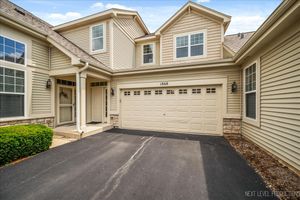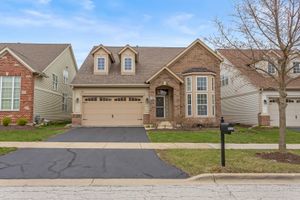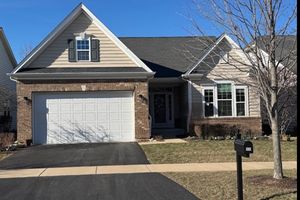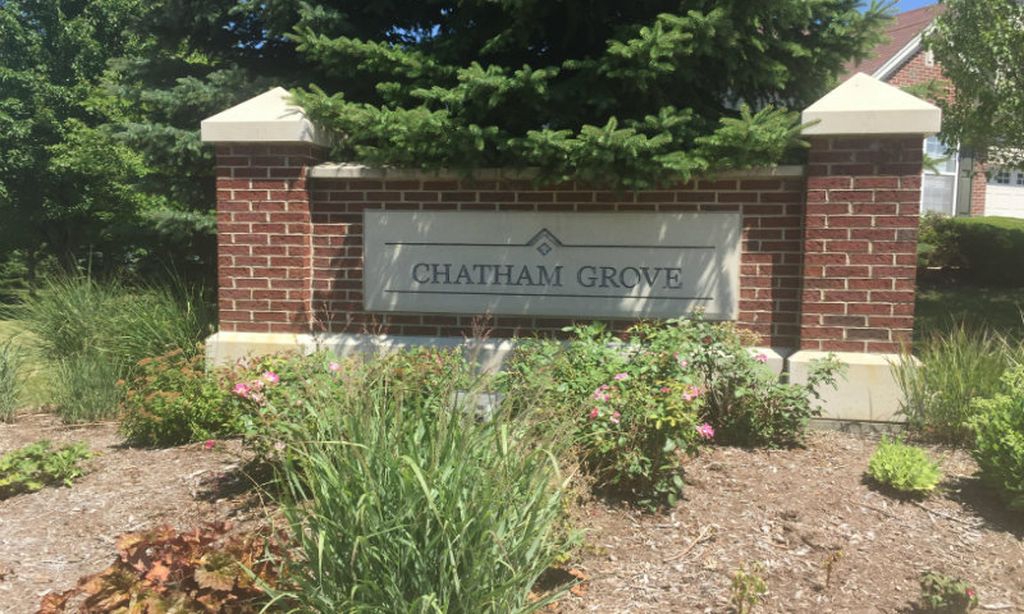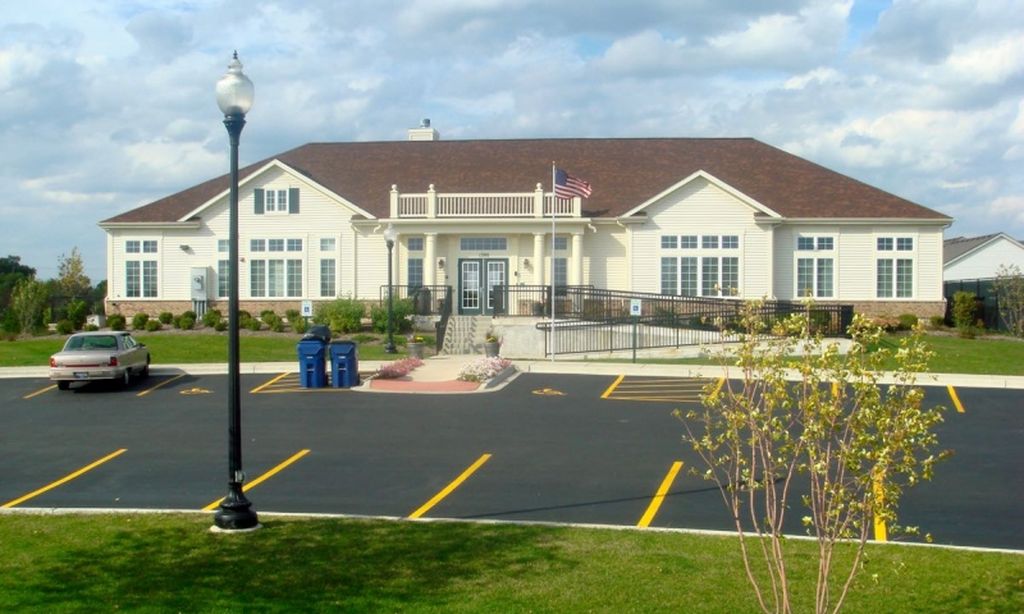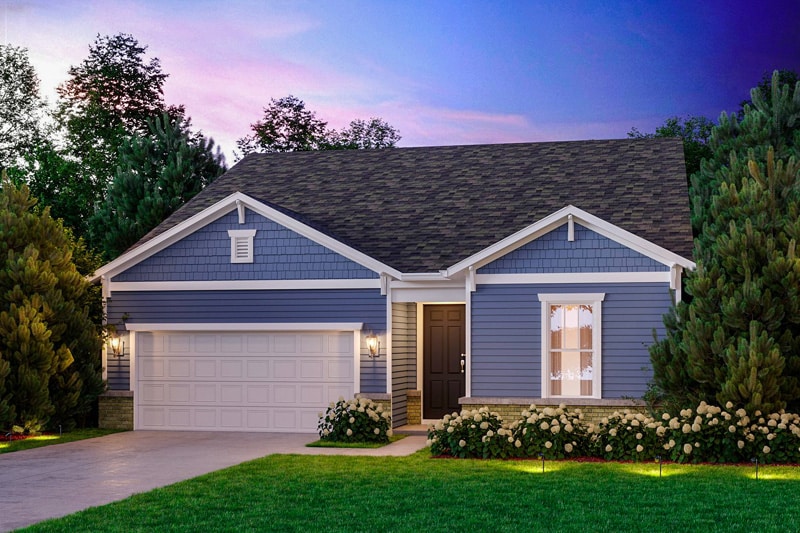-
Price per sq ft
$247
-
Taxes
$2748 / Yr
-
HOA fees
$238 / Mo
-
Last updated
2 months ago
Questions? Call us: (779) 209-4398
Overview
Discover this charming end-unit ranch-style townhome, with a serene pond view, nestled in a prime community location. The open-concept floor plan features vaulted ceilings that enhance the spacious living and dining areas. The kitchen is efficiently designed, perfect for cooking and entertaining. Living room features a gas fireplace. This home offers two bedrooms with large walk-in closets for added storage, two full baths, including a step-in shower, and laundry room. The two-car garage also features a private driveway. Community amenities include a clubhouse, pool, and access to three scenic ponds. Enjoy easy access to I-88 and Metra, as well as being just minutes away from Fox Valley Mall, Premium Outlets, and downtown Aurora. This townhome offers a perfect blend of comfort, convenience, and a tranquil setting. Agent is related to seller.
Interior
Appliances
- Microwave, Range, Dishwasher, Refrigerator
Bedrooms
- Bedrooms: 2
Bathrooms
- Total bathrooms: 2
- Full baths: 2
Laundry
- In Unit
Cooling
- Central Air
Heating
- Natural Gas, Forced Air
Fireplace
- 1
Features
- Cathedral Ceiling(s), Walk-In Closet(s), Separate Shower
Size
- 1,257 sq ft
Exterior
Private Pool
- No
Roof
- Asphalt
Garage
- Garage Spaces: 2
- Asphalt
- Garage Door Opener
- On Site
- Garage Owned
- Attached
- Off Street
- Driveway
- Owned
- Garage
Carport
- None
Waterfront
- Yes
Water Source
- Lake Drawn,Public
Sewer
- Public Sewer
Community Info
HOA Fee
- $238
- Frequency: Monthly
Taxes
- Annual amount: $2,748.00
- Tax year: 2023
Senior Community
- No
Location
- City: Aurora
- County/Parrish: Kane
- Township: Aurora
Listing courtesy of: Nicole Dezonno, Coldwell Banker Realty Listing Agent Contact Information: [email protected];[email protected]
Source: Mred
MLS ID: 12324597
Based on information submitted to the MLS GRID as of Jul 21, 2025, 10:41pm PDT. All data is obtained from various sources and may not have been verified by broker or MLS GRID. Supplied Open House Information is subject to change without notice. All information should be independently reviewed and verified for accuracy. Properties may or may not be listed by the office/agent presenting the information.
Want to learn more about Stonegate West?
Here is the community real estate expert who can answer your questions, take you on a tour, and help you find the perfect home.
Get started today with your personalized 55+ search experience!
Homes Sold:
55+ Homes Sold:
Sold for this Community:
Avg. Response Time:
Community Key Facts
Age Restrictions
- None
Amenities & Lifestyle
- See Stonegate West amenities
- See Stonegate West clubs, activities, and classes
Homes in Community
- Total Homes: 336
- Home Types: Attached, Single-Family
Gated
- No
Construction
- Construction Dates: 2006 - 2016
- Builder: Ryan Homes, Kensington Homes
Similar homes in this community
Popular cities in Illinois
The following amenities are available to Stonegate West - Aurora, IL residents:
- Clubhouse/Amenity Center
- Fitness Center
- Outdoor Pool
- Card Room
- Walking & Biking Trails
- Playground for Grandkids
- Demonstration Kitchen
- Multipurpose Room
- Gazebo
- Lounge
There are plenty of activities available in Stonegate West. Here is a sample of some of the clubs, activities and classes offered here.
- Afternoon Bridge
- Annual Garage Sale
- Bible Study
- Book Club
- Canasta
- Community Parties
- Holiday Kickoff Party
- Mah Jongg
- Mexican Train
- Nine and Dine
- Pinochle
- Pool Party
- Practice Bridge
- Summer Meet Up
- Weight Watchers

