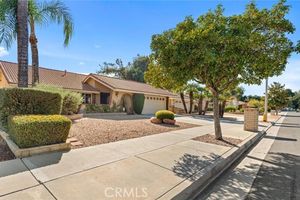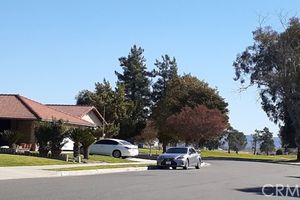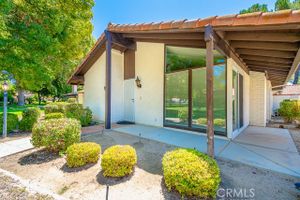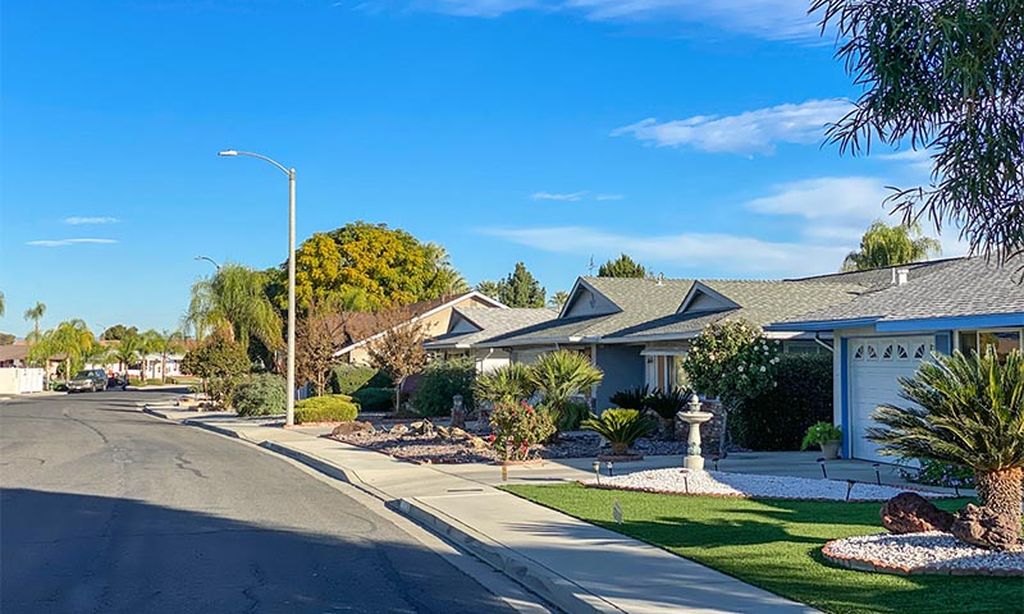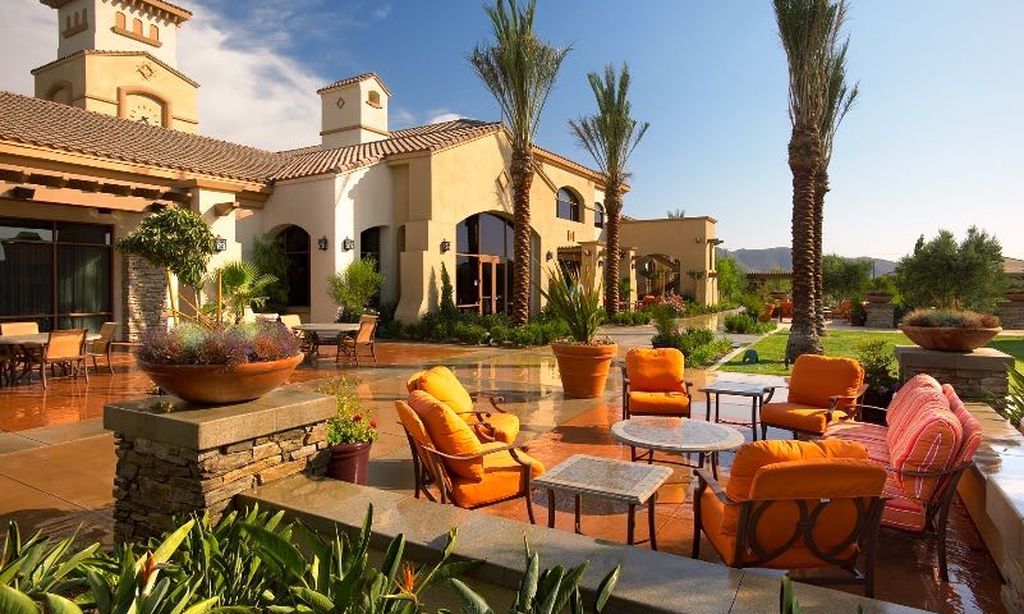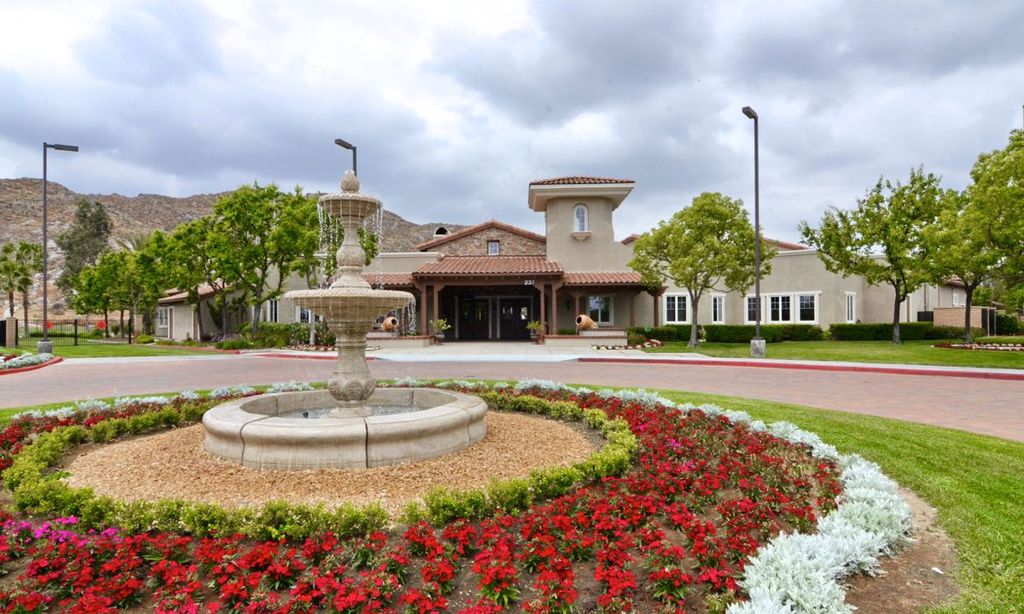-
Home type
Single family
-
Year built
1990
-
Lot size
6,534 sq ft
-
Price per sq ft
$265
-
HOA fees
$43 / Annually
-
Last updated
Today
-
Views
2
-
Saves
2
Questions? Call us: (951) 386-2562
Overview
Welcome to 1874 Balsawood Dr a fully remodeled, completely move-in ready 55+ home where every detail has been thoughtfully updated for modern living. From the moment you step inside, you’ll notice the attention to detail throughout, starting with the newer vinyl plank flooring, recessed lighting, ceiling fans, and extra-wide hallways with double door entries providing easy wheelchair access to the primary bedroom, guest room, and front entry. The heart of the home is the gorgeous, fully upgraded Koville high-end kitchen cabinets featuring quartz countertops, stainless steel appliances! The spacious primary suite offers his and hers closets, a newly remodeled large walk-in tile shower, separate makeup counter, and upgraded bathroom vanity. The guest bathroom has also been beautifully updated with a floor-to-ceiling backsplash, new tile, and a modern vanity. The living area is warm and inviting, highlighted by a stunning floor-to-ceiling German smear brick fireplace with a custom mantle, while the enclosed patio with vintage windows and vinyl plank flooring offers additional living space perfect for year-round enjoyment. Comfort and peace of mind continue with a mini-split A/C and heating system in the master bedroom, a brand new water heater, an emergency 30-amp backup generator hookup, and a natural gas BBQ hookup ready for your outdoor gatherings. The outdoor space is an absolute oasis, designed for both beauty and low-maintenance living. Enjoy 13 mature fruit trees including Tangelo, Lemon, Navel Orange, Ruby Red Grapefruit, Cherry, Santa Rosa Plum, Granny Smith Apple, Crab Apple, Mission Fig, Cumquat, Passion vine, passion fruit, and two Peach trees all serviced by an automatic drip irrigation system. The rock landscaping features native plants also on a drip system, with a small grass area on timed sprinklers perfect for your furry friend. A spacious covered multi-level patio spans the full width of the home, while the front porch features a charming pergola with blooming Bougainvillea. In addition, a separate 10x12 paver patio offers flexible space for a jacuzzi, entertainment area, or raised garden beds. Every inch of this home has been thoughtfully updated and cared for. Nothing has been overlooked just bring your furniture, move in, and enjoy the beautiful Southern California lifestyle this home offers!
Interior
Appliances
- Dishwasher, Gas Oven, Gas Range, Gas Cooktop, Microwave
Bedrooms
- Bedrooms: 3
Bathrooms
- Total bathrooms: 2
- Full baths: 2
Laundry
- Gas Dryer Hookup
- Individual Room
- Inside
- Washer Hookup
Cooling
- Central Air, Wall/Window Unit(s)
Heating
- Central
Fireplace
- None
Features
- Block Walls, Ceiling Fan(s), Open Floorplan, Recessed Lighting, Center Hall, Formal Entry, Kitchen, Laundry Facility, Primary Bathroom, Primary Bedroom, Primary Suite, Walk-In Closet(s)
Levels
- One
Size
- 1,700 sq ft
Exterior
Private Pool
- No
Patio & Porch
- Concrete, Covered, Enclosed, Patio, Porch, Rear Porch
Roof
- Tile
Garage
- Attached
- Garage Spaces: 2
- Covered
- Driveway
- Driveway - Combination
- Concrete
- Garage
- Garage Faces Front
Carport
- None
Year Built
- 1990
Lot Size
- 0.15 acres
- 6,534 sq ft
Waterfront
- No
Water Source
- Public
Sewer
- Public Sewer
Community Info
HOA Fee
- $43
- Frequency: Annually
- Includes: Pickleball, Pool, Spa/Hot Tub, Gym, Clubhouse
Senior Community
- Yes
Features
- Curbs, Foothills, Golf, Sidewalks, Street Lights, Suburban, Valley
Location
- City: Hemet
- County/Parrish: Riverside
Listing courtesy of: Christian Stone, SimpliHOM, 951-663-5972
MLS ID: SW25132511
Based on information from California Regional Multiple Listing Service, Inc. as of Nov 04, 2025 and/or other sources. All data, including all measurements and calculations of area, is obtained from various sources and has not been, and will not be, verified by broker or MLS. All information should be independently reviewed and verified for accuracy. Properties may or may not be listed by the office/agent presenting the information.
Seven Hills Real Estate Agent
Want to learn more about Seven Hills?
Here is the community real estate expert who can answer your questions, take you on a tour, and help you find the perfect home.
Get started today with your personalized 55+ search experience!
Want to learn more about Seven Hills?
Get in touch with a community real estate expert who can answer your questions, take you on a tour, and help you find the perfect home.
Get started today with your personalized 55+ search experience!
Homes Sold:
55+ Homes Sold:
Sold for this Community:
Avg. Response Time:
Community Key Facts
Age Restrictions
- 55+
Amenities & Lifestyle
- See Seven Hills amenities
- See Seven Hills clubs, activities, and classes
Homes in Community
- Total Homes: 1,143
- Home Types: Attached, Single-Family
Gated
- No
Construction
- Construction Dates: 1970 - 2006
- Builder: Ryland, Artistic Homes
Similar homes in this community
Popular cities in California
The following amenities are available to Seven Hills - Hemet, CA residents:
- Clubhouse/Amenity Center
- Golf Course
- Restaurant
- Fitness Center
- Outdoor Pool
- Card Room
- Ballroom
- Library
- Billiards
- Walking & Biking Trails
- Shuffleboard Courts
- Demonstration Kitchen
- Outdoor Patio
- Golf Practice Facilities/Putting Green
- Spa
There are plenty of activities available in Seven Hills. Here is a sample of some of the clubs, activities and classes offered here.
- Aqua Gym
- Billiards
- Bingo
- Bridge
- Bunco
- Canasta
- Chair Yoga
- Dinner Dances
- Exercise Class
- Fashion Shows
- Garage Sale
- Luncheons
- Pancake Breakfasts
- Ping Pong
- Potluck Dinners
- Shuffleboard
- Sunsetters
- Texas Hold'Em
- Variety Shows

