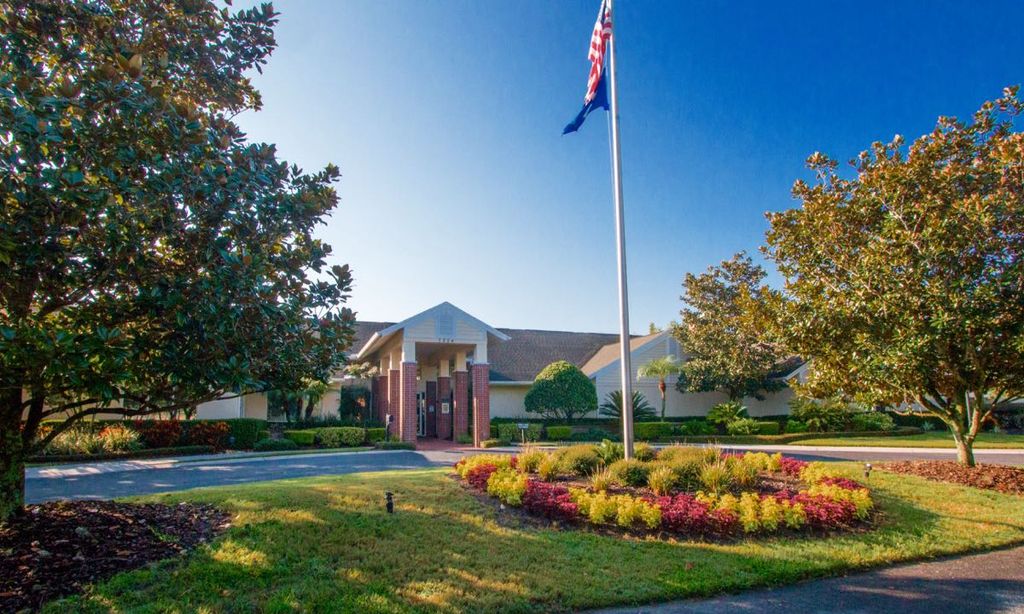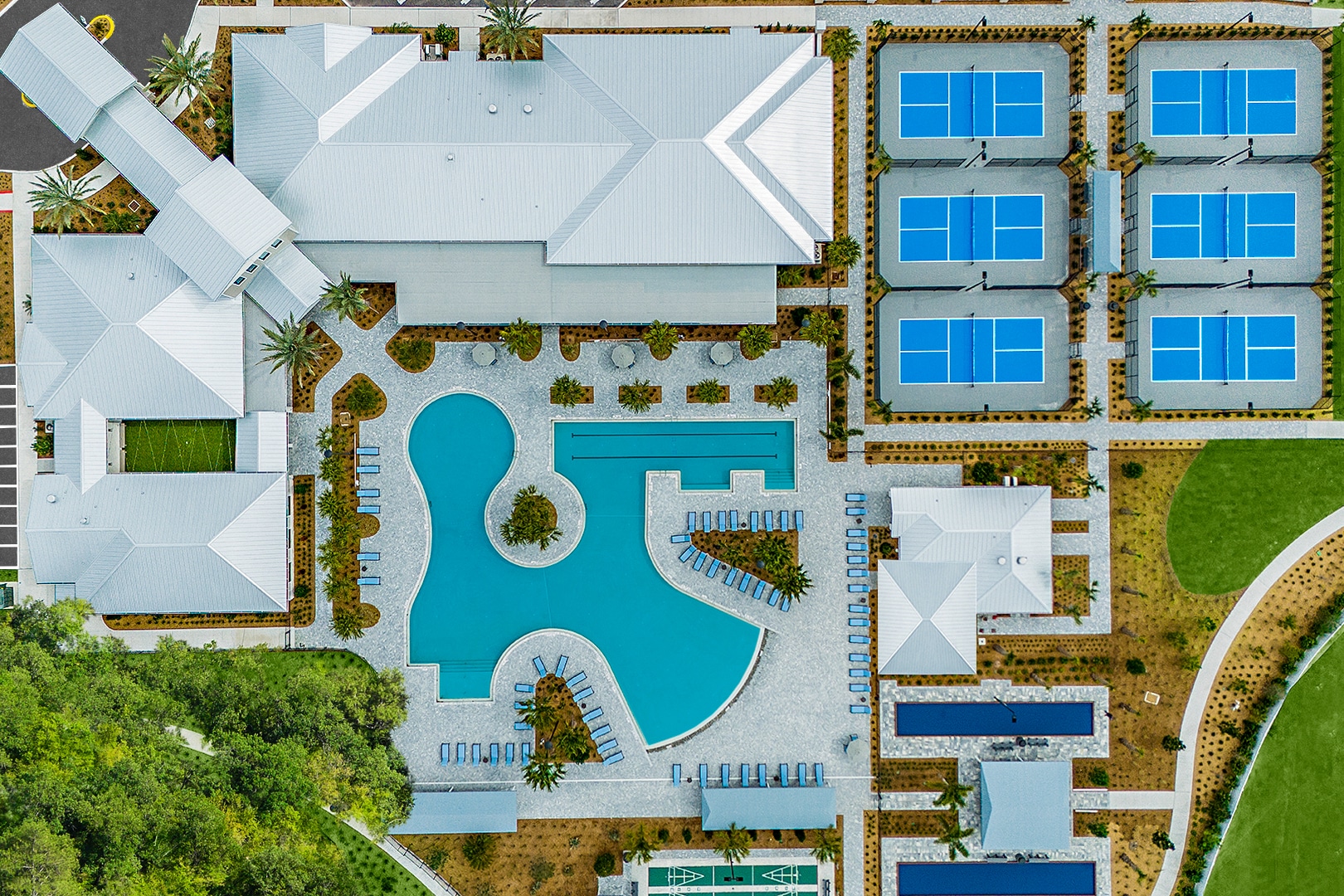- 2 beds
- 3 baths
- 2,109 sq ft
18947 Sailors Delight Pass, Land O Lakes, FL, 34638
Community: Del Webb Bexley
-
Home type
Single family
-
Year built
2022
-
Lot size
6,050 sq ft
-
Price per sq ft
$251
-
Taxes
$8992 / Yr
-
HOA fees
$530 / Mo
-
Last updated
3 days ago
-
Views
6
-
Saves
1
Questions? Call us: (813) 491-8932
Overview
From the moment you arrive, this stunning home makes a lasting impression with vibrant, eye-catching landscaping, a brick paver driveway, stone-accented front elevation, and a charming bay window adorned with plantation shutters. Step onto the covered walkway and through the elegant leaded glass front door, where you're welcomed into a beautifully crafted foyer with detailed woodworking and 8-foot doors that create a grand, open feel throughout. Immaculate and impeccably maintained, this residence (with cable, internet and lawn care included) offers effortless living with gorgeous tile floors—no carpet anywhere—making maintenance simple and allergy-friendly. Plantation shutters throughout the home enhance both style and privacy, while 5¼-inch baseboards and custom trim details add an upscale touch in every room. Whether you're seeking a full-time residence or a luxurious second home to escape northern winters, this one checks every box. The spacious front bedroom functions perfectly as a private guest suite, complete with its own en-suite bath and custom built-in closet. Just down the hall, a versatile flex room with frosted double doors, built-in shelving, and its own closet offers the ideal space for an office, craft room, or even a third bedroom. Storage is abundant throughout, including in the oversized laundry room and in the 2-car garage, which features epoxy flooring and an electric car plug-in. At the heart of the home, the expansive great room shines with a tray ceiling, recessed lighting, and upscale light fixtures, flowing effortlessly into the gourmet kitchen. You'll find 42" wood cabinetry, a large island, sleek counters, soft-close drawers and cabinets, a stunning tile backsplash, walk-in pantry, KitchenAid appliances, reverse osmosis system, and a water softener—all designed to impress and built to perform. The serene primary suite is tucked away for privacy and features its own tray ceiling, plantation shutters, and custom woodwork that adds warmth and character. Dual professionally designed walk-in closets provide abundant space, while the elegant en-suite bath offers two sinks and a large walk-in shower with tile to the ceiling. Step outside to your private outdoor sanctuary, where a spacious L-shaped screened lanai with brick pavers allows for both dining and lounging areas with added privacy screens. For those who love the sun, an additional open brick paver patio with lush landscaping completes the picture. A Generac 200 amp (120/240) whole-house generator offers peace of mind in any weather. Located in the sought-after Del Webb Bexley, a premier 55+ gated community, you'll enjoy a maintenance-free lifestyle with lawn care, INTERNET AND CABLE INCLUDED in the HOA, plus access to a stunning resort-style clubhouse, fitness center, resort pool, pickleball and tennis courts, and a full calendar of social and fitness activities. Conveniently close to major highways, shopping, top medical facilities, and under 30 minutes to Tampa International Airport and downtown Tampa—this home is a rare opportunity that truly stands apart.
Interior
Appliances
- Built-In Oven, Convection Oven, Cooktop, Dishwasher, Disposal, Dryer, Gas Water Heater, Kitchen Reverse Osmosis System, Microwave, Refrigerator, Tankless Water Heater, Washer, Water Softener
Bedrooms
- Bedrooms: 2
Bathrooms
- Total bathrooms: 3
- Half baths: 1
- Full baths: 2
Laundry
- Inside
- Laundry Room
- Washer Hookup
Cooling
- Central Air
Heating
- Central, Electric
Features
- Ceiling Fan(s), In-Wall Pest Control, Open Floorplan, Main Level Primary, Solid-Wood Cabinets, Split Bedrooms, Stone Counters, Tray Ceiling(s), Walk-In Closet(s)
Levels
- One
Size
- 2,109 sq ft
Exterior
Private Pool
- No
Patio & Porch
- Patio, Rear Porch, Screened
Roof
- Shingle
Garage
- Attached
- Garage Spaces: 2
- Garage Door Opener
Carport
- None
Year Built
- 2022
Lot Size
- 0.14 acres
- 6,050 sq ft
Waterfront
- No
Water Source
- Public
Sewer
- Public Sewer
Community Info
HOA Information
- Association Fee: $530
- Association Fee Frequency: Monthly
- Association Fee Includes: Clubhouse, Fence Restrictions, Fitness Center, Gated, Lobby Key Required, Pickleball, Pool, Recreation Facilities, Tennis Court(s), Cable TV, Pool(s), Escrow Reserves Fund, Internet, Maintenance Grounds, Private Roads, Recreation Facilities
Taxes
- Annual amount: $8,992.00
- Tax year: 2024
Senior Community
- Yes
Features
- Association Recreation - Owned, Clubhouse, Community Mailbox, Deed Restrictions, Dog Park, Fitness Center, Gated, Guarded Entrance, Golf Carts Permitted, Irrigation-Reclaimed Water, Pool, Sidewalks, Tennis Court(s), Street Lights
Location
- City: Land O Lakes
- County/Parrish: Pasco
- Township: 26
Listing courtesy of: Cynthia Filippi, BHHS FLORIDA PROPERTIES GROUP, 813-907-8200
MLS ID: TB8411578
Listings courtesy of Stellar MLS as distributed by MLS GRID. Based on information submitted to the MLS GRID as of Feb 25, 2026, 02:40pm PST. All data is obtained from various sources and may not have been verified by broker or MLS GRID. Supplied Open House Information is subject to change without notice. All information should be independently reviewed and verified for accuracy. Properties may or may not be listed by the office/agent presenting the information. Properties displayed may be listed or sold by various participants in the MLS.
Del Webb Bexley Real Estate Agent
Want to learn more about Del Webb Bexley?
Here is the community real estate expert who can answer your questions, take you on a tour, and help you find the perfect home.
Get started today with your personalized 55+ search experience!
Want to learn more about Del Webb Bexley?
Get in touch with a community real estate expert who can answer your questions, take you on a tour, and help you find the perfect home.
Get started today with your personalized 55+ search experience!
Homes Sold:
55+ Homes Sold:
Sold for this Community:
Avg. Response Time:
Community Key Facts
Age Restrictions
- 55+
Amenities & Lifestyle
- See Del Webb Bexley amenities
- See Del Webb Bexley clubs, activities, and classes
Homes in Community
- Total Homes: 850
- Home Types: Single-Family
Gated
- Yes
Construction
- Construction Dates: 2018 - Present
- Builder: Del Webb, Pulte Homes
Similar homes in this community
Popular cities in Florida
The following amenities are available to Del Webb Bexley - Land O'Lakes, FL residents:
- Clubhouse/Amenity Center
- Fitness Center
- Outdoor Pool
- Aerobics & Dance Studio
- Hobby & Game Room
- Arts & Crafts Studio
- Ballroom
- Billiards
- Walking & Biking Trails
- Tennis Courts
- Pickleball Courts
- Bocce Ball Courts
- Lakes - Scenic Lakes & Ponds
- Outdoor Amphitheater
- Gardening Plots
- Parks & Natural Space
- Demonstration Kitchen
- Outdoor Patio
- Pet Park
- Multipurpose Room
- Locker Rooms
There are plenty of activities available in Del Webb Bexley. Here is a sample of some of the clubs, activities and classes offered here.
- Biking
- Bocce
- Holiday Parties
- Pickleball
- Seminars
- Swimming
- Tennis
- Walking








