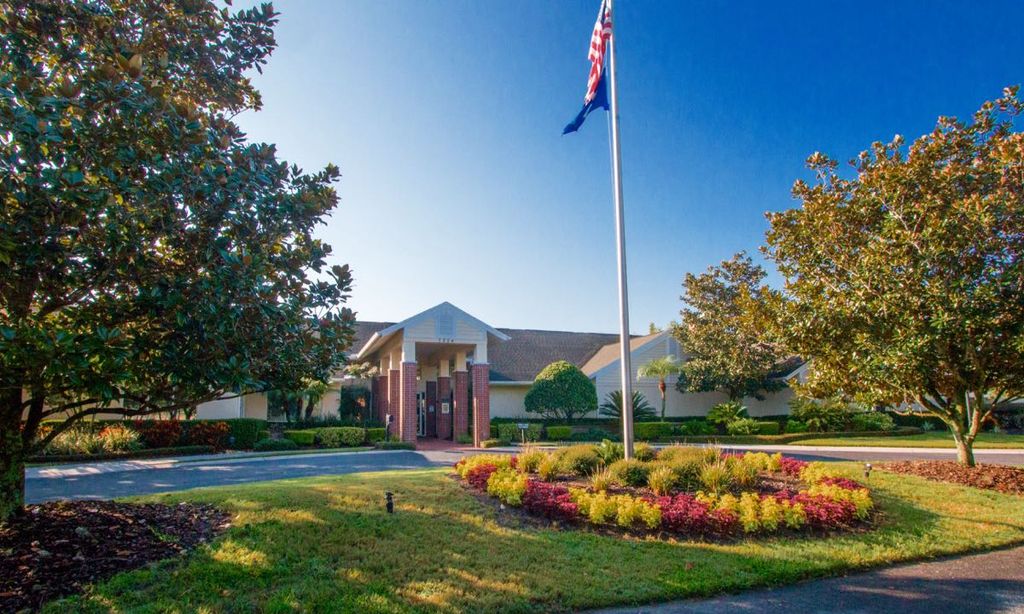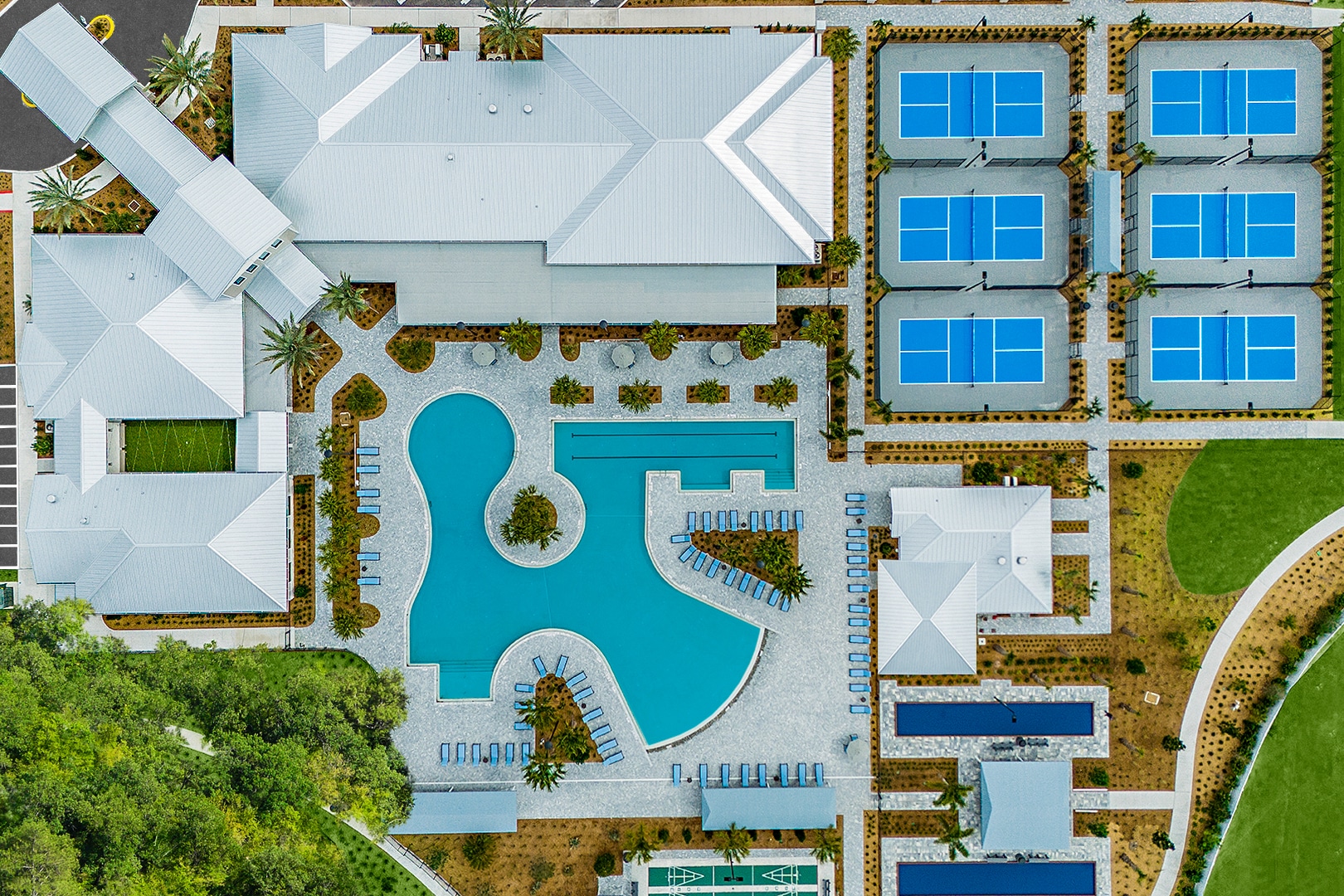- 2 beds
- 2 baths
- 1,400 sq ft
19212 Iron Topsail Isle, Land O Lakes, FL, 34638
Community: Del Webb Bexley
-
Home type
Single family
-
Year built
2022
-
Lot size
5,098 sq ft
-
Price per sq ft
$268
-
Taxes
$6756 / Yr
-
HOA fees
$530 / Mo
-
Last updated
Today
-
Views
21
-
Saves
2
Questions? Call us: (813) 491-8932
Overview
LUXURY RESORT LIFESTYLE living at its finest!!! This NEWER 2022 Pulte residence which PERFECTLY encapsulates the WOW-FACTOR is located in the HIGHLY desirable Award-Winning MAINTENANCE FREE 55+ neighborhood of Del Webb BEXLEY! The Del Webb reputation of a renowned active lifestyle is exemplified in Bexley starting with the 19,000 sqft Meridian Clubhouse, exclusive to Del Webb residents, full spectrum of social activities and abundance of amenities alongside a full-time lifestyle director! This BRIGHT & AIRY highly appointed MODEL-like home features 2 Bedrooms + 2 Full Bathrooms + Flex/Office Space + 2 Car Garage spanning 1,400 sqft and is situated on a PREMIER lot with Magnificent POND views – A Must See!!! Explore the truly remarkable elements that elevate this home including over $22,000 in enriching Structural & Designer Builder Options + $13,600 in After-Build Upgrades!!! A RARE find at this price point with spectacular NEW upgrades, including NEW Luxury AquaShield Wide-Plank High Performance Waterproof Flooring in Office & Bedrooms (2025!) + NEW Lanai Sunbrella Marine Canvas Outdoor Curtains – comes with 10-year Fade Free Warranty (2026!). The exterior features a welcoming brick paved driveway, delightful front porch & beautiful architectural detail on the exterior of the home. This immaculate home combines SUPERIOR craftsmanship & SMART, ENERGY-EFFICIENT design elements for the modern-day lifestyle! This DESIRABLE floorplan offers a SPACIOUS Great Room Design featuring a Gathering Room with Triple Sliders that provide uninterrupted views of the lanai & serene outdoors + GRAND Kitchen with Oversized Island + Expansive Café Dining Room with Modern Lighting & Spectacular Pond Views! The well-appointed GOURMET kitchen features an OVERSIZED ISLAND with Ample Bar Stool Seating + GAS Range with Hood + Fashionable 42” Shaker Cabinetry & Pullout Drawers decorated with Classic Crowned Molding + Spectacular Granite Countertops & Decorative Ceramic Backsplash + Stainless-Steel Appliances – a CHEF’S DELIGHT!! Working from home or simply need extra space to relax? This beautifully designed residence offers a Flex Space that can easily be utilized as an Office, Sitting Room, Workout Room, or Multi-Purpose Room for today’s lifestyle! The CHARMING private screened lanai with NEW Privacy/Sunshade Curtains allows for use anytime – day or night – and is PERFECT for entertaining! Brilliant Additional Finishes Include: Innovative PICTURE FRAME Lanai Screen + Elegant Soft Close Cabinets + Tankless Water Heater + Hurricane Shutters + Outdoor Lania Kitchen Wall + Plumbing for Outdoor Kitchen + Rain Gutters + so much more!!! Del Webb World-class amenities include the Meridian Clubhouse featuring Pools (Resistance & Lap Pool) & Hot Tub, Bocce, Tennis & Pickleball Courts, Community Garden, Dog Park, Fitness Center, Movement/Yoga Studio, Arts & Crafts Room, Meeting Rooms, Outdoor Pavilion & Kitchen, Café/Bistro with Wine & Beer Bar & so much more! Located near the entrance to Bexley is the “Hub at Bexley” – which has everything from restaurants to shops to entertainment! LOCATION, LOCATION, LOCATION! Bexley Del Webb is conveniently located on SR 54 near the Veterans Expressway with easy access to Tampa International Airport, Major Interstates (to Orlando, Downtown Tampa & St Pete), Malls (including International Mall), Fine Dining & Award-Winning Beaches! Golf Cart Friendly! NO flood insurance required. Washer & Dryer stay! Enjoy a RESORT LIFESTYLE EVERYDAY!!
Interior
Appliances
- Dishwasher, Disposal, Dryer, Microwave, Range, Refrigerator, Tankless Water Heater, Washer
Bedrooms
- Bedrooms: 2
Bathrooms
- Total bathrooms: 2
- Full baths: 2
Laundry
- Inside
- Laundry Room
Cooling
- Central Air
Heating
- Central, Electric
Features
- Ceiling Fan(s), Crown Molding, Living/Dining Room, Open Floorplan, Main Level Primary, Thermostat, Walk-In Closet(s)
Levels
- One
Size
- 1,400 sq ft
Exterior
Private Pool
- No
Patio & Porch
- Covered, Enclosed, Rear Porch, Screened
Roof
- Shingle
Garage
- Attached
- Garage Spaces: 2
- Driveway
- Garage Door Opener
Carport
- None
Year Built
- 2022
Lot Size
- 0.12 acres
- 5,098 sq ft
Waterfront
- No
Water Source
- Public
Sewer
- Public Sewer
Community Info
HOA Fee
- $530
- Frequency: Monthly
- Includes: Clubhouse, Fence Restrictions, Fitness Center, Gated, Maintenance, Park, Pickleball, Pool, Tennis Court(s)
Taxes
- Annual amount: $6,755.53
- Tax year: 2024
Senior Community
- Yes
Features
- Clubhouse, Community Mailbox, Deed Restrictions, Dog Park, Fitness Center, Gated, Guarded Entrance, Golf Carts Permitted, Irrigation-Reclaimed Water, Pool, Restaurant, Sidewalks, Tennis Court(s), Street Lights
Location
- City: Land O Lakes
- County/Parrish: Pasco
- Township: 26S
Listing courtesy of: Kimberly Janowiak P A, FUTURE HOME REALTY INC, 813-855-4982
MLS ID: TB8459209
Listings courtesy of Stellar MLS as distributed by MLS GRID. Based on information submitted to the MLS GRID as of Jan 30, 2026, 02:52pm PST. All data is obtained from various sources and may not have been verified by broker or MLS GRID. Supplied Open House Information is subject to change without notice. All information should be independently reviewed and verified for accuracy. Properties may or may not be listed by the office/agent presenting the information. Properties displayed may be listed or sold by various participants in the MLS.
Del Webb Bexley Real Estate Agent
Want to learn more about Del Webb Bexley?
Here is the community real estate expert who can answer your questions, take you on a tour, and help you find the perfect home.
Get started today with your personalized 55+ search experience!
Want to learn more about Del Webb Bexley?
Get in touch with a community real estate expert who can answer your questions, take you on a tour, and help you find the perfect home.
Get started today with your personalized 55+ search experience!
Homes Sold:
55+ Homes Sold:
Sold for this Community:
Avg. Response Time:
Community Key Facts
Age Restrictions
- 55+
Amenities & Lifestyle
- See Del Webb Bexley amenities
- See Del Webb Bexley clubs, activities, and classes
Homes in Community
- Total Homes: 850
- Home Types: Single-Family
Gated
- Yes
Construction
- Construction Dates: 2018 - Present
- Builder: Del Webb, Pulte Homes
Similar homes in this community
Popular cities in Florida
The following amenities are available to Del Webb Bexley - Land O'Lakes, FL residents:
- Clubhouse/Amenity Center
- Fitness Center
- Outdoor Pool
- Aerobics & Dance Studio
- Hobby & Game Room
- Arts & Crafts Studio
- Ballroom
- Billiards
- Walking & Biking Trails
- Tennis Courts
- Pickleball Courts
- Bocce Ball Courts
- Lakes - Scenic Lakes & Ponds
- Outdoor Amphitheater
- Gardening Plots
- Parks & Natural Space
- Demonstration Kitchen
- Outdoor Patio
- Pet Park
- Multipurpose Room
- Locker Rooms
There are plenty of activities available in Del Webb Bexley. Here is a sample of some of the clubs, activities and classes offered here.
- Biking
- Bocce
- Holiday Parties
- Pickleball
- Seminars
- Swimming
- Tennis
- Walking








