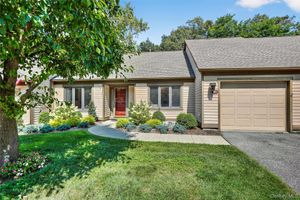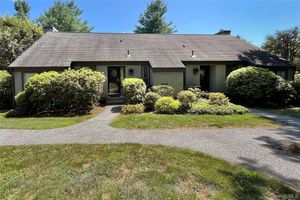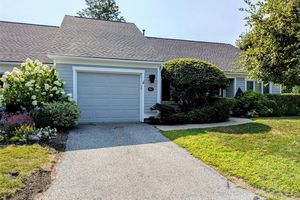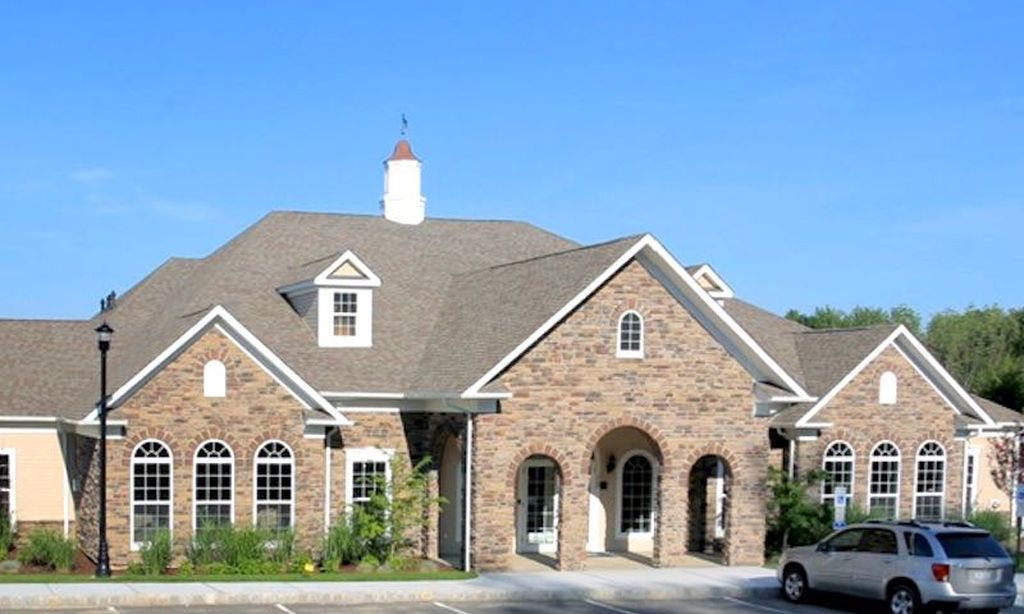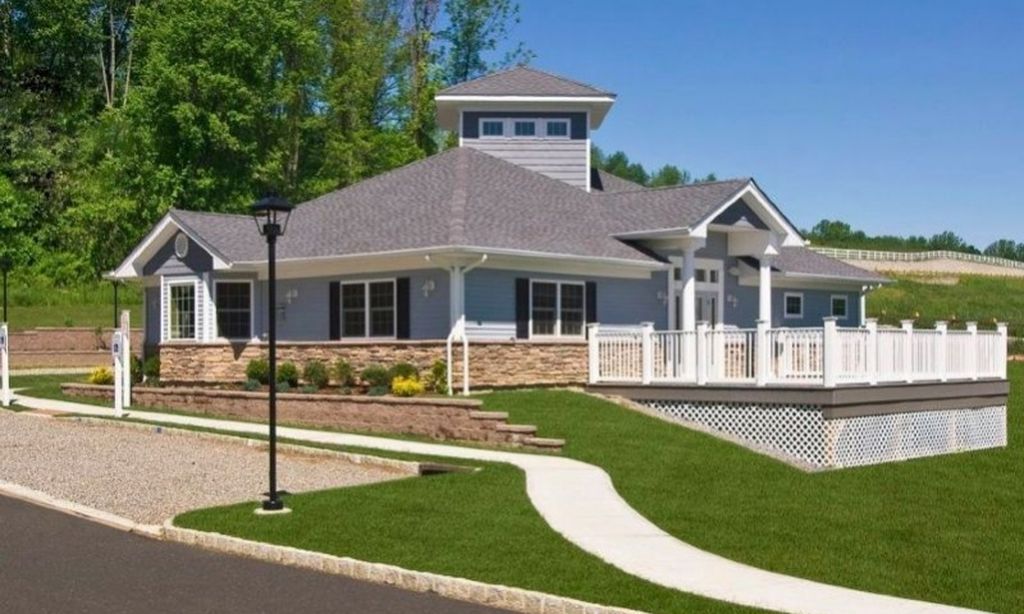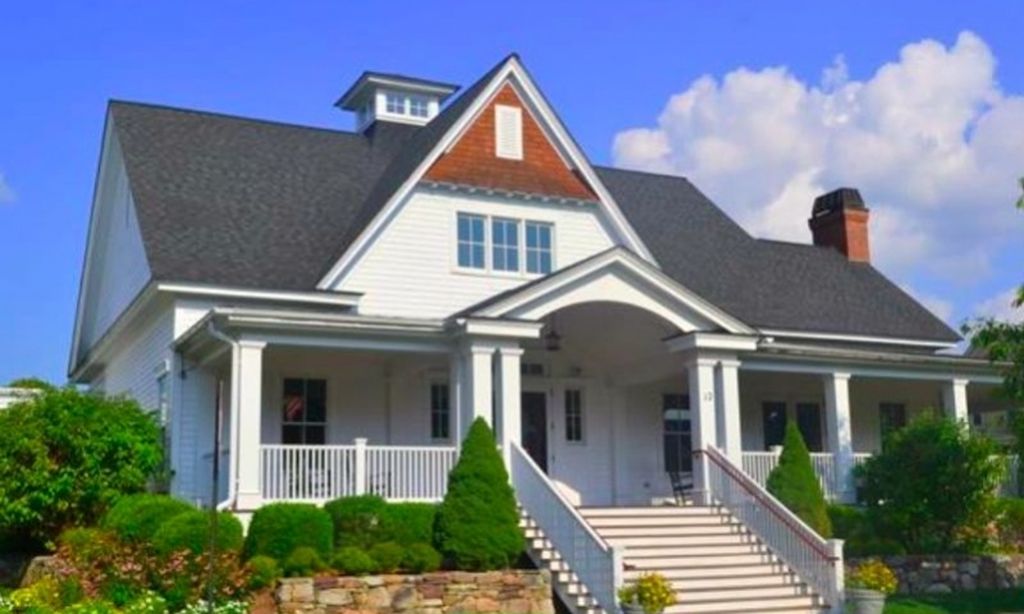- 2 beds
- 2 baths
- 1,427 sq ft
196a Heritage Hls # 196a, Somers, NY, 10589
Community: Heritage Hills
-
Home type
Condominium
-
Year built
1978
-
Price per sq ft
$343
-
Taxes
$4859 / Yr
-
HOA fees
$809 / Mo
-
Last updated
1 months ago
-
Views
5
Questions? Call us: (914) 444-2501
Overview
Welcome to this spacious 2-bedroom, 2-bathroom end unit offering a gracious balance of single-level living, character, and warmth. Step through the inviting entry foyer to the airy and generous open concept living and dining room. Relax here by the warmth of the fireplace in the winter, or host seamlessly from the adjacent, private deck in the warmer months. The eat-in kitchen provides plenty of functional surface and storage areas, and is ideal for casual meals. Set far apart from the main living area, the spacious primary bedroom is a secluded retreat, with charming built-ins and direct access to the deck. The ensuite bath is as practical as it is large featuring ample closet space and a separate, private shower and toilet. The second bedroom is substantial, and its built-ins and large closet make it perfect for guests or a home office. This Monroe single-level, end unit offers hardwood floors, abundant natural light, updated windows, recessed lighting, a new refrigerator, garbage disposal, and hot water heater. Close to its dedicated carport, storage unit, and guest parking. Extensive amenities: shuttle service, multiple swimming pools, tennis, pickle ball, bocce, and paddle courts, fitness center, billiards, ping-pong, card/game room, library, art studios, and clubs/classes too numerous to list; 24/7 security and EMS. Schedule your showing today and experience it for yourself!
Interior
Appliances
- Cooktop, Dishwasher, Disposal, Dryer, Electric Water Heater, ENERGY STAR Qualified Appliances, Oven, Refrigerator, Washer
Bedrooms
- Bedrooms: 2
Bathrooms
- Total bathrooms: 2
- Full baths: 2
Laundry
- In Unit
Cooling
- Central Air
Heating
- Electric
Fireplace
- 1
Features
- Bedroom on Main Level, Bath on Main Level, Built-in Features, Chandelier, Eat-in Kitchen, Entrance Foyer, Primary Bathroom, Open Floorplan, Open Kitchen, Pantry, Recessed Lighting, Storage, Walk-Through Kitchen, Washer/Dryer Hookup
Levels
- One
Size
- 1,427 sq ft
Exterior
Private Pool
- No
Patio & Porch
- Deck
Garage
- None
Carport
- Carport Spaces:
- Carport
Year Built
- 1978
Waterfront
- No
Water Source
- Private
Sewer
- Other
Community Info
HOA Fee
- $809
- Frequency: Monthly
- Includes: Clubhouse, Fitness Center, Golf Course, Pool, Recreation Facilities, Tennis Court(s)
Taxes
- Annual amount: $4,859.39
- Tax year:
Senior Community
- No
Features
- Clubhouse, Fitness Center, Golf, Pool, Tennis Court(s)
Location
- City: Somers
- County/Parrish: Westchester County
Listing courtesy of: Zebee A. Voss, Julia B Fee Sothebys Int. Rlty Listing Agent Contact Information: [email protected]
Source: Onekeyg2
MLS ID: 840157
Listings courtesy of One Key MLS as distributed by MLS GRID. Based on information submitted to the MLS GRID as of Aug 23, 2025, 01:09pm PDT. All data is obtained from various sources and may not have been verified by broker or MLS GRID. Supplied Open House Information is subject to change without notice. All information should be independently reviewed and verified for accuracy. Properties may or may not be listed by the office/agent presenting the information. Properties displayed may be listed or sold by various participants in the MLS.
Want to learn more about Heritage Hills?
Here is the community real estate expert who can answer your questions, take you on a tour, and help you find the perfect home.
Get started today with your personalized 55+ search experience!
Homes Sold:
55+ Homes Sold:
Sold for this Community:
Avg. Response Time:
Community Key Facts
Age Restrictions
- None
Amenities & Lifestyle
- See Heritage Hills amenities
- See Heritage Hills clubs, activities, and classes
Homes in Community
- Total Homes: 2,600
- Home Types: Condos
Gated
- No
Construction
- Construction Dates: 1974 - 2006
Similar homes in this community
Popular cities in New York
The following amenities are available to Heritage Hills - Somers, NY residents:
- Clubhouse/Amenity Center
- Golf Course
- Restaurant
- Fitness Center
- Outdoor Pool
- Card Room
- Arts & Crafts Studio
- Woodworking Shop
- Performance/Movie Theater
- Library
- Billiards
- Walking & Biking Trails
- Tennis Courts
- Pickleball Courts
- Bocce Ball Courts
- Lakes - Scenic Lakes & Ponds
- Gardening Plots
- Table Tennis
- Golf Practice Facilities/Putting Green
- On-site Retail
- Day Spa/Salon/Barber Shop
- Multipurpose Room
- Gazebo
- Locker Rooms
There are plenty of activities available in Heritage Hills. Here is a sample of some of the clubs, activities and classes offered here.
- AARP Safe Driving Course
- Ballroom Dancing
- Blood Pressure Screening
- Blood Sugar Screening
- Book Discussion
- Bowling
- Bridge
- Card Making
- Chess
- Ciao Italia
- Club Shalom
- Community Theater
- Computer Users Group
- Concert Society
- Culinary Club
- Exercise
- Family Network Group
- Gaelic Club
- Garden Club
- Gin Rummy
- Golf
- Information Health Fairs
- Japanese Flower Arranging
- Library
- Line Dancing
- Low Impact Aerobics
- Mah Jongg
- Morning Discussion
- Needlecraft
- Opera Club
- Painting
- Photo Club
- Pilates
- Ping Pong
- Pinochle
- Poker
- Pottery
- Rummy
- Shakespeare Reading Group
- Shuffleboard
- Singles Club
- Sketching
- Square Dancing
- Stone Sculpture
- Stretch Class
- Swimming
- Tai Chi
- Tap Dancing
- Ten-A-Men
- Tennis
- Travel Club
- Video Aerobics
- Visual Arts
- Weight Management
- Woodworking
- Yiddish Conversation
- Zumba

