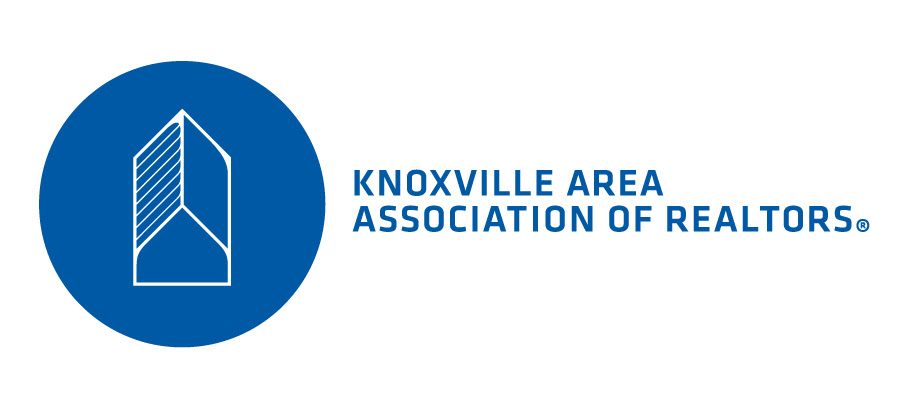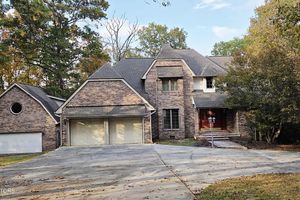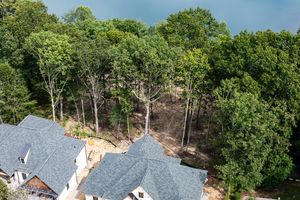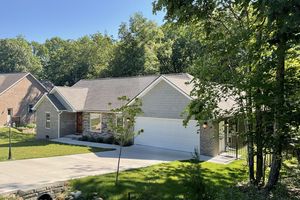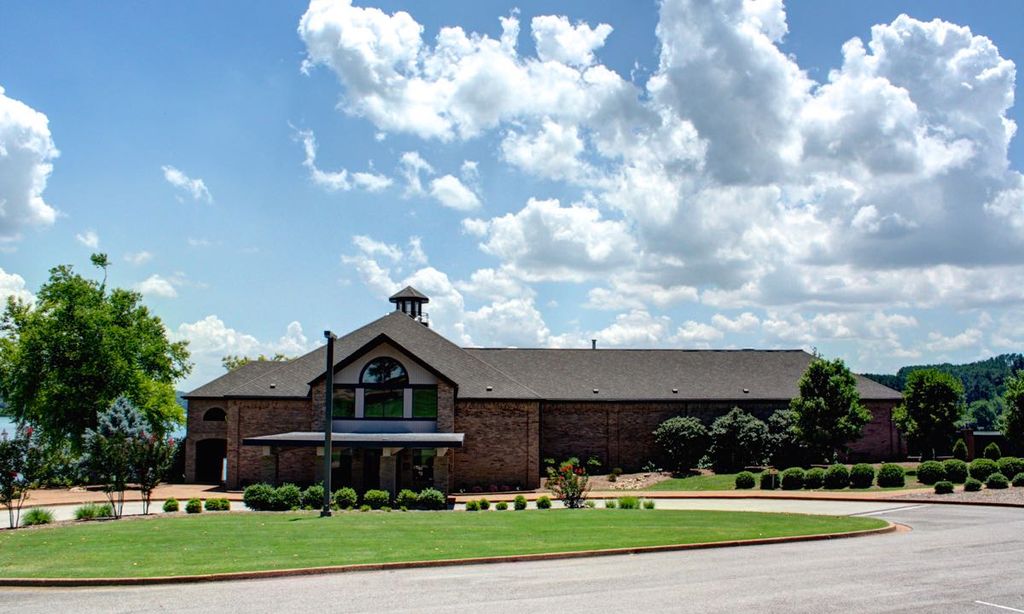- 3 beds
- 2 baths
- 1,639 sq ft
197 Cappshire Rd, Crossville, TN, 38558
Community: Fairfield Glade
-
Home type
Single family
-
Year built
2022
-
Lot size
13,939 sq ft
-
Price per sq ft
$280
-
Taxes
$728 / Yr
-
HOA fees
$120 / Mo
-
Last updated
2 days ago
-
Views
4
-
Saves
4
Questions? Call us: (931) 340-7334
Overview
Meticulously maintained, this beautifully crafted home offers timeless charm with custom trim work, coffered ceilings, and shiplap. Luxury vinyl floors span the main living areas, while a stone fireplace adds warmth and character. Barn doors separate the great room from the den, which can also be used as a third bedroom. The kitchen is a chef's dream with shaker cabinets, granite countertops, gas range, and a farmhouse sink. The primary suite is a peaceful retreat, offering a custom-tiled walk in shower, dual sinks, and a spacious walk-in closet. While the split floor plan allows for privacy. Step through French doors to a spacious screened porch, featuring a vaulted tongue and groove ceiling and board and batten walls. The extended deck with a pergola and outdoor fire-pit offers the perfect space for entertaining. Additional exterior features include Hardie siding with beautiful stone details, matching lamp-post, and a mailbox, enhancing the cottage's curb appeal. A tankless hot water heater allows for endless hot water. Cabinets in the garage convey with the sale of the home. Additionally, multiple furnishings are negotiable. Experience the beauty, comfort, and tranquility this home has to offer. Schedule your tour today!
Interior
Appliances
- Tankless Water Heater, Gas Range, Gas Cooktop, Dishwasher, Disposal, Microwave, Refrigerator, Self Cleaning Oven, Washer
Bedrooms
- Bedrooms: 3
Bathrooms
- Total bathrooms: 2
- Full baths: 2
Cooling
- Central Cooling, Ceiling Fan(s)
Heating
- Forced Air, Natural Gas
Fireplace
- 1
Features
- Walk-In Closet(s), Kitchen Island, Eat-in Kitchen
Exterior
Private Pool
- No
Patio & Porch
- Porch - Screened, Deck
Garage
- Garage Spaces: 2
- Main Level
Carport
- None
Year Built
- 2022
Lot Size
- 0.32 acres
- 13,939 sq ft
Waterfront
- No
Water Source
- Public
Sewer
- Public Sewer
Community Info
HOA Fee
- $120
- Frequency: Monthly
- Includes: Swimming Pool, Tennis Courts, Club House, Golf Course, Playground, Recreation Facilities, Sauna, Security
Taxes
- Annual amount: $728.10
- Tax year:
Senior Community
- No
Listing courtesy of: Sarah Doran, Glade Realty
Source: Kaarmls
MLS ID: 1308235
IDX information is provided exclusively for consumers' personal, non-commercial use, that it may not be used for any purpose other than to identify prospective properties consumers may be interested in purchasing. Data is deemed reliable but is not guaranteed accurate by the MLS.
Fairfield Glade Real Estate Agent
Want to learn more about Fairfield Glade?
Here is the community real estate expert who can answer your questions, take you on a tour, and help you find the perfect home.
Get started today with your personalized 55+ search experience!
Want to learn more about Fairfield Glade?
Get in touch with a community real estate expert who can answer your questions, take you on a tour, and help you find the perfect home.
Get started today with your personalized 55+ search experience!
Homes Sold:
55+ Homes Sold:
Sold for this Community:
Avg. Response Time:
Community Key Facts
Age Restrictions
Amenities & Lifestyle
- See Fairfield Glade amenities
- See Fairfield Glade clubs, activities, and classes
Homes in Community
- Total Homes: 5,000
- Home Types: Single-Family, Attached, Condos
Gated
- No
Construction
- Construction Dates: 1970 - Present
- Builder: Fairfield Homes, Zurich Homes, Wyatt Builders
Similar homes in this community
Popular cities in Tennessee
The following amenities are available to Fairfield Glade - Crossville, TN residents:
- Clubhouse/Amenity Center
- Multipurpose Room
- Fitness Center
- Steam Room/Sauna
- Locker Rooms
- Golf Course
- Restaurant
- Indoor Pool
- Hobby & Game Room
- Computers
- On-site Retail
- Library
- Walking & Biking Trails
- Outdoor Pool
- Outdoor Patio
- Tennis Courts
- Pickleball Courts
- Shuffleboard Courts
- Basketball Court
- Golf Practice Facilities/Putting Green
- Pet Park
- Lakes - Fishing Lakes
- R.V./Boat Parking
- Parks & Natural Space
- Picnic Area
- Hospital
- Worship Centers
- Business Center
- Equestrian Facilities
- Boat Launch
- Sports Courts
There are plenty of activities available in Fairfield Glade. Here is a sample of some of the clubs, activities and classes offered here.
- Art Classes & Workshops
- Art Guild
- Bass Club
- Bake Sales
- Beach Parties
- Beginning Line-Dancing
- Birding Club
- Bridge
- Bocce
- Caribbean Night
- Cheer For Chocolate
- Community Dinners
- Craft Show
- Cupcake Wars
- Daily Planned Trips
- Dinner Dance
- Euchre
- Exercise Classes
- Fantastic Quilters Guild
- Farmers Market
- Fish Fry
- Garden Club
- Geo-coaching Club
- Golf
- Guided Hikes
- Hiking Club
- Holiday Events
- Karaoke
- Ladies Club
- Light N' Lively Dance Club
- Lions Club
- Luau
- Master Gardeners
- Miniature Golf Tournament
- Mirror Lake Blast
- Motorcycle Club
- Music & Craft Beer Festival
- New Generation Dance Club
- Pancake Breakfast
- Photography Club
- Pinochle
- Pool Parties
- Rotary Club
- Trash & Treasure
- Trivia Nights
- Sailing Association
- Sightseeing Tours
- Shuffleboard
- Wine on the Plateau
