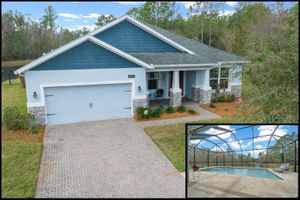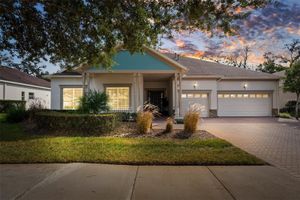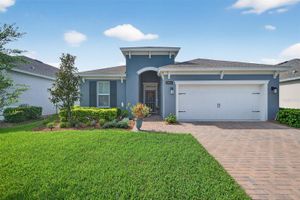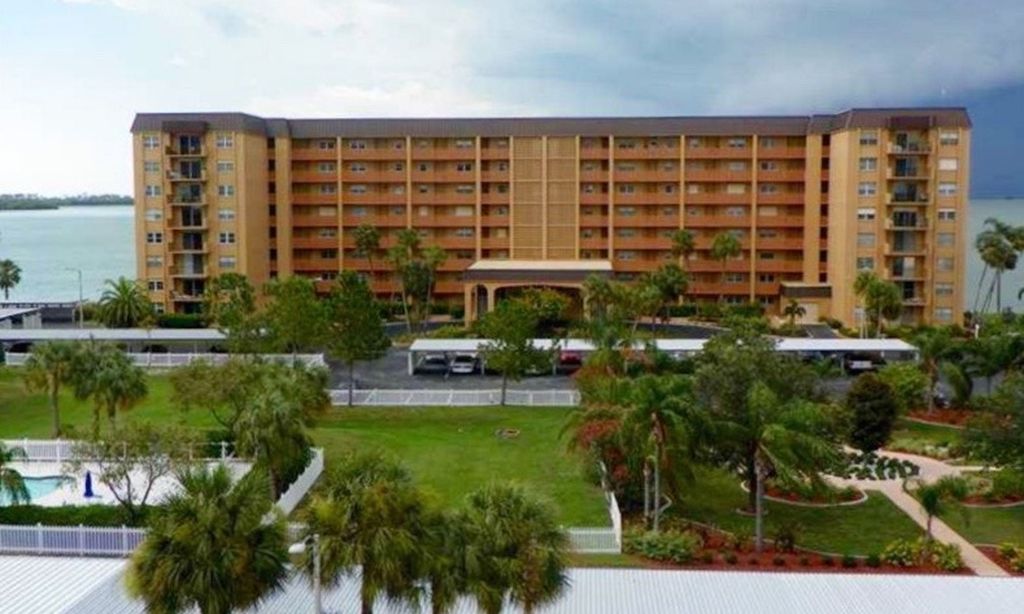- 2 beds
- 2 baths
- 1,976 sq ft
19701 Fort King Run, Brooksville, FL, 34601
Community: Cascades at Southern Hills
-
Home type
Single family
-
Year built
2024
-
Lot size
6,120 sq ft
-
Price per sq ft
$180
-
Taxes
$1137 / Yr
-
HOA fees
$415 / Mo
-
Last updated
3 days ago
-
Views
4
Questions? Call us: (352) 251-1643
Overview
Under Construction. Low-maintenance and light-filled, the Kingsley was designed to make everyday living feel easy. The moment you step in front of this house, the coastal elevation provides you with that immediate light and airy feel and a sense of relaxation. With 2 bedrooms and 2 full baths across 1,976 sq. ft on a single level, this plan blends comfort and convenience with smart use of space. In the kitchen, an oversized island and built-in microwave create a setup that's just as practical for quick breakfasts as it is for hosting friends. The primary suite includes dual walk-in closets - giving you extra room to stay organized without compromise. A flex room adds versatility, whether you need a quiet workspace, craft area, or cozy reading nook. And with the laundry located right off the garage entry, everyday tasks feel more seamless from the moment you walk in. It's an ideal fit for down-sizers or retirees who want stylish simplicity with space to live well. Home price based on standard features, lot, elevation and structural options. Available design shop features allow you the chance to customize the interior of the home and exterior paint color, up to the start date. Design sessions must occur before the cutoff date.
Interior
Appliances
- Dishwasher, Disposal, Exhaust Fan, Microwave, Range, Range Hood
Bedrooms
- Bedrooms: 2
Bathrooms
- Total bathrooms: 2
- Full baths: 2
Laundry
- Electric Dryer Hookup
- Gas Dryer Hookup
- Laundry Room
- Washer Hookup
Cooling
- Central Air
Heating
- Central
Fireplace
- None
Features
- In-Wall Pest Control, Thermostat
Levels
- One
Size
- 1,976 sq ft
Exterior
Private Pool
- No
Patio & Porch
- Covered, Patio
Roof
- Shingle
Garage
- Attached
- Garage Spaces: 2
- Driveway
- Garage Door Opener
Carport
- None
Year Built
- 2024
Lot Size
- 0.14 acres
- 6,120 sq ft
Waterfront
- No
Water Source
- Public
Sewer
- Public Sewer
Community Info
HOA Fee
- $415
- Frequency: Monthly
- Includes: Clubhouse, Gated, Pickleball, Pool
Taxes
- Annual amount: $1,137.04
- Tax year: 2024
Senior Community
- Yes
Features
- Clubhouse, Fitness Center, Gated, Pool, Sidewalks, Street Lights
Location
- City: Brooksville
- County/Parrish: Hernando
- Township: 23S
Listing courtesy of: Judy Athari, BERKSHIRE HATHAWAY HOMESERVICE, 941-907-2000
Source: Stellar
MLS ID: A4661965
Listings courtesy of Stellar MLS as distributed by MLS GRID. Based on information submitted to the MLS GRID as of Oct 14, 2025, 10:18pm PDT. All data is obtained from various sources and may not have been verified by broker or MLS GRID. Supplied Open House Information is subject to change without notice. All information should be independently reviewed and verified for accuracy. Properties may or may not be listed by the office/agent presenting the information. Properties displayed may be listed or sold by various participants in the MLS.
Cascades at Southern Hills Real Estate Agent
Want to learn more about Cascades at Southern Hills?
Here is the community real estate expert who can answer your questions, take you on a tour, and help you find the perfect home.
Get started today with your personalized 55+ search experience!
Want to learn more about Cascades at Southern Hills?
Get in touch with a community real estate expert who can answer your questions, take you on a tour, and help you find the perfect home.
Get started today with your personalized 55+ search experience!
Homes Sold:
55+ Homes Sold:
Sold for this Community:
Avg. Response Time:
Community Key Facts
Age Restrictions
- 55+
Amenities & Lifestyle
- See Cascades at Southern Hills amenities
- See Cascades at Southern Hills clubs, activities, and classes
Homes in Community
- Total Homes: 190
- Home Types: Single-Family
Gated
- Yes
Construction
- Construction Dates: 2005 - Present
- Builder: Multiple Builders, Inland Homes
Similar homes in this community
Popular cities in Florida
The following amenities are available to Cascades at Southern Hills - Brooksville, FL residents:
- Clubhouse/Amenity Center
- Multipurpose Room
- Fitness Center
- Library
- Outdoor Pool
- Outdoor Patio
- Pickleball Courts
- Horseshoe Pits
- Bocce Ball Courts
- Fire Pit
- Walking & Biking Trails
There are plenty of activities available in Cascades at Southern Hills. Here is a sample of some of the clubs, activities and classes offered here.
- Aerobic Club
- Horseshoes
- Mahjong
- Singles Club
- Swimming
- Workout Club
- Yoga




_silverthorn_cc_clubhouse.jpg)



