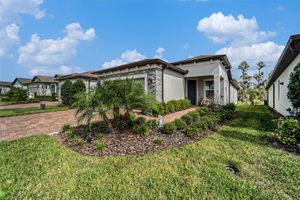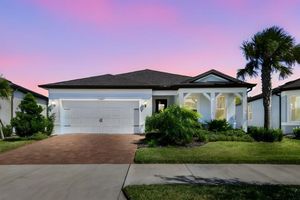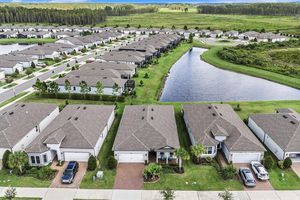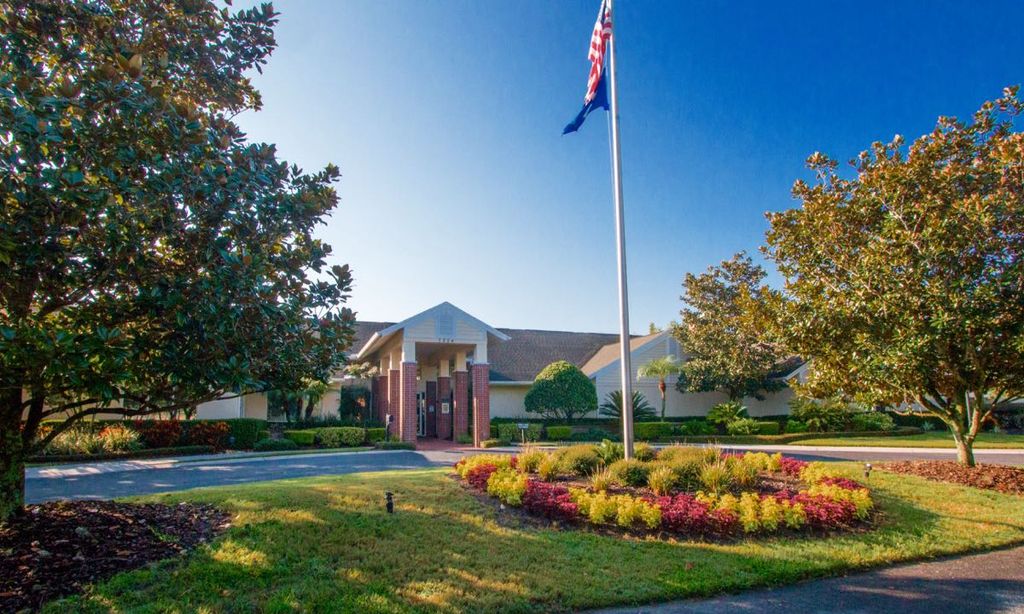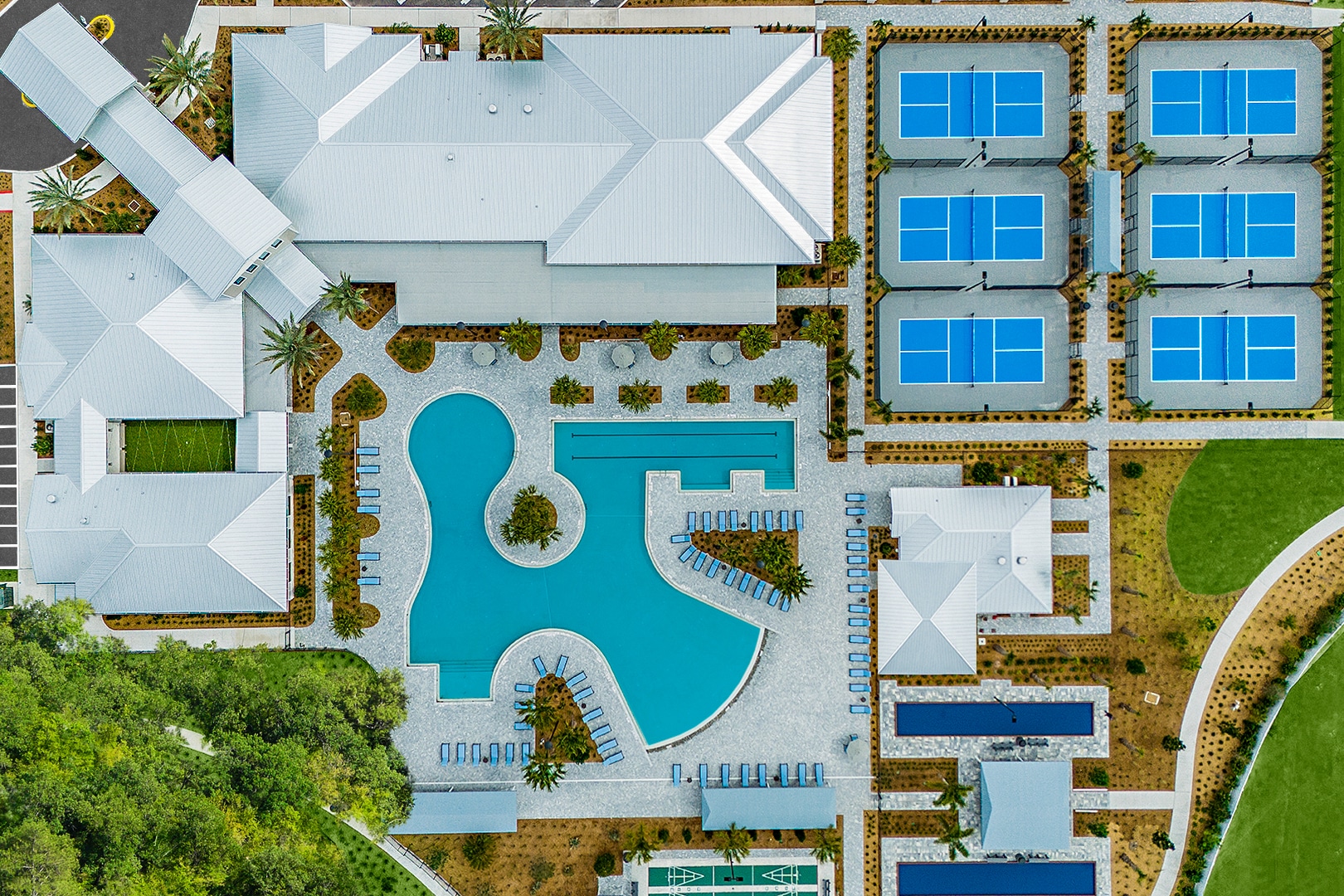- 3 beds
- 3 baths
- 2,114 sq ft
19771 Ship Wheel Way, Land O Lakes, FL, 34638
Community: Del Webb Bexley
-
Home type
Single family
-
Year built
2021
-
Lot size
6,836 sq ft
-
Price per sq ft
$260
-
Taxes
$9503 / Yr
-
HOA fees
$466 / Mo
-
Last updated
3 days ago
-
Views
17
-
Saves
2
Questions? Call us: (813) 491-8932
Overview
One or more photo(s) has been virtually staged. WELCOME TO THIS STUNNING HOME NESTLED ALONG THE LAKEFRONT IN A RESORT COMMUNITY WITH ENDLESS ACTIVE LIFESTYLE AMENITIES. Built in 2021 by Pulte Homes in a highly desired 55+ community, Marina Isles of Bexley. Perfectly positioned on a peaceful lakefront lot, this home showcases beautiful curb appeal with updated seasonal landscaping, vibrant flowers, and freshly sealed pavers leading to the entrance. Inside, you’ll find an open floor plan with gorgeous sealed tile flooring throughout the main living areas, soft carpet in the bedrooms, and crown molding enhancing both the main living space and the luxurious master suite. The chef’s kitchen is a showstopper featuring a large island, walk-in pantry, recessed can lighting, under-cabinet lighting, soft-close drawers, a gas stove, built-in oven and microwave, and an upgraded mirrored and glass tile backsplash that adds a touch of sophistication. The spacious master suite offers a tranquil retreat with his-and-her closets, dual sinks, a large walk-in shower with a flush floor, and thoughtfully installed grab bars for added safety. Sunburst shutters grace every window and the French doors, enhancing both style and privacy. This home is filled with practical upgrades including Shelf Jennie installations throughout the baths, laundry room, and kitchen, as well as a Blair water softener (leased monthly). Enjoy the beauty of Florida living on the brand-new screened patio (2025), overlooking the serene lake, where you can relax or entertain with ease. The 4-foot oversized 2-car garage with epoxy-finished flooring provides exceptional storage and durability, making it both functional and attractive. With every detail carefully selected, from the recessed lighting to the crown molding, from the thoughtfully designed master bath to the inviting outdoor living space, this home exemplifies comfort, safety, and elegance in equal measure. THE PHOTOS ILLUSTRATE, HOWEVER SEEING THIS PRECIOUS HOME IN PERSON MAY CAUSE YOU TO INSTANTLY FALL IN LOVE. Do not miss an opportunity, schedule your private tour today.
Interior
Appliances
- Water Softener, Built-In Oven, Dishwasher, Disposal, Dryer, Electric Water Heater, Exhaust Fan, Microwave, Range, Refrigerator, Tankless Water Heater, Washer
Bedrooms
- Bedrooms: 3
Bathrooms
- Total bathrooms: 3
- Half baths: 1
- Full baths: 2
Laundry
- Inside
- Laundry Chute
- Laundry Room
- Washer Hookup
- Gas Dryer Hookup
Cooling
- Central Air
Heating
- Central, Electric
Fireplace
- None
Features
- Solid-Wood Cabinets, Tray Ceiling(s), Window Treatments, Ceiling Fan(s), Crown Molding, Eat-in Kitchen, High Ceilings, In-Wall Pest Control, Open Floorplan, Split Bedrooms, Stone Counters, Thermostat, Walk-In Closet(s)
Levels
- One
Size
- 2,114 sq ft
Exterior
Private Pool
- No
Patio & Porch
- Covered, Patio, Rear Porch, Screened
Roof
- Shingle
Garage
- Attached
- Garage Spaces: 2
- Driveway
- Garage Door Opener
- Oversized
Carport
- None
Year Built
- 2021
Lot Size
- 0.15 acres
- 6,836 sq ft
Waterfront
- Yes
Water Source
- Public
Sewer
- Public Sewer
Community Info
HOA Fee
- $466
- Frequency: Monthly
- Includes: Clubhouse, Fence Restrictions, Fitness Center, Gated, Lobby Key Required, Maintenance, Park, Pickleball, Pool, Recreation Facilities, Shuffleboard Court, Tennis Court(s), Vehicle Restrictions
Taxes
- Annual amount: $9,503.00
- Tax year: 2024
Senior Community
- Yes
Features
- Clubhouse, Community Mailbox, Deed Restrictions, Dog Park, Fitness Center, Gated, Golf Carts Permitted, Irrigation-Reclaimed Water, No Truck/RV/Motorcycle Parking, Pool, Restaurant, Sidewalks, Tennis Court(s), Wheelchair Accessible, Street Lights
Location
- City: Land O Lakes
- County/Parrish: Pasco
- Township: 26S
Listing courtesy of: Wendy Stevens, FLORIDA LUXURY REALTY INC, 727-372-6611
MLS ID: W7879667
Listings courtesy of Stellar MLS as distributed by MLS GRID. Based on information submitted to the MLS GRID as of Nov 29, 2025, 08:42pm PST. All data is obtained from various sources and may not have been verified by broker or MLS GRID. Supplied Open House Information is subject to change without notice. All information should be independently reviewed and verified for accuracy. Properties may or may not be listed by the office/agent presenting the information. Properties displayed may be listed or sold by various participants in the MLS.
Del Webb Bexley Real Estate Agent
Want to learn more about Del Webb Bexley?
Here is the community real estate expert who can answer your questions, take you on a tour, and help you find the perfect home.
Get started today with your personalized 55+ search experience!
Want to learn more about Del Webb Bexley?
Get in touch with a community real estate expert who can answer your questions, take you on a tour, and help you find the perfect home.
Get started today with your personalized 55+ search experience!
Homes Sold:
55+ Homes Sold:
Sold for this Community:
Avg. Response Time:
Community Key Facts
Age Restrictions
- 55+
Amenities & Lifestyle
- See Del Webb Bexley amenities
- See Del Webb Bexley clubs, activities, and classes
Homes in Community
- Total Homes: 850
- Home Types: Single-Family
Gated
- Yes
Construction
- Construction Dates: 2018 - Present
- Builder: Del Webb, Pulte Homes
Similar homes in this community
Popular cities in Florida
The following amenities are available to Del Webb Bexley - Land O'Lakes, FL residents:
- Clubhouse/Amenity Center
- Fitness Center
- Outdoor Pool
- Aerobics & Dance Studio
- Hobby & Game Room
- Arts & Crafts Studio
- Ballroom
- Billiards
- Walking & Biking Trails
- Tennis Courts
- Pickleball Courts
- Bocce Ball Courts
- Lakes - Scenic Lakes & Ponds
- Outdoor Amphitheater
- Gardening Plots
- Parks & Natural Space
- Demonstration Kitchen
- Outdoor Patio
- Pet Park
- Multipurpose Room
- Locker Rooms
There are plenty of activities available in Del Webb Bexley. Here is a sample of some of the clubs, activities and classes offered here.
- Biking
- Bocce
- Holiday Parties
- Pickleball
- Seminars
- Swimming
- Tennis
- Walking

