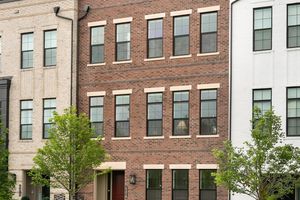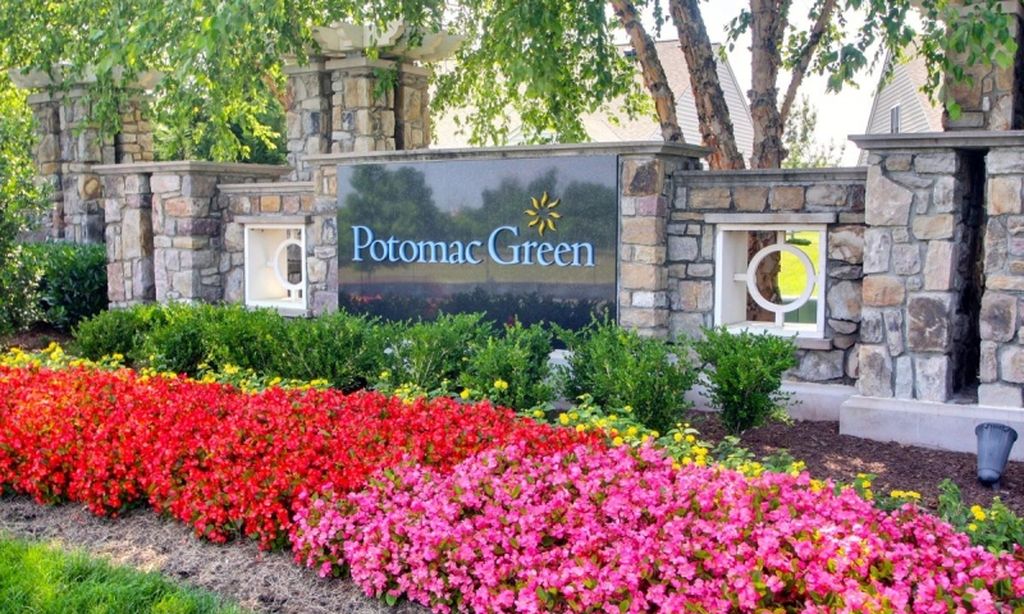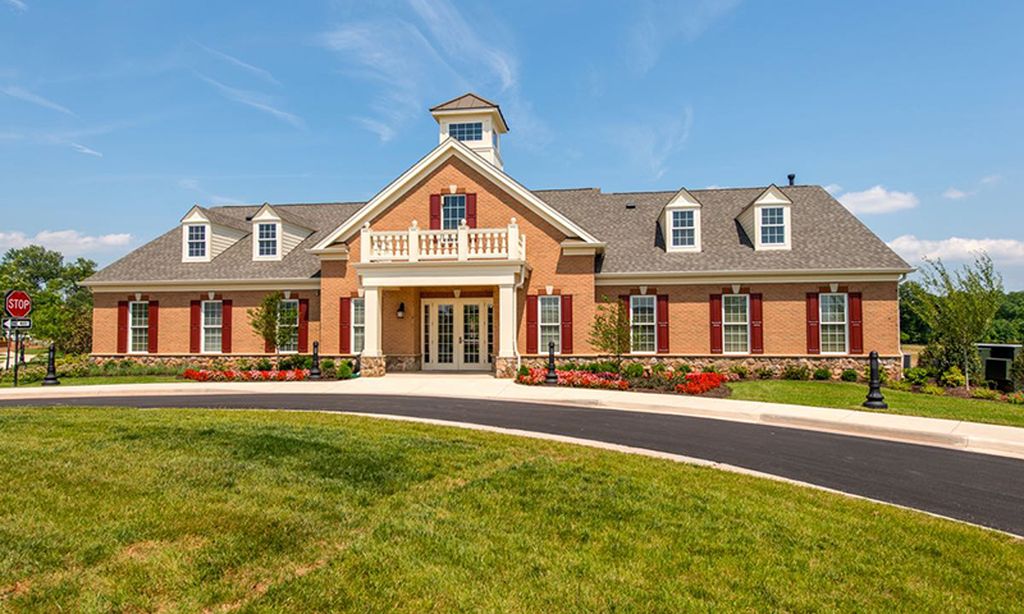- 3 beds
- 4 baths
- 3,255 sq ft
19873 Stewart Gap Ter, Ashburn, VA, 20147
Community: Regency at Belmont
-
Year built
2021
-
Lot size
2,614 sq ft
-
Price per sq ft
$307
-
Taxes
$7213 / Yr
-
HOA fees
$180 / Mo
-
Last updated
1 day ago
-
Views
2
Questions? Call us: (571) 946-7433
Overview
Live Elevated in Regency at Belmont Chase – Luxury 55+ Townhome Discover refined elegance in this rarely available, upgraded end-unit by Toll Brothers, located in Ashburn’s exclusive 55+ community. This 3,255 sq ft, 3-bed, 3.5-bath home blends modern luxury with effortless comfort, complete with a private in-home elevator and designer upgrades throughout. Enjoy an open-concept layout, soaring ceilings, and sun-drenched interiors. The chef’s kitchen stuns with quartz counters, premium KitchenAid appliances, and an oversized island - ideal for entertaining. Retreat to a versatile entry-level suite perfect for guests, home office or multigenerational living. The spacious living room, anchored by a warm fireplace and framed by tall windows, invites relaxation or lively gatherings with friends and family. Each detail such as designer lighting and custom finishes has been thoughtfully selected to evoke timeless style and modern comfort to create a model-home feel throughout. The showstopper? A massive 819 sq ft rooftop terrace with 270° views and a retractable awning - your private outdoor escape. Enjoy wired connectivity, a 2-car epoxy-coated garage, and resort-style amenities through your Belmont Country Club Social Membership: pools, fitness, tennis, dining, social events, optional golf and more. Plus, lawn care and snow removal are covered for true lock-and-leave ease. All just steps from Whole Foods, top dining, and shopping, and minutes from major routes, the Metro, and Dulles Airport. This exceptional residence is more than just a home - it's a gateway to the luxurious, low-maintenance lifestyle you've been dreaming of. Schedule your private tour today. **Owner is a licensed real estate agent
Interior
Appliances
- Cooktop, Dishwasher, Disposal, Dryer - Front Loading, Oven - Wall, Range Hood, Refrigerator, Washer - Front Loading, Microwave
Bedrooms
- Bedrooms: 3
Bathrooms
- Total bathrooms: 4
- Half baths: 1
- Full baths: 3
Cooling
- Central A/C, Zoned
Heating
- Zoned, Programmable Thermostat
Fireplace
- 1
Features
- Walk-in Closet(s), Recessed Lighting, Dining Area, Pantry, Elevator, Entry Level Bedroom, Upgraded Countertops, Floor Plan - Open, Kitchen - Island
Levels
- 3
Size
- 3,255 sq ft
Exterior
Private Pool
- No
Patio & Porch
- Terrace, Roof
Roof
- Architectural Shingle,Composite
Garage
- Garage Spaces: 2
Carport
- None
Year Built
- 2021
Lot Size
- 0.06 acres
- 2,614 sq ft
Waterfront
- No
Water Source
- Public
Sewer
- Public Sewer
Community Info
HOA Fee
- $180
- Frequency: Monthly
- Includes: Exercise Room, Tennis Courts, Community Center, Dining Rooms, Club House, Jog/Walk Path, Pool - Outdoor, Basketball Courts, Bar/Lounge, Common Grounds
Taxes
- Annual amount: $7,213.00
- Tax year: 2025
Senior Community
- Yes
Location
- City: Ashburn
Listing courtesy of: Thomas S Hennerty, NetRealtyNow.com, LLC Listing Agent Contact Information: [email protected]
Source: Bright
MLS ID: VALO2101804
The information included in this listing is provided exclusively for consumers' personal, non-commercial use and may not be used for any purpose other than to identify prospective properties consumers may be interested in purchasing. The information on each listing is furnished by the owner and deemed reliable to the best of his/her knowledge, but should be verified by the purchaser. BRIGHT MLS and 55places.com assume no responsibility for typographical errors, misprints or misinformation. This property is offered without respect to any protected classes in accordance with the law. Some real estate firms do not participate in IDX and their listings do not appear on this website. Some properties listed with participating firms do not appear on this website at the request of the seller.
Want to learn more about Regency at Belmont?
Here is the community real estate expert who can answer your questions, take you on a tour, and help you find the perfect home.
Get started today with your personalized 55+ search experience!
Homes Sold:
55+ Homes Sold:
Sold for this Community:
Avg. Response Time:
Community Key Facts
Age Restrictions
- 55+
Amenities & Lifestyle
- See Regency at Belmont amenities
- See Regency at Belmont clubs, activities, and classes
Homes in Community
- Total Homes: 145
- Home Types: Attached
Gated
- No
Construction
- Construction Dates: 2021 - Present
- Builder: Toll Brothers
Similar homes in this community
Popular cities in Virginia
The following amenities are available to Regency at Belmont - Ashburn, VA residents:
- Clubhouse/Amenity Center
- Fitness Center
- Outdoor Pool
- Tennis Courts
- Parks & Natural Space
- Outdoor Patio
- Multipurpose Room
There are plenty of activities available in Regency at Belmont. Here is a sample of some of the clubs, activities and classes offered here.
- Tennis




.jpg)

