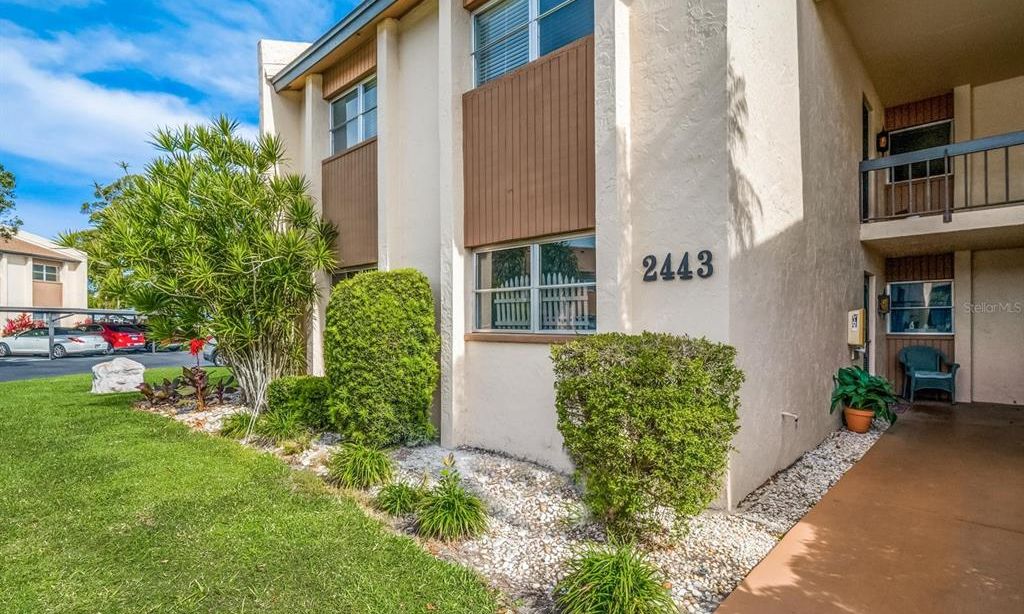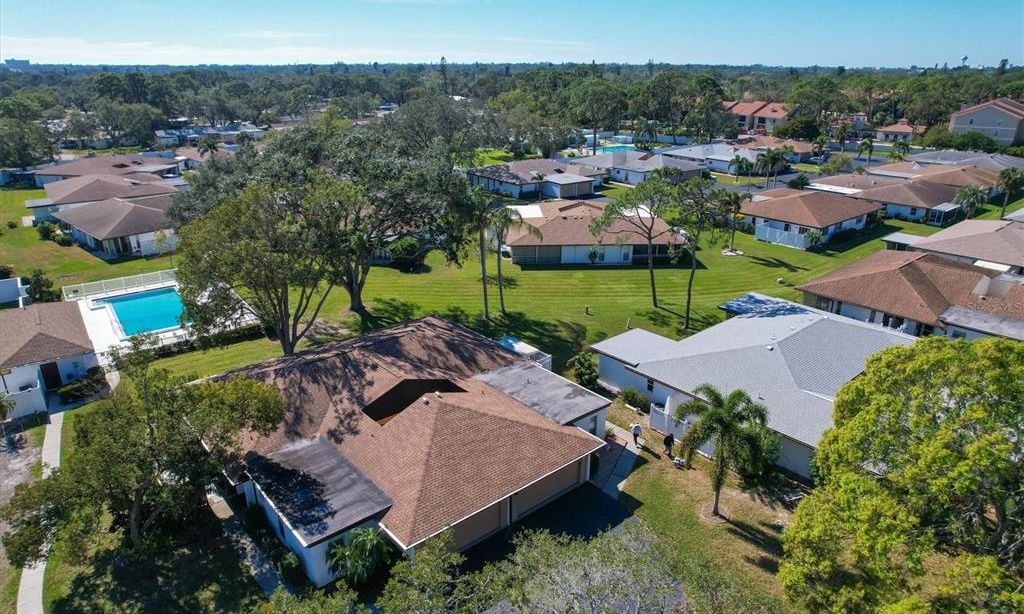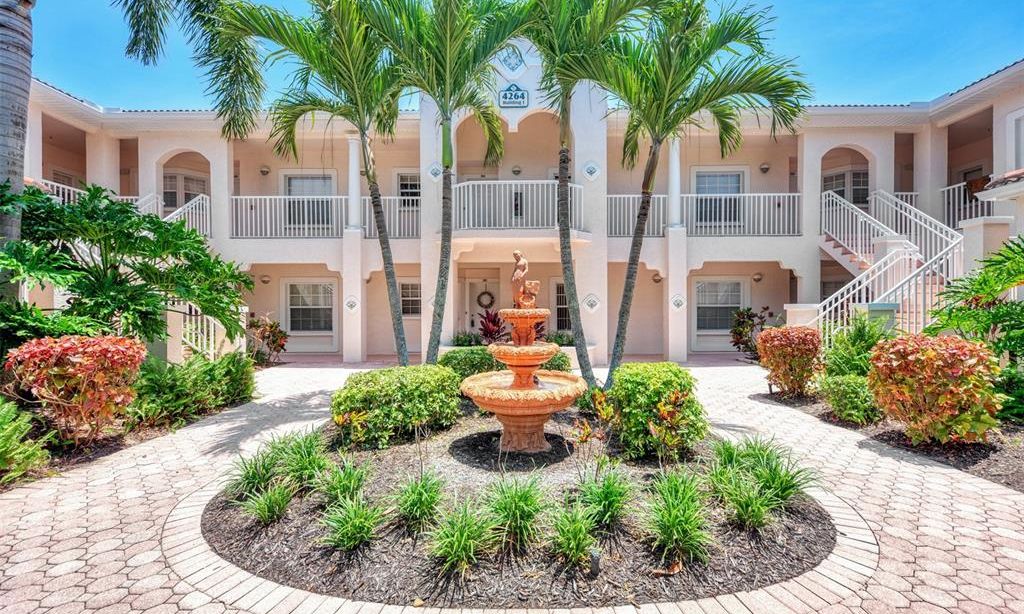- 2 beds
- 2 baths
- 1,312 sq ft
2016 Riverbluff Pkwy V328, Sarasota, FL, 34231
Community: Strathmore Riverside Villas
-
Home type
Condominium
-
Year built
1971
-
Lot size
0 sq ft
-
Price per sq ft
$205
-
Taxes
$1161 / Yr
-
HOA fees
$725 / Mo
-
Last updated
2 days ago
-
Views
10
-
Saves
1
Questions? Call us: (941) 260-2472
Overview
Truly special and unlike any other! This end-unit features an oversized side yard and expansive windows with breathtaking sunset views. Just steps away, enjoy evenings on the dock across the street overlooking Phillippi Creek—perfect for sunset watching, fishing, and spotting local wildlife. This is the opportunity you’ve been waiting for. The spacious open-concept layout offers a bright and airy feel throughout this 2-bedroom, 2-bath residence. Natural light fills the home, highlighting the peaceful setting. The updated kitchen includes wood cabinetry, a brand-new dishwasher, pantry closet with pull-out shelving, a built-in desk, and seamless flow into the dining and living areas—ideal for everyday living and entertaining. The living room features an easy-to-use electric fireplace that adds both comfort and charm. Relax and unwind on the tiled lanai, enclosed with vinyl sliders and hurricane shutters, where you can enjoy both privacy and serene views. Several windows have been updated, and ceramic tile flooring runs throughout the home. Major improvements provide peace of mind, including a new A/C in 2025, electrical panel replacement in 2019, and a new roof in 2023. The washer and dryer are conveniently located in a climate-controlled laundry room. Located in a quiet and secure 55+ active community, residents enjoy a clubhouse with a heated pool, fitness center, card and game rooms, library, and on-site management. Boat docks are available on a first-come, first-served basis for $1,344 annually. Two pets are permitted, with a maximum height of 15 inches at the shoulder. Ideally situated near shopping, dining, banking, and just two miles from the world-famous Siesta Key beaches.
Interior
Appliances
- Dishwasher, Dryer, Electric Water Heater, Microwave, Range, Refrigerator, Washer
Bedrooms
- Bedrooms: 2
Bathrooms
- Total bathrooms: 2
- Full baths: 2
Laundry
- Inside
- Laundry Room
Cooling
- Central Air
Heating
- Central, Electric
Fireplace
- 1, Electric,Family Room
Features
- Ceiling Fan(s), Living/Dining Room, Solid-Wood Cabinets, Thermostat, Walk-In Closet(s), Window Treatments
Levels
- One
Size
- 1,312 sq ft
Exterior
Private Pool
- No
Patio & Porch
- Covered, Enclosed, Rear Porch, Screened
Roof
- Membrane
Garage
- None
Carport
- Carport Spaces:
- Covered
- Guest
Year Built
- 1971
Waterfront
- No
Water Source
- Public
Sewer
- Public Sewer
Community Info
HOA Fee
- $725
- Frequency: Monthly
- Includes: Cable TV, Clubhouse, Fitness Center, Pool, Sauna, Shuffleboard Court, Wheelchair Accessible
Taxes
- Annual amount: $1,161.01
- Tax year: 2025
Senior Community
- Yes
Features
- Clubhouse, Deed Restrictions, Fitness Center, Pool
Location
- City: Sarasota
- County/Parrish: Sarasota
- Township: 37S
Listing courtesy of: Jo James, COLDWELL BANKER REALTY, 941-366-8070
MLS ID: A4679019
Listings courtesy of Stellar MLS as distributed by MLS GRID. Based on information submitted to the MLS GRID as of Jan 30, 2026, 12:13am PST. All data is obtained from various sources and may not have been verified by broker or MLS GRID. Supplied Open House Information is subject to change without notice. All information should be independently reviewed and verified for accuracy. Properties may or may not be listed by the office/agent presenting the information. Properties displayed may be listed or sold by various participants in the MLS.
Strathmore Riverside Villas Real Estate Agent
Want to learn more about Strathmore Riverside Villas?
Here is the community real estate expert who can answer your questions, take you on a tour, and help you find the perfect home.
Get started today with your personalized 55+ search experience!
Want to learn more about Strathmore Riverside Villas?
Get in touch with a community real estate expert who can answer your questions, take you on a tour, and help you find the perfect home.
Get started today with your personalized 55+ search experience!
Homes Sold:
55+ Homes Sold:
Sold for this Community:
Avg. Response Time:
Community Key Facts
Age Restrictions
- 55+
Amenities & Lifestyle
- See Strathmore Riverside Villas amenities
- See Strathmore Riverside Villas clubs, activities, and classes
Homes in Community
- Total Homes: 336
- Home Types: Attached
Gated
- No
Construction
- Construction Dates: 1970 - 1971
- Builder: Paver
Similar homes in this community
Popular cities in Florida
The following amenities are available to Strathmore Riverside Villas - Sarasota, FL residents:
- Clubhouse/Amenity Center
- Fitness Center
- Outdoor Pool
- Library
- Billiards
- Shuffleboard Courts
- Lakes - Scenic Lakes & Ponds
- Lakes - Fishing Lakes
- Multipurpose Room
- Boat Launch
There are plenty of activities available in Strathmore Riverside Villas. Here is a sample of some of the clubs, activities and classes offered here.
- Aerobics
- Book Club
- Bridge
- Computer Class
- Euchre
- Line Dancing
- Pinochle
- Poker
- Qi Chong
- Rummi-Kub
- SRV Singers
- Shuffleboard
- Tai Chi








