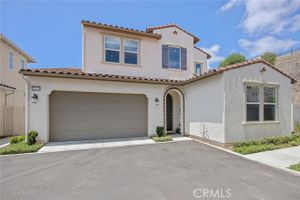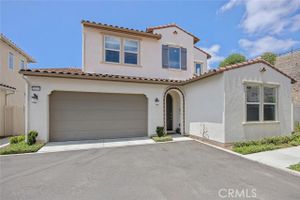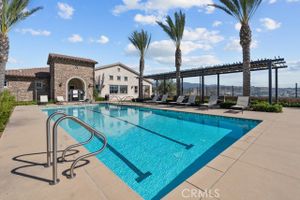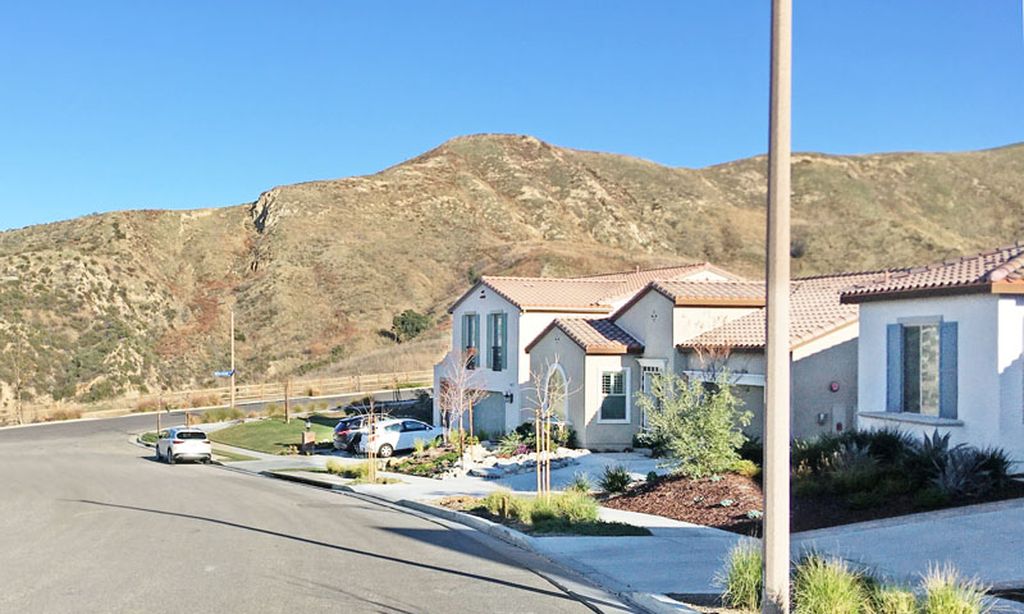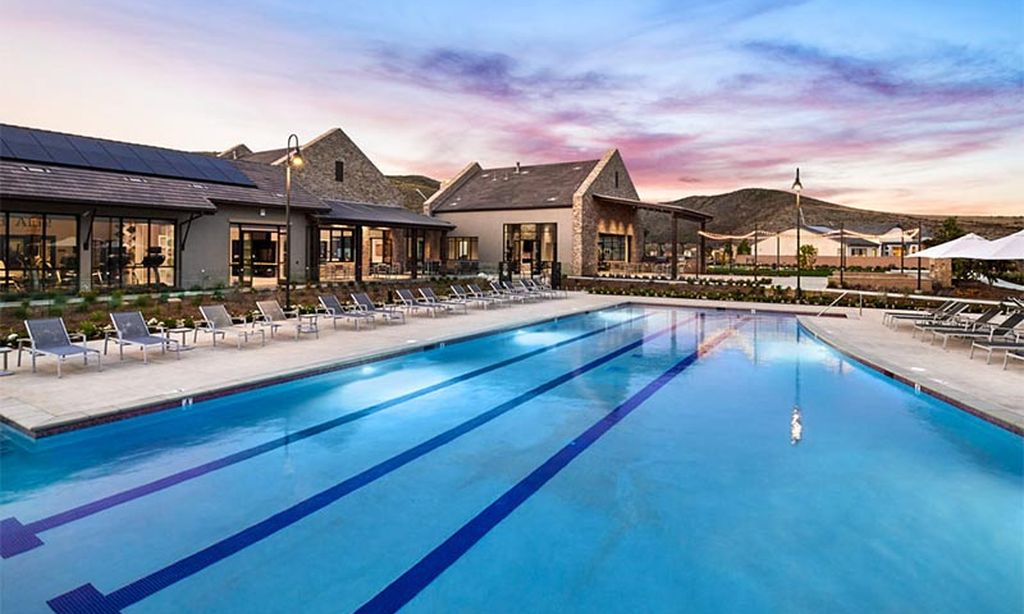-
Home type
Single family
-
Year built
2022
-
Lot size
67,024 sq ft
-
Price per sq ft
$345
-
HOA fees
$252 / Mo
-
Last updated
1 months ago
Questions? Call us: (805) 521-9796
Overview
Stunning View Home, nestled in a private corner lot within an exceptional 55+ gated community, this beautifully upgraded home offers an elevated lifestyle with low HOA dues and no Mello-Roos tax. From the moment you enter, you're greeted by soaring ceilings and a spacious open-concept floor plan. The expansive great room seamlessly combines the dining and family areas, featuring upgraded hardwood flooring, custom shutters, and energy-efficient LED recessed lighting throughout. The gourmet kitchen is a chef’s dream—highlighted by a granite island, full decorative tile backsplash, sleek shaker cabinetry, and upgraded stainless steel appliances and sink. The kitchen opens directly to a covered California patio—perfect for entertaining or relaxing with family. The main-level master suite offers hardwood flooring, a spa-inspired en-suite bathroom with a soaking tub, separate walk-in shower, and a generous walk-in closet. A second bedroom and full bath are also conveniently located on the main floor. Upstairs, you'll find an impressively large loft—ideal as a hobby or media room—along with an oversized balcony that provides breathtaking views and a serene outdoor retreat. Step outside to your private backyard oasis featuring panoramic views and a tranquil koi pond—perfect for peaceful mornings or evening gatherings. Full Paid-off Solar Panels are a bonus! Community amenities include a pool, spa, gym, and clubhouse with a recreational room, all designed to enhance your lifestyle. Located in the heart of Santa Clarita, this home is truly a rare gem—offering comfort, elegance, and unbeatable value. Don't miss your opportunity to own this extraordinary home!
Interior
Appliances
- Dishwasher, Disposal, Gas Cooktop, Microwave, Tankless Water Heater
Bedrooms
- Bedrooms: 3
Bathrooms
- Total bathrooms: 3
- Full baths: 3
Laundry
- Gas Dryer Hookup
- Washer Hookup
Cooling
- Central Air
Heating
- Solar
Fireplace
- None
Features
- Loft, Main Level Primary, Primary Bathroom, Walk-In Closet(s)
Levels
- Two
Size
- 2,507 sq ft
Exterior
Private Pool
- No
Patio & Porch
- Patio
Roof
- Tile
Garage
- Attached
- Garage Spaces: 2
- Garage Faces Front
Carport
- None
Year Built
- 2022
Lot Size
- 1.54 acres
- 67,024 sq ft
Waterfront
- No
Water Source
- Public
Sewer
- Public Sewer
Community Info
HOA Fee
- $252
- Frequency: Monthly
- Includes: Pool, Spa/Hot Tub, Outdoor Cooking Area(s), Gym, Recreation Facilities
Senior Community
- Yes
Listing courtesy of: Hyunsuck Kim, New Star Realty & Investment, 661-313-0977
Source: Crmls
MLS ID: SR25087869
Based on information from California Regional Multiple Listing Service, Inc. as of Aug 10, 2025 and/or other sources. All data, including all measurements and calculations of area, is obtained from various sources and has not been, and will not be, verified by broker or MLS. All information should be independently reviewed and verified for accuracy. Properties may or may not be listed by the office/agent presenting the information.
Want to learn more about Galloway?
Here is the community real estate expert who can answer your questions, take you on a tour, and help you find the perfect home.
Get started today with your personalized 55+ search experience!
Homes Sold:
55+ Homes Sold:
Sold for this Community:
Avg. Response Time:
Community Key Facts
Age Restrictions
- 55+
Amenities & Lifestyle
- See Galloway amenities
- See Galloway clubs, activities, and classes
Homes in Community
- Total Homes: 140
- Home Types: Single-Family
Gated
- Yes
Construction
- Construction Dates: 2017 - Present
- Builder: Lennar Homes
Similar homes in this community
Popular cities in California
The following amenities are available to Galloway - Santa Clarita, CA residents:
- Clubhouse/Amenity Center
- Fitness Center
- Outdoor Pool
- Parks & Natural Space
- Outdoor Patio
- Multipurpose Room
There are plenty of activities available in Galloway. Here is a sample of some of the clubs, activities and classes offered here.

