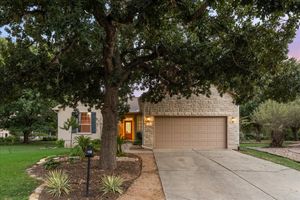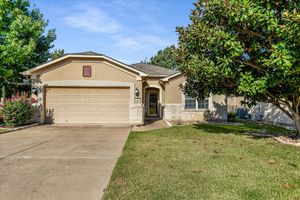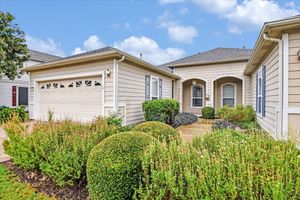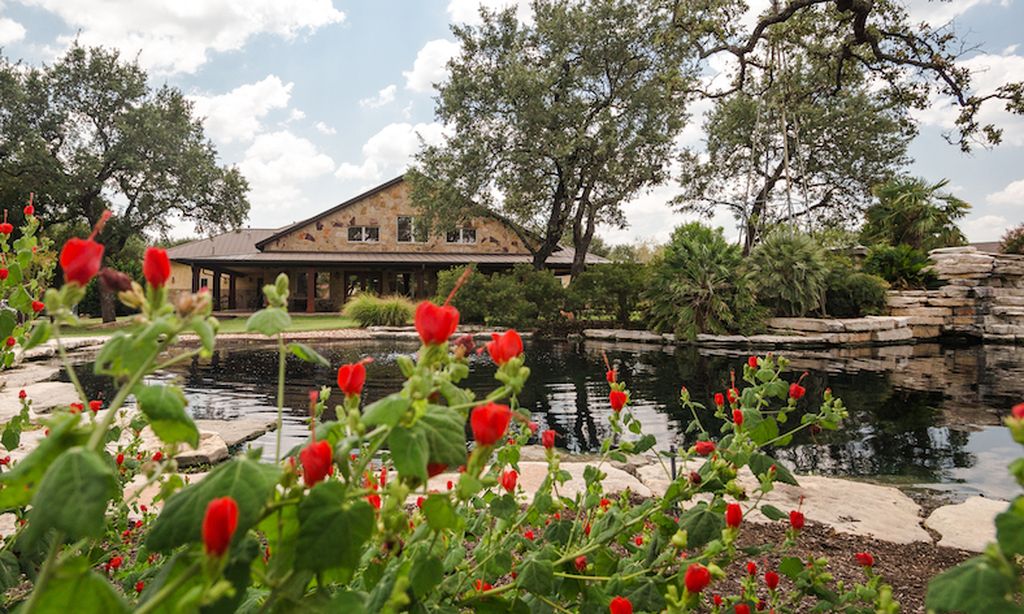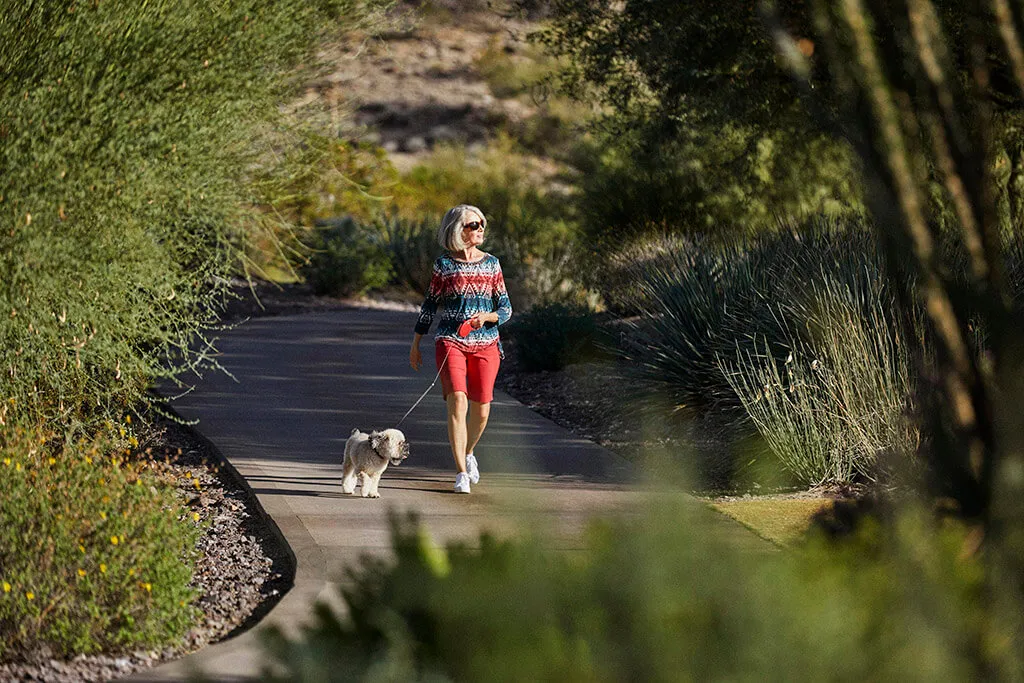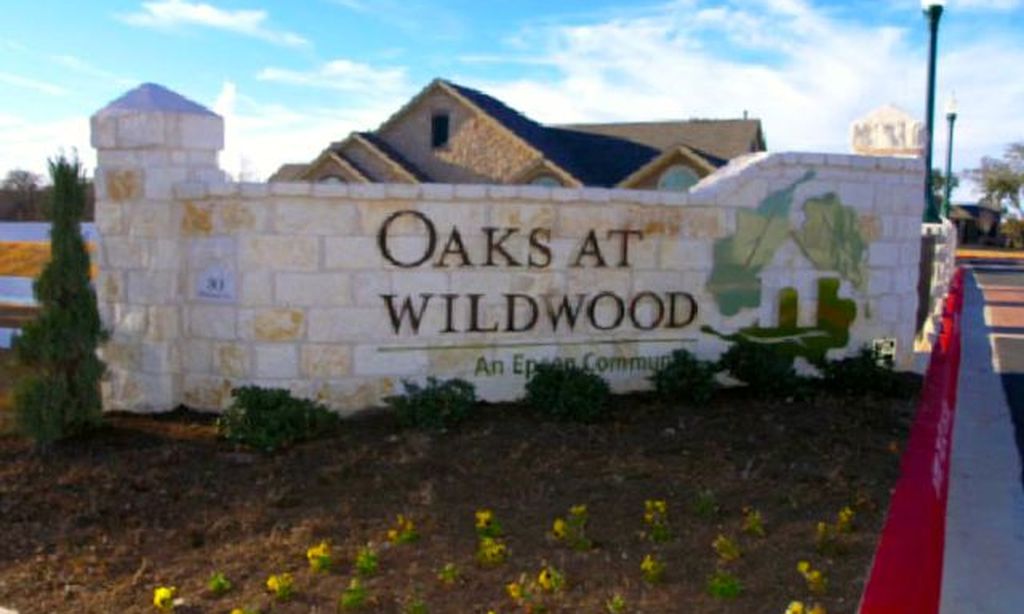- 2 beds
- 2 baths
- 1,467 sq ft
206 Sheldon Lake Dr, Georgetown, TX, 78633
Community: Sun City Texas
-
Home type
Single family
-
Year built
2011
-
Lot size
5,876 sq ft
-
Price per sq ft
$221
-
Taxes
$5741 / Yr
-
HOA fees
$1900 / Annually
-
Last updated
Today
-
Views
7
-
Saves
4
Questions? Call us: (737) 252-1669
Overview
This well-maintained Pine Spring floor plan offers serene backyard greenery and a thoughtfully designed layout. Hardwood flooring extends throughout the living room, both bedrooms, and the office—completely carpet-free for easy maintenance. The kitchen features granite countertops, pull-out cabinet trays, a gas range, and black appliances with a charming breakfast area that overlooks the backyard and adjacent greenspace. Tray ceilings in both the living room and primary bedroom add spaciousness. A versatile office, hobby room or third bedroom is accessed through double doors and includes built-in desk space and display shelving. Enjoy outdoor living on the covered, screened-in back porch, which faces north and backs to a natural ribbon greenbelt for added privacy and views. The garage is particularly functional, featuring floor-to-ceiling built-in storage along with overhead hanging racks for organization. 2020 Roof. 2017 Navien Tankless Water Heater. 2011 Lennox A/C.
Interior
Appliances
- Dishwasher, Gas Range, Gas Water Heater, Microwave, Oven, Vented Exhaust Fan
Bedrooms
- Bedrooms: 2
Bathrooms
- Total bathrooms: 2
- Full baths: 2
Laundry
- Main Level
- Laundry Room
- Washer Hookup
- Electric Dryer Hookup
Heating
- Central, Forced Air, Natural Gas
Fireplace
- None
Features
- Breakfast Bar, Tray Ceiling(s), Ceiling Fan(s), Separate/Formal Dining Room, Double Vanity, Granite Counters, Multiple Dining Areas, Main Level Primary, NoInteriorSteps, Open Floorplan, Pantry, Recessed Lighting, Walk-In Closet(s)
Levels
- One
Size
- 1,467 sq ft
Exterior
Private Pool
- No
Roof
- Composition,Shingle
Garage
- Garage Spaces: 2
- Attached
- DoorSingle
- GarageFacesFront
- Garage
- GarageDoorOpener
Carport
- None
Year Built
- 2011
Lot Size
- 0.13 acres
- 5,876 sq ft
Waterfront
- No
Water Source
- Public
Sewer
- Public Sewer
Community Info
HOA Fee
- $1,900
- Frequency: Annually
Taxes
- Annual amount: $5,740.51
- Tax year: 2025
Senior Community
- Yes
Features
- Clubhouse, DogPark, FitnessCenter, Fishing, Golf, Lake, Library, Playground, Pool, PlannedSocialActivities, PuttingGreen, Restaurant, TennisCourts, TrailsPaths
Location
- City: Georgetown
- County/Parrish: Williamson
Listing courtesy of: Cameron Freeman, The Stacy Group, LLC Listing Agent Contact Information: (512) 869-0223
Source: Actrist
MLS ID: 1645106
Listings courtesy of Unlock MLS as distributed by MLS GRID. Based on information submitted to the MLS GRID as of Oct 03, 2025, 04:32am PDT. All data is obtained from various sources and may not have been verified by broker or MLS GRID. Supplied Open House Information is subject to change without notice. All information should be independently reviewed and verified for accuracy. Properties may or may not be listed by the office/agent presenting the information. Properties displayed may be listed or sold by various participants in the MLS.
Sun City Texas Real Estate Agent
Want to learn more about Sun City Texas?
Here is the community real estate expert who can answer your questions, take you on a tour, and help you find the perfect home.
Get started today with your personalized 55+ search experience!
Want to learn more about Sun City Texas?
Get in touch with a community real estate expert who can answer your questions, take you on a tour, and help you find the perfect home.
Get started today with your personalized 55+ search experience!
Homes Sold:
55+ Homes Sold:
Sold for this Community:
Avg. Response Time:
Community Key Facts
Age Restrictions
- 55+
Amenities & Lifestyle
- See Sun City Texas amenities
- See Sun City Texas clubs, activities, and classes
Homes in Community
- Total Homes: 9,900
- Home Types: Single-Family, Attached
Gated
- No
Construction
- Construction Dates: 1995 - Present
- Builder: Del Webb
Similar homes in this community
Popular cities in Texas
The following amenities are available to Sun City Texas - Georgetown, TX residents:
- Clubhouse/Amenity Center
- Golf Course
- Restaurant
- Fitness Center
- Indoor Pool
- Outdoor Pool
- Aerobics & Dance Studio
- Indoor Walking Track
- Card Room
- Ceramics Studio
- Arts & Crafts Studio
- Sewing Studio
- Stained Glass Studio
- Woodworking Shop
- Ballroom
- Computers
- Library
- Billiards
- Walking & Biking Trails
- Tennis Courts
- Pickleball Courts
- Bocce Ball Courts
- Shuffleboard Courts
- Horseshoe Pits
- Softball/Baseball Field
- Lakes - Fishing Lakes
- Outdoor Amphitheater
- Gardening Plots
- Parks & Natural Space
- Playground for Grandkids
- Demonstration Kitchen
- Outdoor Patio
- Pet Park
- Picnic Area
- Multipurpose Room
- Misc.
- Golf Shop/Golf Services/Golf Cart Rentals
There are plenty of activities available in Sun City Texas. Here is a sample of some of the clubs, activities and classes offered here.
- Aggies Boosters
- Amateur Radio
- Aviation Club
- Bible Study Group
- Book Club
- Bridge
- California Group
- Catholics Group
- Computer Club
- Cribbage
- Democrats Club
- Dulcimers SIG
- Foreign Language
- Farmers Market
- Follies
- Garden Club
- Gentle Yoga
- German Club
- Hand and Foot
- Hiking Club
- Holiday Parties
- Horticulture Club
- Indiana Club
- Iowa Club
- Kansas Club
- Keep It Off Challenge
- Kiwanis Club
- Language Club
- Line Dance
- Low Impact Workout
- Mountain Dulcimers
- Movie Night
- Nature Club
- Nebraska Club
- Overeaters Anonymous
- Pets Club
- Photography Club
- Pilates
- Pickleball Club
- Poker Club
- Republicans Club
- Rotary Club
- RV Club
- Seminars
- Singers Club
- Slim Down Workout
- Softball Club
- Solos Group
- Sundancers
- Table Tennis Club
- Tennis Club
- Theatre Club
- Twinges N' Hinges
- Visual Arts Club
- Volunteer Work
- Wisconsin Club
- Zumba

