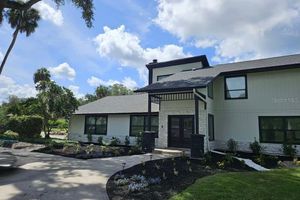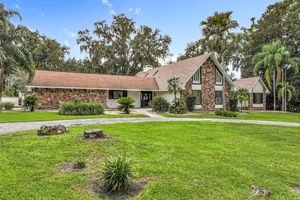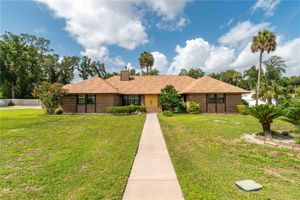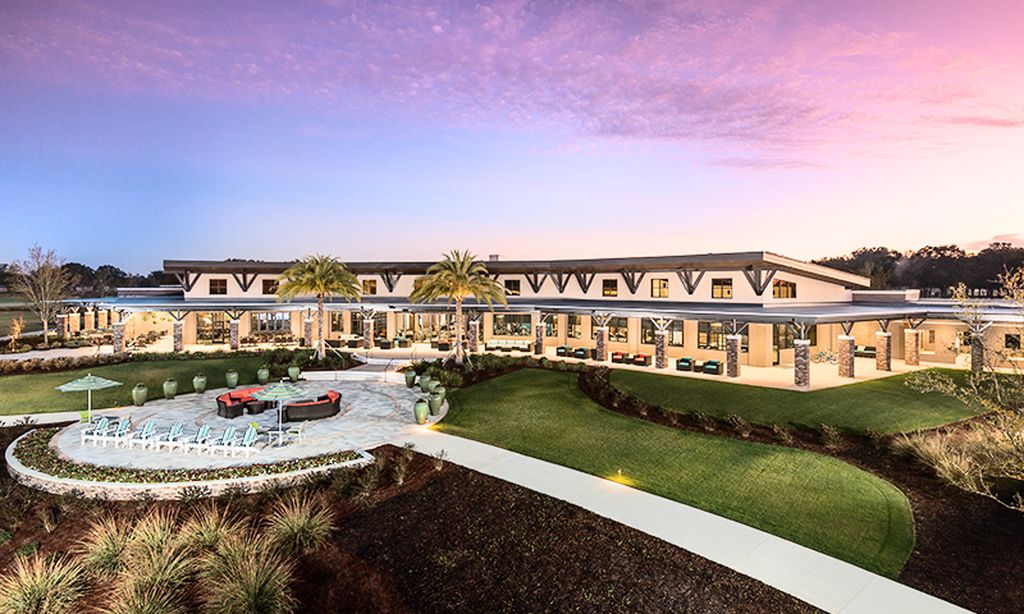-
Home type
Single family
-
Year built
1982
-
Lot size
71,874 sq ft
-
Price per sq ft
$217
-
Taxes
$10599 / Yr
-
HOA fees
$3000 / Annually
-
Last updated
Today
-
Views
4
Questions? Call us: (352) 619-4447
Overview
Welcome to this stately 2-story traditional home, built in 1982 and meticulously crafted with a blend of HardiPlank siding and stone for timeless curb appeal. Nestled on a spacious 1.65-acre lot, this residence boasts 4 bedrooms and 3 full baths, spanning approximately 4,092 sq?ft of refined living space. From the moment you enter, you're greeted by a grand foyer with a striking staircase that leads to two expansive upper-level bedrooms and an impressive primary suite. The primary suite offers a spa-inspired bath and generous walk-in closet. On the main level, The open-concept layout ensures seamless flow between the living, dining, and kitchen areas—perfect for both daily living and entertaining. The heart of the home—a well-appointed kitchen—features ample cabinetry, solid surfaces, a center island, with a 4 seat bar and breakfast nook.A formal dining room off the kitchen enhances your entertaining possibilities. With all-weather durability and elegant finishes, the exterior invites both tranquil retreat and grand outdoor gatherings. Imagine a covered patio overlooking manicured landscapes—ideal for enjoying Florida evenings. 3-car detached garage with mezzanine. East-facing orientation for morning light. A blend of traditional craftsmanship and timeless finishes throughout.
Interior
Appliances
- Bar Fridge, Convection Oven, Dishwasher, Exhaust Fan, Microwave, Range, Refrigerator, Tankless Water Heater
Bedrooms
- Bedrooms: 4
Bathrooms
- Total bathrooms: 3
- Full baths: 3
Laundry
- Common Area
- Gas Dryer Hookup
- Laundry Room
- Upper Level
- Washer Hookup
Cooling
- Central Air
Heating
- Electric
Fireplace
- 1, Wood Burning
Features
- Coffered Ceiling(s), Crown Molding, Upper Level Primary, Solid Surface Counters, Solid-Wood Cabinets, Stone Counters
Levels
- Two
Size
- 4,092 sq ft
Exterior
Private Pool
- No
Roof
- Shingle
Garage
- Garage Spaces: 3
Carport
- None
Year Built
- 1982
Lot Size
- 1.65 acres
- 71,874 sq ft
Waterfront
- No
Water Source
- None
Sewer
- Septic Tank
Community Info
HOA Fee
- $3,000
- Frequency: Annually
Taxes
- Annual amount: $10,598.99
- Tax year: 2024
Senior Community
- No
Features
- Deed Restrictions, Gated, Guarded Entrance, Tennis Court(s)
Location
- City: Ocala
- County/Parrish: Marion
- Township: 15S
Listing courtesy of: Sherri Feurstein, MAJESTIC OAKS REALTY, 352-274-6224
MLS ID: OM705999
Listings courtesy of Stellar MLS as distributed by MLS GRID. Based on information submitted to the MLS GRID as of Jan 16, 2026, 11:03pm PST. All data is obtained from various sources and may not have been verified by broker or MLS GRID. Supplied Open House Information is subject to change without notice. All information should be independently reviewed and verified for accuracy. Properties may or may not be listed by the office/agent presenting the information. Properties displayed may be listed or sold by various participants in the MLS.
El Dorado Real Estate Agent
Want to learn more about El Dorado?
Here is the community real estate expert who can answer your questions, take you on a tour, and help you find the perfect home.
Get started today with your personalized 55+ search experience!
Want to learn more about El Dorado?
Get in touch with a community real estate expert who can answer your questions, take you on a tour, and help you find the perfect home.
Get started today with your personalized 55+ search experience!
Homes Sold:
55+ Homes Sold:
Sold for this Community:
Avg. Response Time:
Community Key Facts
Age Restrictions
- None
Amenities & Lifestyle
- See El Dorado amenities
- See El Dorado clubs, activities, and classes
Homes in Community
- Total Homes: 56
- Home Types: Single-Family
Gated
- Yes
Construction
- Construction Dates: 1978 - 2003
Similar homes in this community
Popular cities in Florida
The following amenities are available to El Dorado - Ocala, FL residents:
- Tennis Courts
There are plenty of activities available in El Dorado. Here is a sample of some of the clubs, activities and classes offered here.
- Tennis








