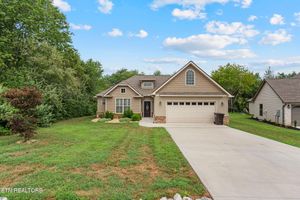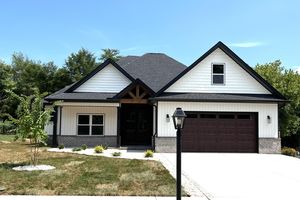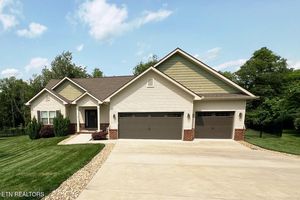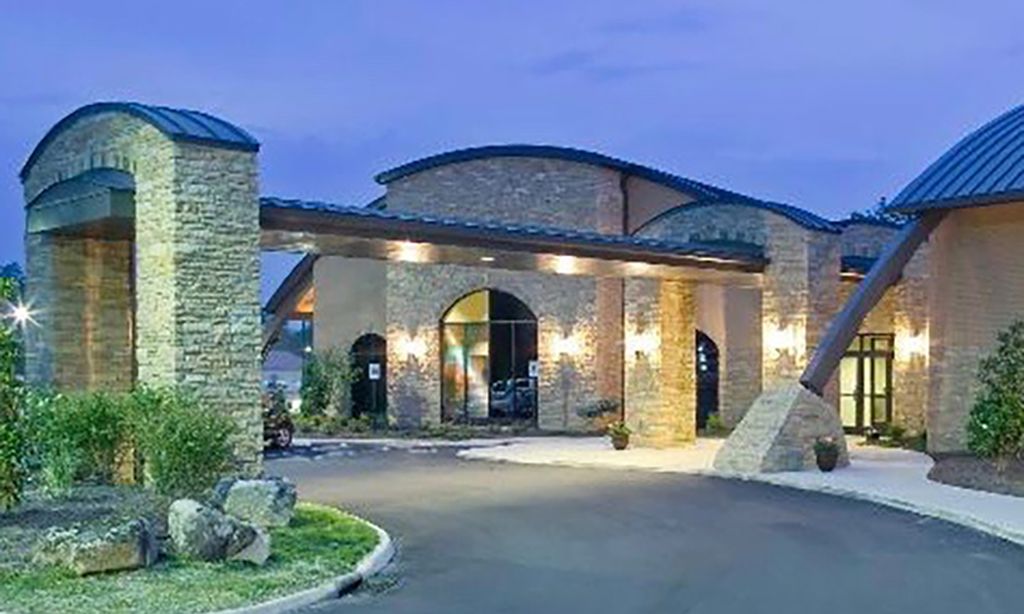-
Home type
Single family
-
Year built
2020
-
Lot size
7,841 sq ft
-
Price per sq ft
$305
-
Taxes
$1306 / Yr
-
HOA fees
$182 / Mo
-
Last updated
1 months ago
-
Views
3
-
Saves
2
Questions? Call us: (865) 205-1079
Overview
Welcome home to easy living in this charming, better-than-new one-level ranch nestled in the heart of Tellico Village! This move-in ready 3-bedroom, 2-bath gem offers a spacious split floorplan and a welcoming open-concept design that's both comfortable and ideal for entertaining. Step inside and you're greeted by rich hardwood floors, tray ceilings, and a cozy stone fireplace flanked by custom built-ins—perfect for relaxing evenings or hosting friends. The bright and airy living, dining, and kitchen spaces flow seamlessly together, making everyday living a breeze. The chef's kitchen is a standout with its crisp white shaker cabinets, granite countertops, stylish tile backsplash, and stainless steel appliances. The primary suite is a peaceful retreat with a generous walk-in closet and a spa-like bathroom featuring stunning tile floors, an oversized tiled shower, and dual vanities. Two additional bedrooms provide plenty of space for guests or hobbies, and the guest bath includes a tiled shower/tub combo. Outside, enjoy a private, level backyard and a beautifully upgraded screened-in porch—ideal for morning coffee or evening chats. Other thoughtful upgrades include a tankless water heater for endless hot water and low-maintenance comfort. Just minutes from the Tellico Village grocery store, pharmacy, hardware store, wellness center, and restaurants, you'll love the convenience and lifestyle this home offers. And when you're ready to explore, Tellico Village amenities await: a Yacht Club, marinas, wellness and fitness center with indoor pool, recreation center with outdoor pool, three championship golf courses, tennis courts, and so much more. Come see what easy, active living looks like—you're going to love it here!
Interior
Appliances
- Dishwasher, Disposal, Microwave, Range, Oven
Bedrooms
- Bedrooms: 3
Bathrooms
- Total bathrooms: 2
- Full baths: 2
Laundry
- Washer Hookup
- Electric Dryer Hookup
Cooling
- Central Air
Heating
- Central, Electric, Heat Pump
Fireplace
- 1
Features
- Walk-In Closet(s), Primary Bedroom Main Floor, Kitchen Island
Levels
- One
Size
- 1,600 sq ft
Exterior
Private Pool
- No
Garage
- None
Carport
- None
Year Built
- 2020
Lot Size
- 0.18 acres
- 7,841 sq ft
Waterfront
- No
Water Source
- Public
Sewer
- Public Sewer
Community Info
HOA Fee
- $182
- Frequency: Monthly
- Includes: Pool, Golf Course, Playground, Gated
Taxes
- Annual amount: $1,306.00
- Tax year:
Senior Community
- No
Location
- City: Loudon
- County/Parrish: Loudon County, TN
Listing courtesy of: Lainey Jones, Real Broker Listing Agent Contact Information: [email protected]
Source: Rtmlsg
MLS ID: 2922986
Listings courtesy of Realtracs as distributed by MLS GRID. IDX information is provided exclusively for consumers' personal non-commercial use. It may not be used for any purpose other than to identify prospective properties consumers may be interested in purchasing. The data is deemed reliable but is not guaranteed by MLS GRID. The use of the MLS GRID Data may be subject to an end user license agreement prescribed by the Member Participant's applicable MLS if any and as amended from time to time. Based on information submitted to the MLS GRID as of Aug 02, 2025, 06:59am PDT. All data is obtained from various sources and may not have been verified by broker or MLS GRID. Supplied Open House Information is subject to change without notice. All information should be independently reviewed and verified for accuracy. Properties may or may not be listed by the office/agent presenting the information.
Want to learn more about Tellico Village?
Here is the community real estate expert who can answer your questions, take you on a tour, and help you find the perfect home.
Get started today with your personalized 55+ search experience!
Homes Sold:
55+ Homes Sold:
Sold for this Community:
Avg. Response Time:
Community Key Facts
Age Restrictions
Amenities & Lifestyle
- See Tellico Village amenities
- See Tellico Village clubs, activities, and classes
Homes in Community
- Total Homes: 3,375
- Home Types: Single-Family, Attached
Gated
- No
Construction
- Construction Dates: 1987 - Present
- Builder: Multiple Builders
Similar homes in this community
Popular cities in Tennessee
The following amenities are available to Tellico Village - Loudon, TN residents:
- Clubhouse/Amenity Center
- Golf Course
- Restaurant
- Fitness Center
- Indoor Pool
- Outdoor Pool
- Aerobics & Dance Studio
- Indoor Walking Track
- Ballroom
- Tennis Courts
- Pickleball Courts
- Basketball Court
- Lakes - Boat Accessible
- Playground for Grandkids
- Outdoor Patio
- Steam Room/Sauna
- Golf Practice Facilities/Putting Green
- Multipurpose Room
- Gazebo
- Boat Launch
- Locker Rooms
- Beach
- Lounge
- BBQ
There are plenty of activities available in Tellico Village. Here is a sample of some of the clubs, activities and classes offered here.
- Art Guild
- Badminton
- Basketball
- Bead Goes On
- Bible Study
- Birders
- Bluegrass Jam
- Bridge
- Cards
- Carving Club
- Chrysler Retirees
- Community Concerts
- Computer Users
- Crafting
- Cruising Club
- Cycling Club
- Day Trippers
- Dancing
- Digital Photography
- Dog Owners
- Euchre
- Fishing
- Garden Club
- Genealogy
- Herbs
- Hiking
- Kniters
- Ladies Golf
- Line Dancing
- Lions Club
- Mac Users
- Mah Jongg
- Men's Golf
- Motorcycle Club
- Pickleball
- Pinochle
- Quilt Guild
- Racquetball
- Rotary Club
- Rubber Stamp Art
- Soggy Bottom Kayakers
- Solo Club
- Square Dancing
- Stained Glass
- Table Tennis
- Tai Chi
- Tennis Association
- Vintage Vehicles
- Wallyball
- Weight Watchers
- Woodworkers
- Yoga








