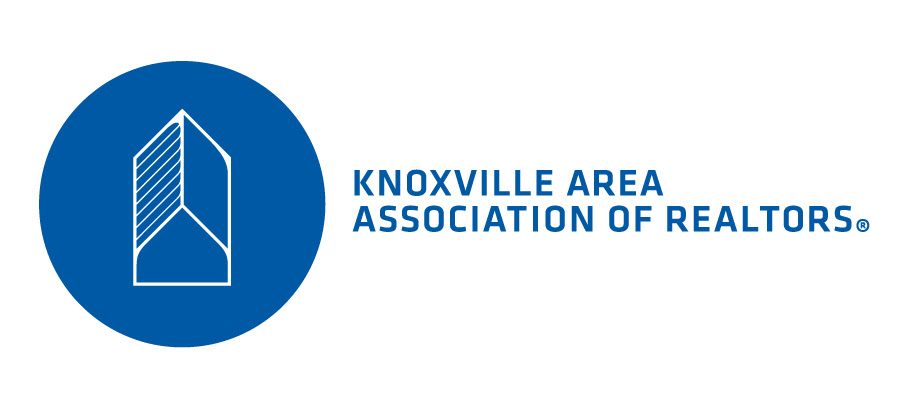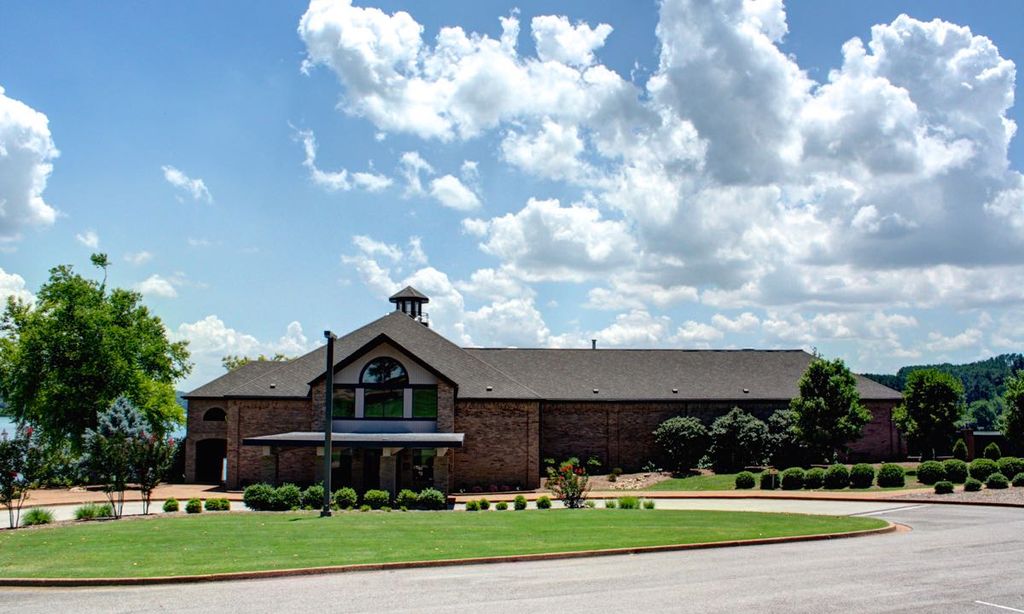-
Home type
Single family
-
Year built
2004
-
Lot size
27,250 sq ft
-
Price per sq ft
$257
-
Taxes
$1222 / Yr
-
HOA fees
$137 / Mo
-
Last updated
Today
-
Views
6
-
Saves
1
Questions? Call us: (931) 340-7334
Overview
Location Location ''Natural Gas'' Welcome to your dream golf-front retreat nestled on the esteemed Stonehenge golf course in Picturesque Fairfield Glade. Step through the beautiful leaded glass front door into a spacious foyer and be greeted by an inviting interior featuring a thoughtfully laid out split floor plan, ensuring privacy and tranquility. The heart of this home is the expansive living area featuring a cathedral ceiling showcasing a stunning palladium window allowing you to capture the picturesque 9th green of the premier Stonehenge Golf Course. The stone-fronted gas fireplace with blower is nestled between 2 large built-in shelves with lower enclosed cabinets. This one-story ranch home offers the perfect blend of comfort, convenience, and leisure, boasting 2292 square feet of living space, with 3 bedrooms and 2 baths. Prepared to be inspired in the kitchen, a large skylight provides natural light. Equipped with a new Whirlpool microwave and refrigerator, dishwasher, plumbing fixtures with a farmer's sink (2025), and ample cabinetry for storage, enjoy the ease of the pull-out cabinet drawers plus a spacious pantry. Adjacent to the kitchen, the dining area offers a delightful space to enjoy meals with loved ones while enjoying another lovely view of the golf course. Restless night, step onto the deck (refinished and stained) from your Master bedroom and gaze at the stars, or relax in the master bathroom whirlpool tub next to another beautiful palladium window. The home is equipped with a new laminate traffic walkway. A natural gas tankless water heater (2025), new American Standard commodes (2025), 25 KW Generac generator which will ensure you are never without power (2025), 30 Year Owens Corning Roof (March 2025), push-up window blinds (kitchen, master bedroom and den 2025) Front entry tile and master bath floor 2025. HVAC System completely inspected in May 2025. Ample room in the oversized 2-car garage. These are just a few updates you will experience. This is a must-see home!
Interior
Appliances
- Tankless Water Heater, Dishwasher, Disposal, Dryer, Microwave, Refrigerator, Self Cleaning Oven, Washer
Bedrooms
- Bedrooms: 3
Bathrooms
- Total bathrooms: 2
- Full baths: 2
Cooling
- Central Cooling, Ceiling Fan(s)
Heating
- Central, Heat Pump, Natural Gas
Fireplace
- 1, Stone,Gas Log
Features
- Walk-In Closet(s), Cathedral Ceiling(s), Kitchen Island, Pantry, Breakfast Bar
Exterior
Private Pool
- No
Patio & Porch
- Porch - Covered, Deck
Garage
- Attached
- Garage Spaces: 2
- Garage Faces Side
- Garage Door Opener
- Attached
Carport
- None
Year Built
- 2004
Lot Size
- 0.63 acres
- 27,250 sq ft
Waterfront
- No
Water Source
- Public
Sewer
- Public Sewer
Community Info
HOA Fee
- $137
- Frequency: Monthly
- Includes: Swimming Pool, Tennis Courts, Club House, Golf Course, Recreation Facilities, Sauna, Security
Taxes
- Annual amount: $1,221.95
- Tax year:
Senior Community
- No
Listing courtesy of: Elizabeth Radford, Glade Realty
MLS ID: 1305264
IDX information is provided exclusively for consumers' personal, non-commercial use, that it may not be used for any purpose other than to identify prospective properties consumers may be interested in purchasing. Data is deemed reliable but is not guaranteed accurate by the MLS.
Fairfield Glade Real Estate Agent
Want to learn more about Fairfield Glade?
Here is the community real estate expert who can answer your questions, take you on a tour, and help you find the perfect home.
Get started today with your personalized 55+ search experience!
Want to learn more about Fairfield Glade?
Get in touch with a community real estate expert who can answer your questions, take you on a tour, and help you find the perfect home.
Get started today with your personalized 55+ search experience!
Homes Sold:
55+ Homes Sold:
Sold for this Community:
Avg. Response Time:
Community Key Facts
Age Restrictions
Amenities & Lifestyle
- See Fairfield Glade amenities
- See Fairfield Glade clubs, activities, and classes
Homes in Community
- Total Homes: 5,000
- Home Types: Single-Family, Attached, Condos
Gated
- No
Construction
- Construction Dates: 1970 - Present
- Builder: Fairfield Homes, Zurich Homes, Wyatt Builders
Similar homes in this community
Popular cities in Tennessee
The following amenities are available to Fairfield Glade - Crossville, TN residents:
- Clubhouse/Amenity Center
- Multipurpose Room
- Fitness Center
- Steam Room/Sauna
- Locker Rooms
- Golf Course
- Restaurant
- Indoor Pool
- Hobby & Game Room
- Computers
- On-site Retail
- Library
- Walking & Biking Trails
- Outdoor Pool
- Outdoor Patio
- Tennis Courts
- Pickleball Courts
- Shuffleboard Courts
- Basketball Court
- Golf Practice Facilities/Putting Green
- Pet Park
- Lakes - Fishing Lakes
- R.V./Boat Parking
- Parks & Natural Space
- Picnic Area
- Hospital
- Worship Centers
- Business Center
- Equestrian Facilities
- Boat Launch
- Sports Courts
There are plenty of activities available in Fairfield Glade. Here is a sample of some of the clubs, activities and classes offered here.
- Art Classes & Workshops
- Art Guild
- Bass Club
- Bake Sales
- Beach Parties
- Beginning Line-Dancing
- Birding Club
- Bridge
- Bocce
- Caribbean Night
- Cheer For Chocolate
- Community Dinners
- Craft Show
- Cupcake Wars
- Daily Planned Trips
- Dinner Dance
- Euchre
- Exercise Classes
- Fantastic Quilters Guild
- Farmers Market
- Fish Fry
- Garden Club
- Geo-coaching Club
- Golf
- Guided Hikes
- Hiking Club
- Holiday Events
- Karaoke
- Ladies Club
- Light N' Lively Dance Club
- Lions Club
- Luau
- Master Gardeners
- Miniature Golf Tournament
- Mirror Lake Blast
- Motorcycle Club
- Music & Craft Beer Festival
- New Generation Dance Club
- Pancake Breakfast
- Photography Club
- Pinochle
- Pool Parties
- Rotary Club
- Trash & Treasure
- Trivia Nights
- Sailing Association
- Sightseeing Tours
- Shuffleboard
- Wine on the Plateau








