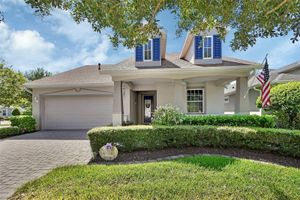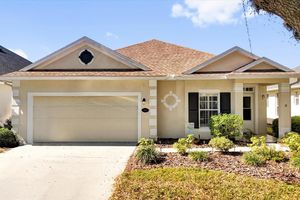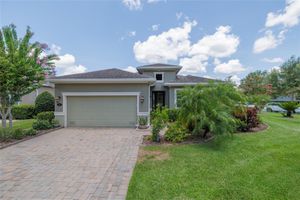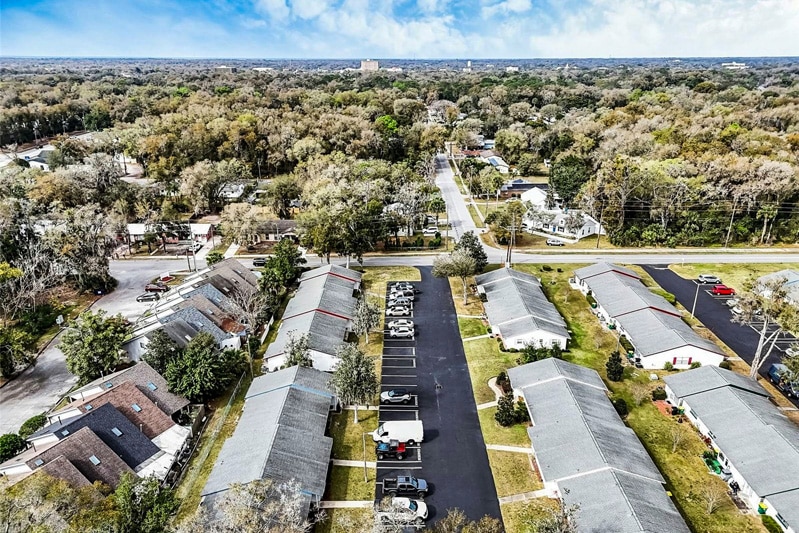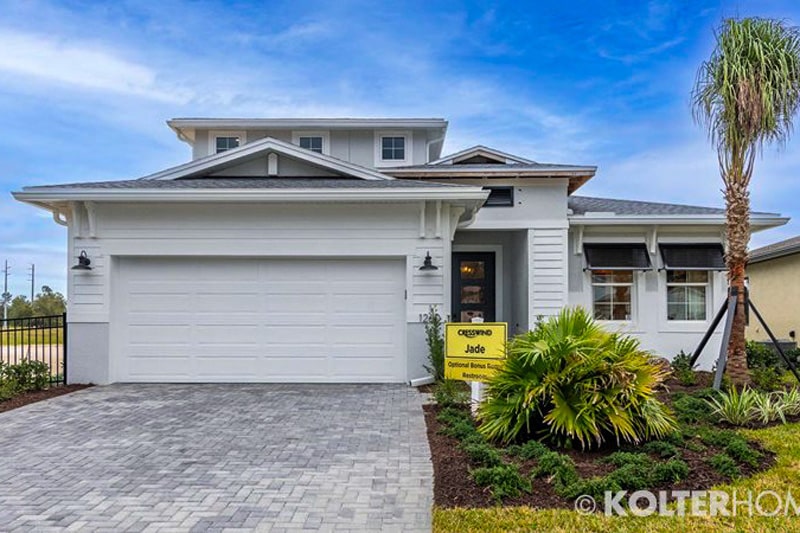- 3 beds
- 2 baths
- 1,681 sq ft
210 Coleton Ln, Deland, FL, 32724
Community: Cresswind at Victoria Gardens
-
Home type
Single family
-
Year built
2005
-
Lot size
5,625 sq ft
-
Price per sq ft
$196
-
Taxes
$4285 / Yr
-
HOA fees
$522 / Mo
-
Last updated
Today
-
Views
9
-
Saves
2
Questions? Call us: (386) 845-8737
Overview
Popular 3 Bedroom 2 bath Egret floor plan that has been impeccably maintained within the Victoria Gardens 55+ neighborhood. From the moment you arrive you will notice the attention to detail. Recent updates include New Roof 22’, a/c system 23’, water heater 24’, installed a drainage system in 24’ on both sides of the home as a preventative measure to divert water away from home, luxury vinyl flooring in main living areas & Plantation style shutters throughout home. Leaded glass front entry door provides additional natural light into this home. Kitchen features Maple cabinets w/ crown molding, under cabinet lighting, stainless steel appliances including the 5-burner natural gas range. Spacious 14’6” x 27’ Great Room with surround sound speakers in ceiling allows flexibility how you can arrange your furniture. The 14’ x 15’ primary suite has a door entry that leads into the bathroom with a raised height vanity, dual sinks, corner soaking tub & a glass enclosed walk-in shower. You will enjoy your morning coffee or late afternoon beverage on the 10' x 10'6” screened enclosed covered patio. Laundry room features storage cabinets, washer, electric dryer, a natural gas connection for future flexibility & a large closet pantry. Victoria Garden residents have access to their own Private Clubhouse. Association fee includes: lawn care, cable TV, high speed internet, reclaimed water irrigation and access to all community amenities. Community is within 1 mile of I-4 that offers great access to the east coast beaches, Orlando (40 minutes) and 3 International airports within 1 hour.
Interior
Appliances
- Dishwasher, Disposal, Dryer, Gas Water Heater, Microwave, Range, Refrigerator, Washer
Bedrooms
- Bedrooms: 3
Bathrooms
- Total bathrooms: 2
- Full baths: 2
Laundry
- Electric Dryer Hookup
- Gas Dryer Hookup
- Washer Hookup
Cooling
- Central Air
Heating
- Central, Electric, Natural Gas
Fireplace
- None
Features
- Ceiling Fan(s), Open Floorplan, Main Level Primary, Solid-Wood Cabinets, Split Bedrooms, Thermostat, Walk-In Closet(s), Window Treatments
Levels
- One
Size
- 1,681 sq ft
Exterior
Private Pool
- No
Patio & Porch
- Covered, Screened
Roof
- Shingle
Garage
- Attached
- Garage Spaces: 2
- Driveway
- Garage Door Opener
Carport
- None
Year Built
- 2005
Lot Size
- 0.13 acres
- 5,625 sq ft
Waterfront
- No
Water Source
- Public
Sewer
- Public Sewer
Community Info
HOA Fee
- $522
- Frequency: Monthly
- Includes: Cable TV, Clubhouse, Fence Restrictions, Fitness Center, Gated, Golf Course, Pickleball, Pool, Recreation Facilities, Security, Spa/Hot Tub, Tennis Court(s), Trail(s), Vehicle Restrictions
Taxes
- Annual amount: $4,285.48
- Tax year: 2024
Senior Community
- Yes
Features
- Association Recreation - Owned, Clubhouse, Deed Restrictions, Fitness Center, Gated, Guarded Entrance, Golf Carts Permitted, Golf, Irrigation-Reclaimed Water, Pool, Restaurant, Sidewalks, Special Community Restrictions, Tennis Court(s), Street Lights
Location
- City: Deland
- County/Parrish: Volusia
- Township: 17S
Listing courtesy of: Eric Hansen, BETTER HOMES AND GARDENS REAL ESTATE MANN GLOBAL P, 407-774-9858
Source: Stellar
MLS ID: O6312335
Listings courtesy of Stellar MLS as distributed by MLS GRID. Based on information submitted to the MLS GRID as of Jul 31, 2025, 07:03am PDT. All data is obtained from various sources and may not have been verified by broker or MLS GRID. Supplied Open House Information is subject to change without notice. All information should be independently reviewed and verified for accuracy. Properties may or may not be listed by the office/agent presenting the information. Properties displayed may be listed or sold by various participants in the MLS.
Want to learn more about Cresswind at Victoria Gardens?
Here is the community real estate expert who can answer your questions, take you on a tour, and help you find the perfect home.
Get started today with your personalized 55+ search experience!
Homes Sold:
55+ Homes Sold:
Sold for this Community:
Avg. Response Time:
Community Key Facts
Age Restrictions
- 55+
Amenities & Lifestyle
- See Cresswind at Victoria Gardens amenities
- See Cresswind at Victoria Gardens clubs, activities, and classes
Homes in Community
- Total Homes: 1,070
- Home Types: Single-Family
Gated
- Yes
Construction
- Construction Dates: 2001 - 2022
- Builder: Multiple Builders, Shea Homes, Kolter, St. Joe
Similar homes in this community
Popular cities in Florida
The following amenities are available to Cresswind at Victoria Gardens - DeLand, FL residents:
- Clubhouse/Amenity Center
- Multipurpose Room
- Fitness Center
- Restaurant
- Dining
- Day Spa/Salon/Barber Shop
- Business Center
- Golf Course
- Card Room
- Arts & Crafts Studio
- Ballroom
- Computers
- Library
- Billiards
- Outdoor Pool
- Outdoor Patio
- Tennis Courts
- Pickleball Courts
- Bocce Ball Courts
- Horseshoe Pits
- Lakes - Scenic Lakes & Ponds
- Outdoor Amphitheater
- Parks & Natural Space
- On-site Retail
- Walking & Biking Trails
There are plenty of activities available in Cresswind at Victoria Gardens. Here is a sample of some of the clubs, activities and classes offered here.
- Billiards Club
- Bingo Club
- Bocce Club
- Book Club
- Bowling Club
- Bridge Club
- C.E.R.T
- Chess Club
- Classical Music Club
- Computer Club
- Craft Show
- Crafts/Beading Club
- Diva Club
- Dominoes Club
- Drama/Theater Club
- Euchre Club
- Fantasy Football
- Fitness Activities
- Garden Wranglers
- Genealogy Club
- German Club
- Glee Club
- Health Seminars
- Library
- Line Dancing
- Mac/iPad/iPhone Users Group
- Mahjong Club
- Men's Club
- Nature Walks Group
- Neighborhood Watch
- Open Game Night
- Parrot Party Luau
- Pet Owners Interest Group
- Photography Club
- Pickleball Club
- Poker Club
- Pot Luck Supper Club
- Quilting
- Red Hat Group
- Scrabble Club
- Sewing Club
- Social Club
- Solos Club
- Table Tennis
- Tai Chi
- Tennis Club
- Tennis Lovers Group
- Texas Hold 'Em
- Travel Club
- Trivia Night Club
- Vee Gees
- Veterans Club
- Victoria Park Bowling League
- Wii Games Club
- Wine Club
- Women's Club

