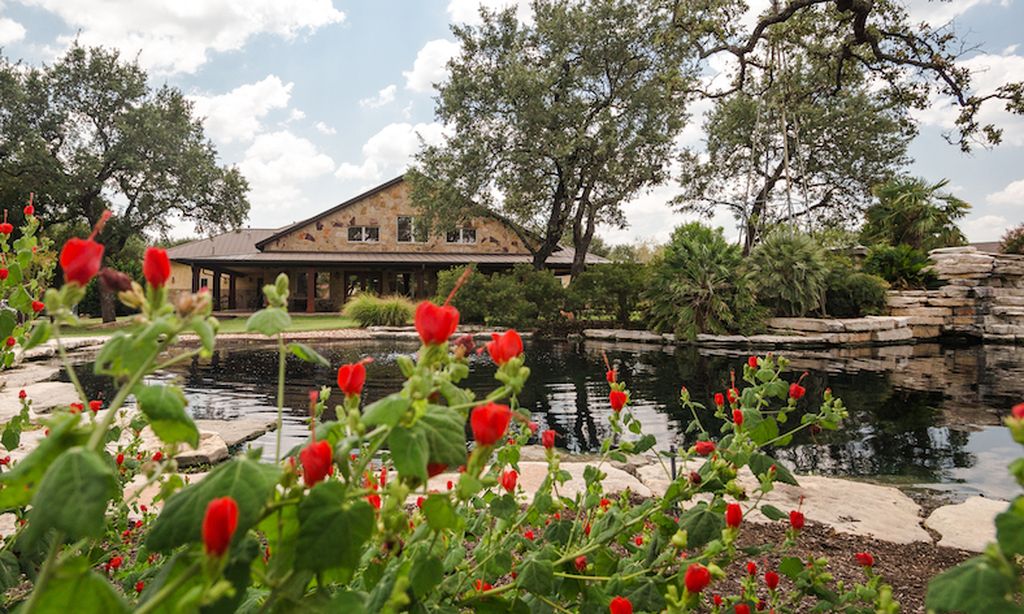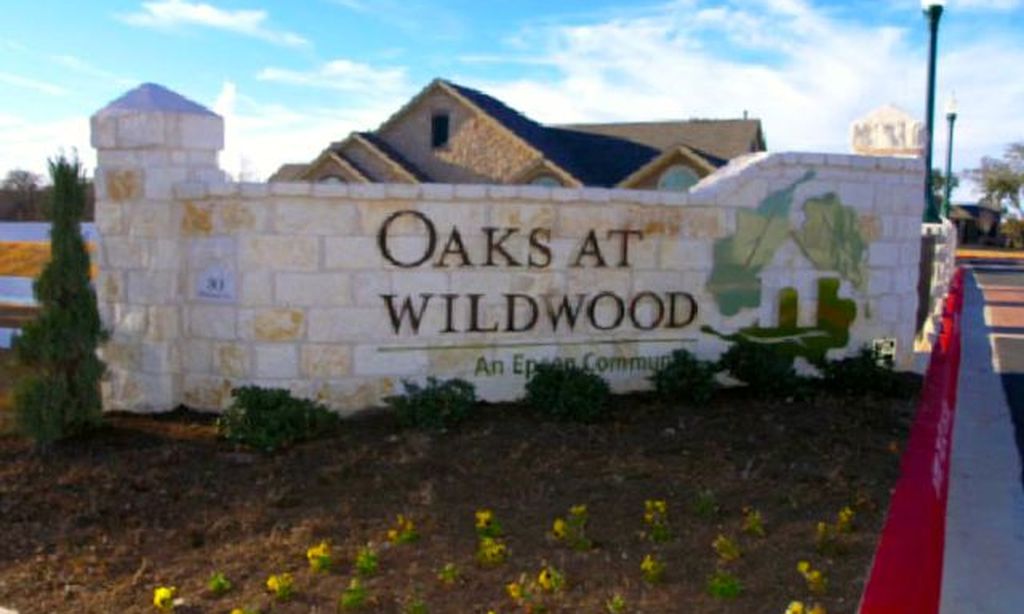- 3 beds
- 3 baths
- 2,435 sq ft
214 Apache Mountain Ln, Georgetown, TX, 78633
Community: Sun City Texas
-
Home type
Single family
-
Year built
2009
-
Lot size
8,904 sq ft
-
Price per sq ft
$236
-
Taxes
$10351 / Yr
-
HOA fees
$1900 / Annually
-
Last updated
Today
-
Views
5
-
Saves
5
Questions? Call us: (737) 252-1669
Overview
A charming Cumberland Hall floor plan home, perfectly positioned on the #9 fairway of Sun City's Cowan Creek Golf Course! Inside, you’ll find beautiful brown wooden plantation shutters throughout and an open layout that flows to a covered and extended back patio—ideal for relaxing or entertaining. Freshly painted in 2025, the home features elegant chair rail & crown molding, wood-look LVP plank flooring and granite countertops in the kitchen and bathrooms. The kitchen offers a center island, gas cooktop and recently updated built-in GE oven, microwave, and dishwasher (installed Dec 2024). A French door entry leads to a useful office space. The main bedroom boasts backyard and open area views. Two guest bedrooms (with fresh 2025 carpeting) share a convenient Jack-and-Jill bath, plus a handy powder room. Step outside to enjoy a north-facing, fully fenced backyard with an extended flagstone patio and arbor—perfect for soaking in the golf course views. All this AND, easy access to two of Sun City's four resident amenity and fitness centers!
Interior
Appliances
- Built-In Oven, Dishwasher, Gas Cooktop, Disposal, Gas Water Heater, Microwave, Stainless Steel Appliance(s), Vented Exhaust Fan
Bedrooms
- Bedrooms: 3
Bathrooms
- Total bathrooms: 3
- Half baths: 1
- Full baths: 2
Laundry
- Main Level
- Laundry Room
- Washer Hookup
- Electric Dryer Hookup
Heating
- Central, Forced Air, Natural Gas
Features
- Breakfast Bar, Ceiling Fan(s), Chandelier, Crown Molding, Separate/Formal Dining Room, Double Vanity, Entrance Foyer, French Door(s)/Atrium Door(s), Granite Counters, Kitchen Island, Multiple Dining Areas, Main Level Primary, NoInteriorSteps, Open Floorplan, Pantry, Recessed Lighting, Soaking Tub, Walk-In Closet(s)
Levels
- One
Size
- 2,435 sq ft
Exterior
Private Pool
- No
Roof
- Composition,Shingle
Garage
- Garage Spaces: 2
- Attached
- DoorSingle
- GarageFacesFront
- Garage
- GarageDoorOpener
Carport
- None
Year Built
- 2009
Lot Size
- 0.2 acres
- 8,904 sq ft
Waterfront
- No
Water Source
- Public
Sewer
- Public Sewer
Community Info
HOA Fee
- $1,900
- Frequency: Annually
Taxes
- Annual amount: $10,350.86
- Tax year: 2024
Senior Community
- Yes
Features
- Clubhouse, DogPark, FitnessCenter, Fishing, Golf, Lake, Library, Playground, Pool, PlannedSocialActivities, PuttingGreen, Restaurant, TennisCourts, TrailsPaths
Location
- City: Georgetown
- County/Parrish: Williamson
Listing courtesy of: Cameron Freeman, The Stacy Group, LLC Listing Agent Contact Information: (512) 869-0223
MLS ID: 8397799
Listings courtesy of Unlock MLS as distributed by MLS GRID. Based on information submitted to the MLS GRID as of Jan 10, 2026, 01:43pm PST. All data is obtained from various sources and may not have been verified by broker or MLS GRID. Supplied Open House Information is subject to change without notice. All information should be independently reviewed and verified for accuracy. Properties may or may not be listed by the office/agent presenting the information. Properties displayed may be listed or sold by various participants in the MLS.
Sun City Texas Real Estate Agent
Want to learn more about Sun City Texas?
Here is the community real estate expert who can answer your questions, take you on a tour, and help you find the perfect home.
Get started today with your personalized 55+ search experience!
Want to learn more about Sun City Texas?
Get in touch with a community real estate expert who can answer your questions, take you on a tour, and help you find the perfect home.
Get started today with your personalized 55+ search experience!
Homes Sold:
55+ Homes Sold:
Sold for this Community:
Avg. Response Time:
Community Key Facts
Age Restrictions
- 55+
Amenities & Lifestyle
- See Sun City Texas amenities
- See Sun City Texas clubs, activities, and classes
Homes in Community
- Total Homes: 9,900
- Home Types: Single-Family, Attached
Gated
- No
Construction
- Construction Dates: 1995 - Present
- Builder: Del Webb
Similar homes in this community
Popular cities in Texas
The following amenities are available to Sun City Texas - Georgetown, TX residents:
- Clubhouse/Amenity Center
- Golf Course
- Restaurant
- Fitness Center
- Indoor Pool
- Outdoor Pool
- Aerobics & Dance Studio
- Indoor Walking Track
- Card Room
- Ceramics Studio
- Arts & Crafts Studio
- Sewing Studio
- Stained Glass Studio
- Woodworking Shop
- Ballroom
- Computers
- Library
- Billiards
- Walking & Biking Trails
- Tennis Courts
- Pickleball Courts
- Bocce Ball Courts
- Shuffleboard Courts
- Horseshoe Pits
- Softball/Baseball Field
- Lakes - Fishing Lakes
- Outdoor Amphitheater
- Gardening Plots
- Parks & Natural Space
- Playground for Grandkids
- Demonstration Kitchen
- Outdoor Patio
- Pet Park
- Picnic Area
- Multipurpose Room
- Misc.
- Golf Shop/Golf Services/Golf Cart Rentals
There are plenty of activities available in Sun City Texas. Here is a sample of some of the clubs, activities and classes offered here.
- Aggies Boosters
- Amateur Radio
- Aviation Club
- Bible Study Group
- Book Club
- Bridge
- California Group
- Catholics Group
- Computer Club
- Cribbage
- Democrats Club
- Dulcimers SIG
- Foreign Language
- Farmers Market
- Follies
- Garden Club
- Gentle Yoga
- German Club
- Hand and Foot
- Hiking Club
- Holiday Parties
- Horticulture Club
- Indiana Club
- Iowa Club
- Kansas Club
- Keep It Off Challenge
- Kiwanis Club
- Language Club
- Line Dance
- Low Impact Workout
- Mountain Dulcimers
- Movie Night
- Nature Club
- Nebraska Club
- Overeaters Anonymous
- Pets Club
- Photography Club
- Pilates
- Pickleball Club
- Poker Club
- Republicans Club
- Rotary Club
- RV Club
- Seminars
- Singers Club
- Slim Down Workout
- Softball Club
- Solos Group
- Sundancers
- Table Tennis Club
- Tennis Club
- Theatre Club
- Twinges N' Hinges
- Visual Arts Club
- Volunteer Work
- Wisconsin Club
- Zumba








