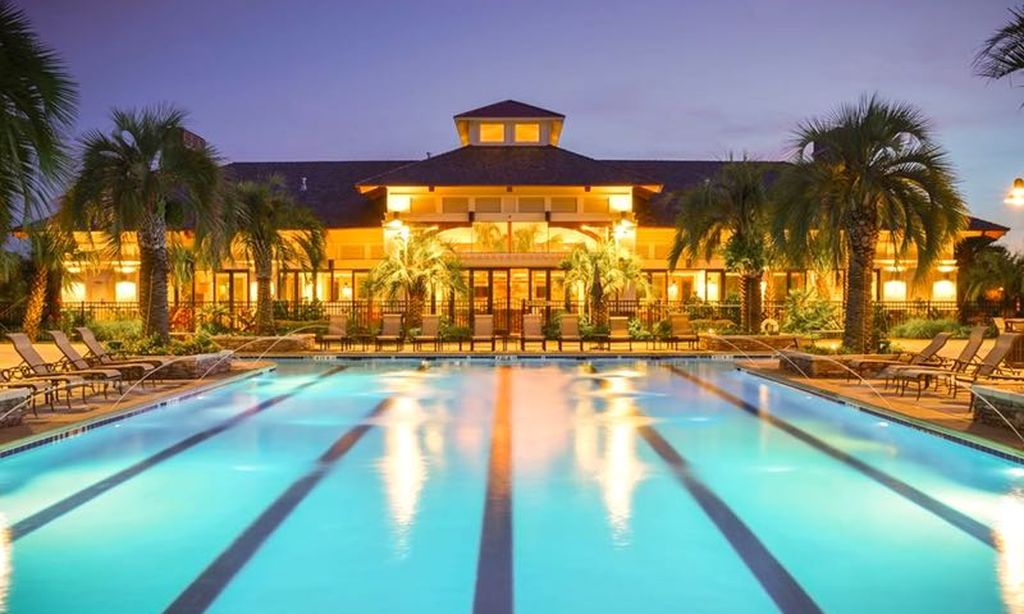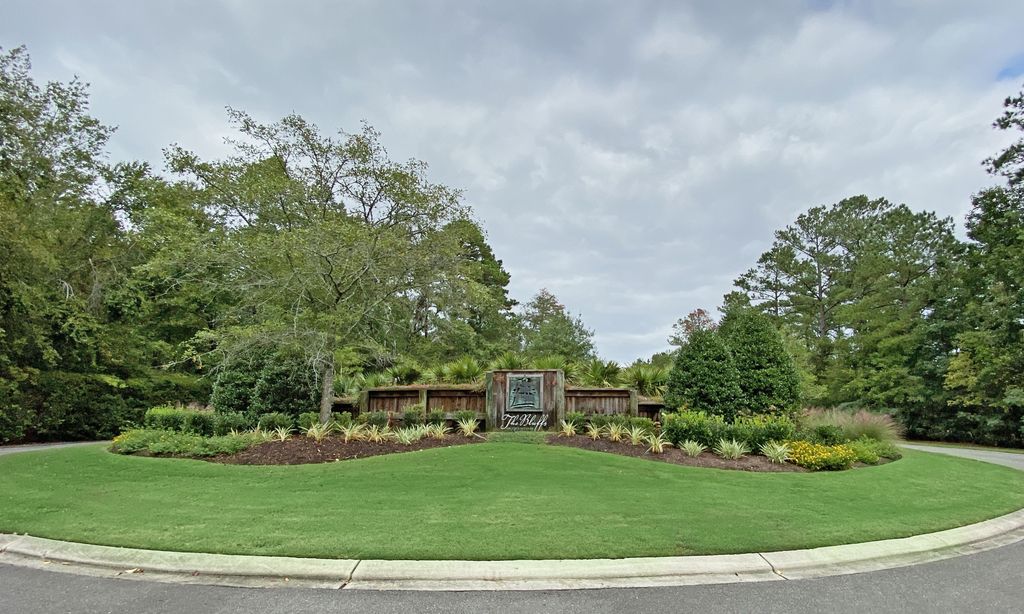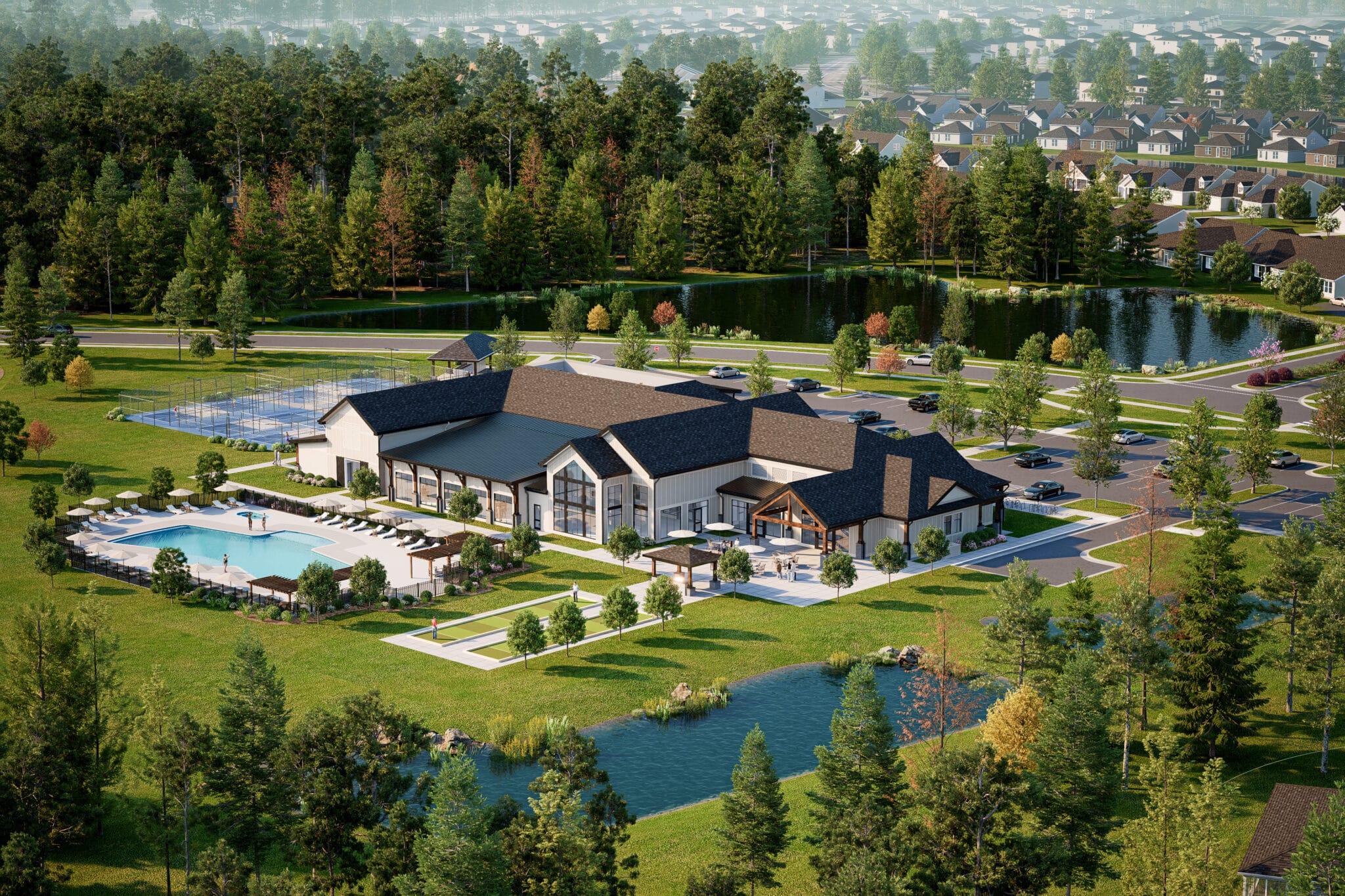-
Home type
Single family
-
Year built
2009
-
Lot size
10,890 sq ft
-
Price per sq ft
$215
-
HOA fees
$1650 /
-
Last updated
Today
-
Views
3
Questions? Call us: (910) 807-4031
Overview
Welcome to the Escalante Floor Plan - Where Coastal Living Meets Refined Comfort! This thoughtfully designed split floor plan provides privacy for all bedrooms while blending elegance, functionality, and easy coastal living. Located in the highly desirable Villamar section of Brunswick Forest, adjoining Annsdale Park, residents enjoy sidewalks, bocce ball, community concerts, and neighborhood gatherings—one of the many reasons this area is so sought-after. Perfectly positioned on a private corner lot, this home combines style, comfort, and the art of living well. Step inside and let natural light pour through telescopic sliding doors that open to a heated and cooled lanai—a year-round space for entertaining or unwinding. Outfitted with hurricane-rated windows, a built-in summer kitchen, and direct access to a custom paver patio, this area invites evenings by the natural gas firepit, dinners under the stars, or quiet moments surrounded by lush landscaping. At the heart of the home, the kitchen features quartz countertops, stainless steel appliances, a gas cooktop, and a large gathering island perfect for connection and conversation. The open living and dining areas are enhanced by a natural gas fireplace and illuminated tray ceiling, creating a warm, inviting ambiance. The primary suite is your personal retreat, with private lanai access, a tiled walk-in shower, dual vanities, and two spacious walk-in closets. Additional features include a furnished office (or optional fourth bedroom), powder room, plantation shutters, climate-controlled storage, and an oversized garage—plus the rare luxury of a circular driveway, one of only two in Villamar. Living in Brunswick Forest means resort-style amenities at your doorstep: a state-of-the-art fitness and wellness center, 10 pickleball courts, multiple pools, tennis courts, parks, scenic trails, and an 18-hole golf course—conveniently located to downtown Wilmington and the beaches of coastal NC.
Interior
Appliances
- Vented Exhaust Fan, Gas Cooktop, Electric Oven, Built-In Microwave, Built-In Electric Oven, Washer, Refrigerator, Dryer, Dishwasher, Electric Water Heater
Bedrooms
- Bedrooms: 3
Bathrooms
- Total bathrooms: 3
- Full baths: 3
Laundry
- Laundry Room
Cooling
- Central Air
Heating
- Fireplace(s), Forced Air, Natural Gas
Fireplace
- 1, Gas Log
Features
- Walk-In Closet(s), Tray Ceiling(s), Kitchen Island, Ceiling Fan(s), Walk-In Shower, Blinds
Levels
- One
Size
- 3,051 sq ft
Exterior
Private Pool
- No
Patio & Porch
- Patio, Porch
Roof
- Shingle
Garage
- Garage Spaces: 2
- Garage Faces Side
- Circular Driveway
- Aggregate
- On Site
Carport
- None
Year Built
- 2009
Lot Size
- 0.25 acres
- 10,890 sq ft
Waterfront
- No
Water Source
- Public
Community Info
HOA Information
- Association Fee: $1,650
- Association Fee 2: $2,152
- Association Fee Includes: Barbecue, Clubhouse, Pool, Dog Park, Fitness Center, Golf Course, Indoor Pool, Jogging Path, Maintenance Structure, Maintenance Grounds, Management, Meeting Room, Park, Pickleball, Picnic Area, Restaurant, Sidewalks, Spa/Hot Tub, Street Lights, Tennis Court(s), Trail(s)
Senior Community
- No
Location
- City: Leland
- County/Parrish: Brunswick
Listing courtesy of: Tracy Swanson, Swanson Realty-Brunswick County Listing Agent Contact Information: [email protected]
MLS ID: 100538069
The data relating to real estate on this web site comes in part from the Internet Data Exchange program of Hive MLS, and is updated as of Feb 24, 2026. All information is deemed reliable but not guaranteed and should be independently verified. All properties are subject to prior sale, change, or withdrawal. Neither listing broker(s) nor 55places.com shall be responsible for any typographical errors, misinformation, or misprints, and shall be held totally harmless from any damages arising from reliance upon these data. © 2026 Hive MLS
Brunswick Forest Real Estate Agent
Want to learn more about Brunswick Forest?
Here is the community real estate expert who can answer your questions, take you on a tour, and help you find the perfect home.
Get started today with your personalized 55+ search experience!
Want to learn more about Brunswick Forest?
Get in touch with a community real estate expert who can answer your questions, take you on a tour, and help you find the perfect home.
Get started today with your personalized 55+ search experience!
Homes Sold:
55+ Homes Sold:
Sold for this Community:
Avg. Response Time:
Community Key Facts
Age Restrictions
- None
Amenities & Lifestyle
- See Brunswick Forest amenities
- See Brunswick Forest clubs, activities, and classes
Homes in Community
- Total Homes: 8,000
- Home Types: Attached, Single-Family
Gated
- No
Construction
- Construction Dates: 2007 - Present
- Builder: Multiple Builders
Similar homes in this community
Popular cities in North Carolina
The following amenities are available to Brunswick Forest - Leland, NC residents:
- Clubhouse/Amenity Center
- Golf Course
- Restaurant
- Fitness Center
- Indoor Pool
- Outdoor Pool
- Aerobics & Dance Studio
- Walking & Biking Trails
- Tennis Courts
- Lakes - Scenic Lakes & Ponds
- Lakes - Fishing Lakes
- Demonstration Kitchen
- Outdoor Patio
- Steam Room/Sauna
- Picnic Area
- On-site Retail
- Multipurpose Room
- Gazebo
- Boat Launch
- Locker Rooms
There are plenty of activities available in Brunswick Forest. Here is a sample of some of the clubs, activities and classes offered here.
- Aerobics
- Bible Study
- Book Clubs
- Bowling League
- Bridge Group
- Canasta
- Cardio & Core
- Drop-in Pickleball
- Drop-in Tennis
- Forest Feet
- Gentle Yoga
- Ladies Golf Association
- Line Dancing
- Mah Jongg
- Men's Golf
- Pilates
- Poker Group
- Singles & More
- Sit & Stitch
- Spinning
- Stretch & Relaxation
- Tai Chi
- Water Fitness
- Zumba








