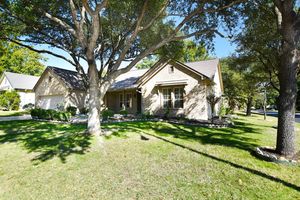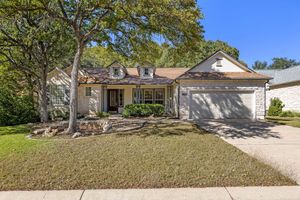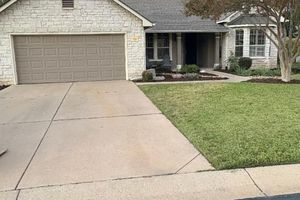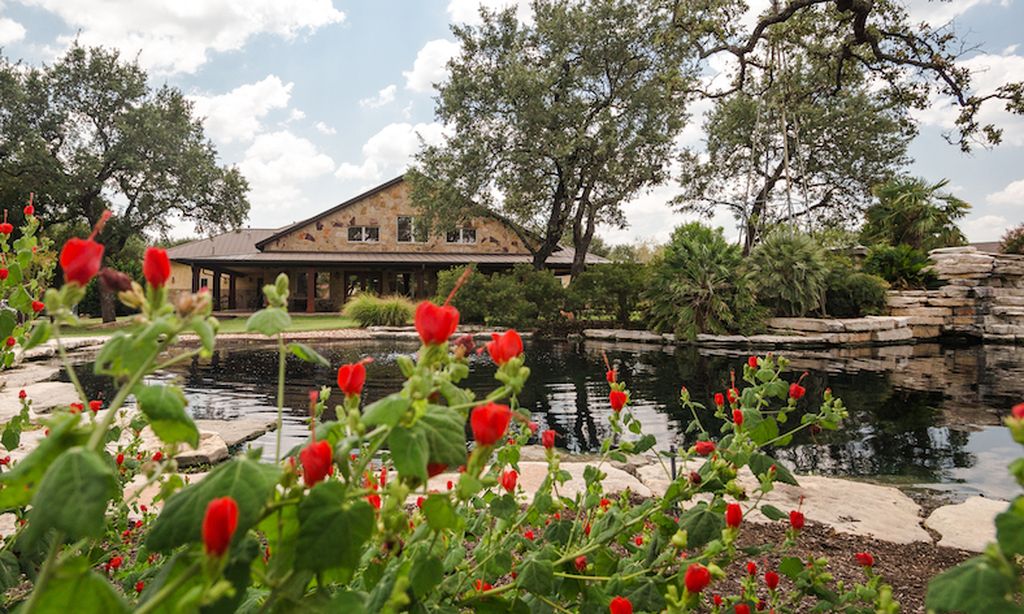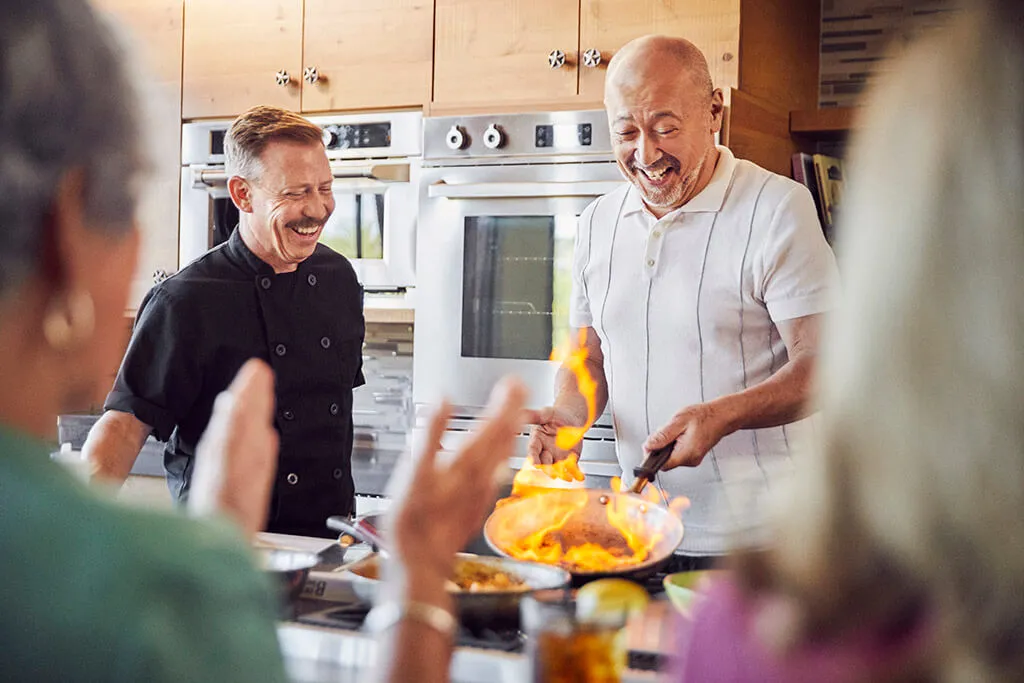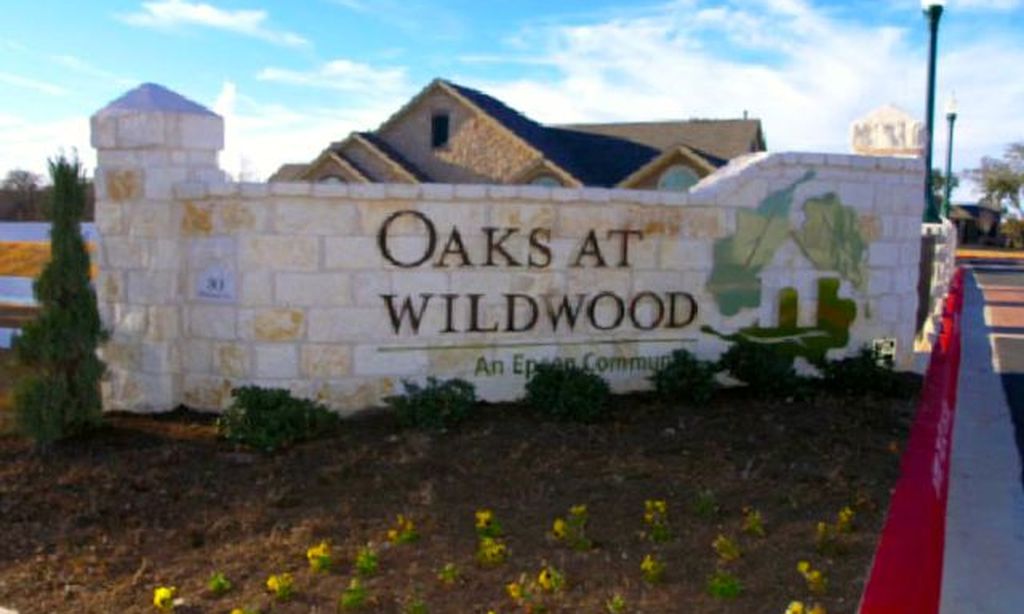- 2 beds
- 3 baths
- 2,974 sq ft
215 Goose Island Dr, Georgetown, TX, 78633
Community: Sun City Texas
-
Home type
Single family
-
Year built
2007
-
Lot size
8,668 sq ft
-
Price per sq ft
$208
-
Taxes
$11504 / Yr
-
HOA fees
$1900 / Annually
-
Last updated
Today
-
Views
2
-
Saves
2
Questions? Call us: (737) 252-1669
Overview
Nicely improved “DeLeon” floor plan home offering wonderful outdoor living space on a quiet Sun City greenbelt. A picture-frame sunroom window captures private greenbelt views and fills the home with natural light. The kitchen features a walk-in pantry, pull-out cabinet trays, a one-level granite island with composite sink and instant hot water, built-in appliances, and a gas cooktop. Solar tubes and added recessed lighting brighten the interior, while plantation shutters, chair rail, crown molding, and wainscoting details add character. The living room is the hub of the home with an ambiance providing gas log fireplace and the owner’s suite enjoys a bay window with tranquil greenbelt views. The owner’s suite enjoys a bay window with tranquil greenbelt views. Its adjoining bath includes an organizer closet, jetted soaking tub, frameless glass shower, and dual porcelain vanities. Designed for both entertaining and relaxation, this home also offers an oversized media room and a French-door entry office. Guests will appreciate the dual-vanity full bath and additional powder room. A modified laundry room adds convenience with a wash basin and extra cabinetry. Outdoors, a professionally designed xeriscape front yard welcomes you home, while the back patio provides a private retreat featuring a covered porch with remote-control sunshades, a natural gas firepit, and a soothing water feature. The no-steps garage includes overhead storage racks, shelving, and an epoxy-coated floor and driveway — all thoughtful touches that make this home as practical as it is beautiful. 2021 Water Heater. 2020 Roof. 2012 Carrier A/C.
Interior
Appliances
- Built-In Oven, Dishwasher, Gas Cooktop, Disposal, Gas Water Heater, Microwave, Range Hood, Water Softener Owned, Stainless Steel Appliance(s)
Bedrooms
- Bedrooms: 2
Bathrooms
- Total bathrooms: 3
- Half baths: 1
- Full baths: 2
Laundry
- Main Level
- Laundry Room
- Washer Hookup
- Electric Dryer Hookup
Heating
- Central, Forced Air, Fireplace(s), Natural Gas
Fireplace
- 2
Features
- Ceiling Fan(s), Crown Molding, Separate/Formal Dining Room, Double Vanity, Entrance Foyer, French Door(s)/Atrium Door(s), Granite Counters, Kitchen Island, Multiple Living Areas, Multiple Dining Areas, Main Level Primary, NoInteriorSteps, Pantry, Recessed Lighting, Walk-In Closet(s), Wired for Sound
Levels
- One
Size
- 2,974 sq ft
Exterior
Private Pool
- No
Roof
- Composition,Shingle
Garage
- Garage Spaces: 2
- Attached
- DoorSingle
- GarageFacesFront
- Garage
- GarageDoorOpener
- KitchenLevel
Carport
- None
Year Built
- 2007
Lot Size
- 0.2 acres
- 8,668 sq ft
Waterfront
- No
Water Source
- Public
Sewer
- Public Sewer
Community Info
HOA Fee
- $1,900
- Frequency: Annually
Taxes
- Annual amount: $11,503.76
- Tax year: 2025
Senior Community
- Yes
Features
- Clubhouse, DogPark, FitnessCenter, Fishing, Golf, Lake, Library, Playground, Pool, PlannedSocialActivities, PuttingGreen, Restaurant, TennisCourts, TrailsPaths
Location
- City: Georgetown
- County/Parrish: Williamson
Listing courtesy of: Cameron Freeman, The Stacy Group, LLC Listing Agent Contact Information: (512) 869-0223
MLS ID: 4541758
Listings courtesy of Unlock MLS as distributed by MLS GRID. Based on information submitted to the MLS GRID as of Nov 17, 2025, 12:37pm PST. All data is obtained from various sources and may not have been verified by broker or MLS GRID. Supplied Open House Information is subject to change without notice. All information should be independently reviewed and verified for accuracy. Properties may or may not be listed by the office/agent presenting the information. Properties displayed may be listed or sold by various participants in the MLS.
Sun City Texas Real Estate Agent
Want to learn more about Sun City Texas?
Here is the community real estate expert who can answer your questions, take you on a tour, and help you find the perfect home.
Get started today with your personalized 55+ search experience!
Want to learn more about Sun City Texas?
Get in touch with a community real estate expert who can answer your questions, take you on a tour, and help you find the perfect home.
Get started today with your personalized 55+ search experience!
Homes Sold:
55+ Homes Sold:
Sold for this Community:
Avg. Response Time:
Community Key Facts
Age Restrictions
- 55+
Amenities & Lifestyle
- See Sun City Texas amenities
- See Sun City Texas clubs, activities, and classes
Homes in Community
- Total Homes: 9,900
- Home Types: Single-Family, Attached
Gated
- No
Construction
- Construction Dates: 1995 - Present
- Builder: Del Webb
Similar homes in this community
Popular cities in Texas
The following amenities are available to Sun City Texas - Georgetown, TX residents:
- Clubhouse/Amenity Center
- Golf Course
- Restaurant
- Fitness Center
- Indoor Pool
- Outdoor Pool
- Aerobics & Dance Studio
- Indoor Walking Track
- Card Room
- Ceramics Studio
- Arts & Crafts Studio
- Sewing Studio
- Stained Glass Studio
- Woodworking Shop
- Ballroom
- Computers
- Library
- Billiards
- Walking & Biking Trails
- Tennis Courts
- Pickleball Courts
- Bocce Ball Courts
- Shuffleboard Courts
- Horseshoe Pits
- Softball/Baseball Field
- Lakes - Fishing Lakes
- Outdoor Amphitheater
- Gardening Plots
- Parks & Natural Space
- Playground for Grandkids
- Demonstration Kitchen
- Outdoor Patio
- Pet Park
- Picnic Area
- Multipurpose Room
- Misc.
- Golf Shop/Golf Services/Golf Cart Rentals
There are plenty of activities available in Sun City Texas. Here is a sample of some of the clubs, activities and classes offered here.
- Aggies Boosters
- Amateur Radio
- Aviation Club
- Bible Study Group
- Book Club
- Bridge
- California Group
- Catholics Group
- Computer Club
- Cribbage
- Democrats Club
- Dulcimers SIG
- Foreign Language
- Farmers Market
- Follies
- Garden Club
- Gentle Yoga
- German Club
- Hand and Foot
- Hiking Club
- Holiday Parties
- Horticulture Club
- Indiana Club
- Iowa Club
- Kansas Club
- Keep It Off Challenge
- Kiwanis Club
- Language Club
- Line Dance
- Low Impact Workout
- Mountain Dulcimers
- Movie Night
- Nature Club
- Nebraska Club
- Overeaters Anonymous
- Pets Club
- Photography Club
- Pilates
- Pickleball Club
- Poker Club
- Republicans Club
- Rotary Club
- RV Club
- Seminars
- Singers Club
- Slim Down Workout
- Softball Club
- Solos Group
- Sundancers
- Table Tennis Club
- Tennis Club
- Theatre Club
- Twinges N' Hinges
- Visual Arts Club
- Volunteer Work
- Wisconsin Club
- Zumba

