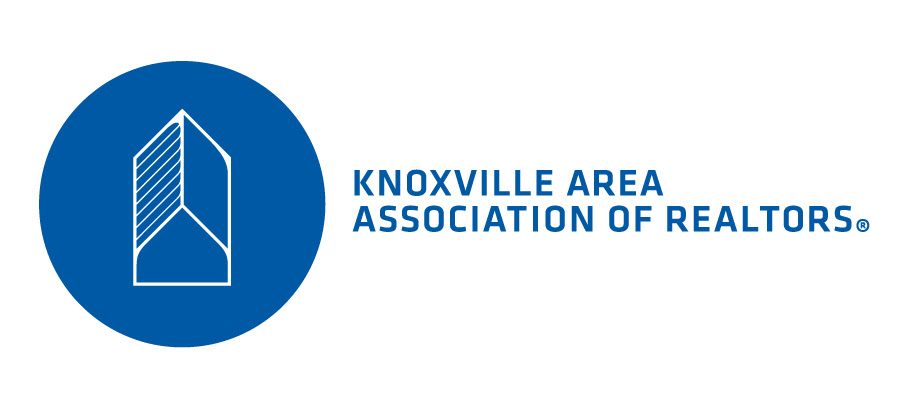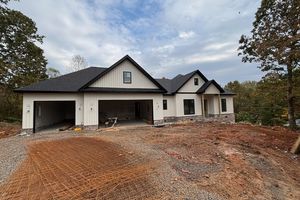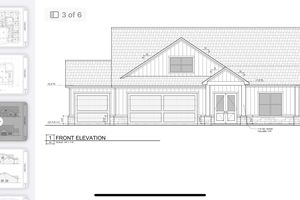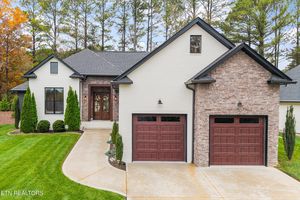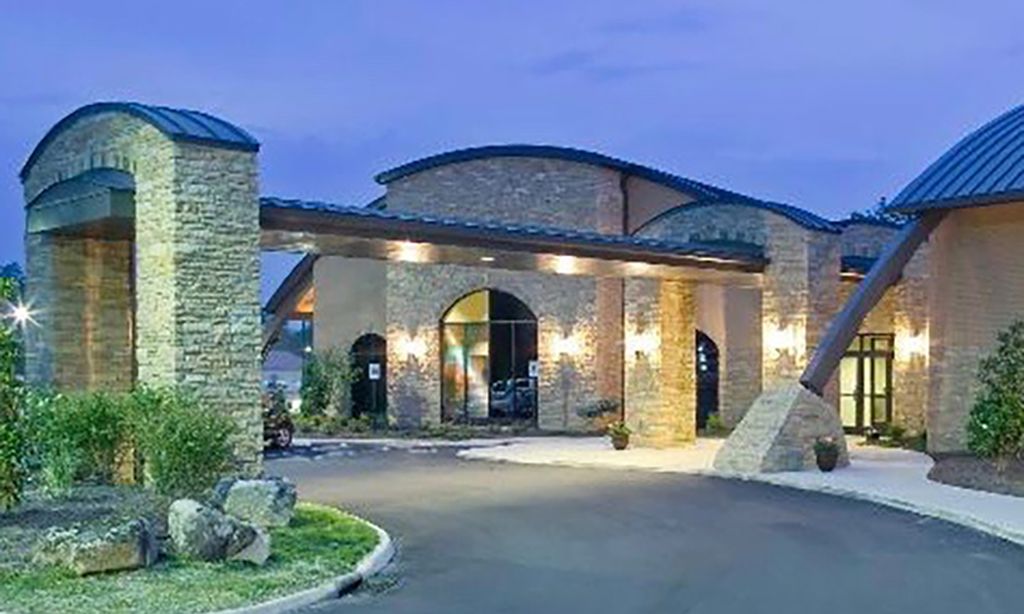-
Home type
Single family
-
Year built
2024
-
Lot size
13,504 sq ft
-
Price per sq ft
$266
-
Taxes
$1143 / Yr
-
HOA fees
$182 / Mo
-
Last updated
2 days ago
-
Views
3
-
Saves
2
Questions? Call us: (865) 205-1079
Overview
Welcome to this stunning Craftsman home built in July 2024 with both a finished lower level and a bonus guest room above the garage with full bath. Located in the Tanasi neighborhood of Tellico Village. This home has been lightly lived in, the current owners as of April this year had never fully moved in when their path took a different direction. The main floor boasts an open floor plan between the living room, kitchen, powder room, master bedroom and laundry. There is a large screened in porch accessed off the living room and the master. This property is on a very private, treed lot with a non-buildable lot located next to it. There is a right-of-way lake access path out the back door for those that would like to launch a kayak. The main level living area features a gas fireplace and has stunning white oak hardwood flooring through out. Main floor master offers direct access to the screened porch and the master bath has a roll in shower, double vanity and large walk in closet. The spacious bonus room/guest suite above the 2 stall garage features a full bathroom and is highlighted with luxury vinyl plank flooring. The finished lower level features an additional 905 sq ft of living space including a cozy living area with a gas fireplace, two additional bedrooms with full bath, 391 sq ft of storage space and connectivity for an additional laundry space. A paver patio across the back is equipped with a fence and retractable mesh gates for children and pets. There is a walk around sidewalk from the front to the patio. The kitchen offers slide out drawers, an electric range (option to convert to gas), island and granite counters. The home is handicapped accessible with step-free entry from garage and front entry and 3 ft wide doors and wide hallways to meet ADA mobility needs. The garage is equipped with 200 amp service, electric car plug and the garage doors are WIFI enabled and compatible with the MyQ app. The home includes a tankless water heater, all appliances convey including washer and dryer. Don't miss out on this like new home that offers so many extras! Buyer and Buyer representative to verify all property information, HOA and restrictions.
Interior
Appliances
- Dishwasher, Disposal, Dryer, Range, Refrigerator, Self Cleaning Oven, Washer
Bedrooms
- Bedrooms: 4
Bathrooms
- Total bathrooms: 4
- Half baths: 1
- Full baths: 3
Cooling
- Central Cooling, Ceiling Fan(s)
Heating
- Central, Propane, Electric
Fireplace
- 2
Features
- Walk-In Closet(s), Kitchen Island, Pantry, Eat-in Kitchen
Exterior
Private Pool
- No
Patio & Porch
- Porch - Screened, Porch - Covered, Patio, Deck
Garage
- Attached
- Garage Spaces: 2
- Garage Faces Side
- Garage Door Opener
- Attached
- Main Level
Carport
- None
Year Built
- 2024
Lot Size
- 0.31 acres
- 13,504 sq ft
Waterfront
- No
Water Source
- Public
Sewer
- Public Sewer,Other
Community Info
HOA Fee
- $182
- Frequency: Monthly
- Includes: Swimming Pool, Tennis Courts, Club House, Golf Course, Playground, Recreation Facilities, Sauna
Taxes
- Annual amount: $1,143.00
- Tax year:
Senior Community
- No
Location
- City: Loudon
- County/Parrish: Loudon County - 32
Listing courtesy of: Karen Packett, Lake Homes Realty of East Tennessee
MLS ID: 1311937
IDX information is provided exclusively for consumers' personal, non-commercial use, that it may not be used for any purpose other than to identify prospective properties consumers may be interested in purchasing. Data is deemed reliable but is not guaranteed accurate by the MLS.
Tellico Village Real Estate Agent
Want to learn more about Tellico Village?
Here is the community real estate expert who can answer your questions, take you on a tour, and help you find the perfect home.
Get started today with your personalized 55+ search experience!
Want to learn more about Tellico Village?
Get in touch with a community real estate expert who can answer your questions, take you on a tour, and help you find the perfect home.
Get started today with your personalized 55+ search experience!
Homes Sold:
55+ Homes Sold:
Sold for this Community:
Avg. Response Time:
Community Key Facts
Age Restrictions
Amenities & Lifestyle
- See Tellico Village amenities
- See Tellico Village clubs, activities, and classes
Homes in Community
- Total Homes: 3,375
- Home Types: Single-Family, Attached
Gated
- No
Construction
- Construction Dates: 1987 - Present
- Builder: Multiple Builders
Similar homes in this community
Popular cities in Tennessee
The following amenities are available to Tellico Village - Loudon, TN residents:
- Clubhouse/Amenity Center
- Golf Course
- Restaurant
- Fitness Center
- Indoor Pool
- Outdoor Pool
- Aerobics & Dance Studio
- Indoor Walking Track
- Ballroom
- Tennis Courts
- Pickleball Courts
- Basketball Court
- Lakes - Boat Accessible
- Playground for Grandkids
- Outdoor Patio
- Steam Room/Sauna
- Golf Practice Facilities/Putting Green
- Multipurpose Room
- Gazebo
- Boat Launch
- Locker Rooms
- Beach
- Lounge
- BBQ
There are plenty of activities available in Tellico Village. Here is a sample of some of the clubs, activities and classes offered here.
- Art Guild
- Badminton
- Basketball
- Bead Goes On
- Bible Study
- Birders
- Bluegrass Jam
- Bridge
- Cards
- Carving Club
- Chrysler Retirees
- Community Concerts
- Computer Users
- Crafting
- Cruising Club
- Cycling Club
- Day Trippers
- Dancing
- Digital Photography
- Dog Owners
- Euchre
- Fishing
- Garden Club
- Genealogy
- Herbs
- Hiking
- Kniters
- Ladies Golf
- Line Dancing
- Lions Club
- Mac Users
- Mah Jongg
- Men's Golf
- Motorcycle Club
- Pickleball
- Pinochle
- Quilt Guild
- Racquetball
- Rotary Club
- Rubber Stamp Art
- Soggy Bottom Kayakers
- Solo Club
- Square Dancing
- Stained Glass
- Table Tennis
- Tai Chi
- Tennis Association
- Vintage Vehicles
- Wallyball
- Weight Watchers
- Woodworkers
- Yoga
