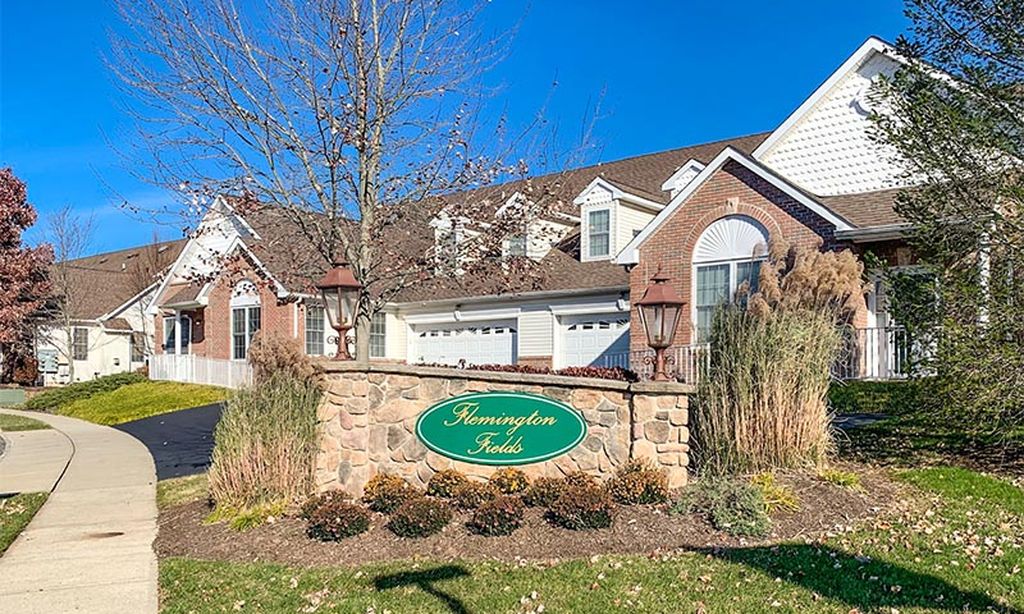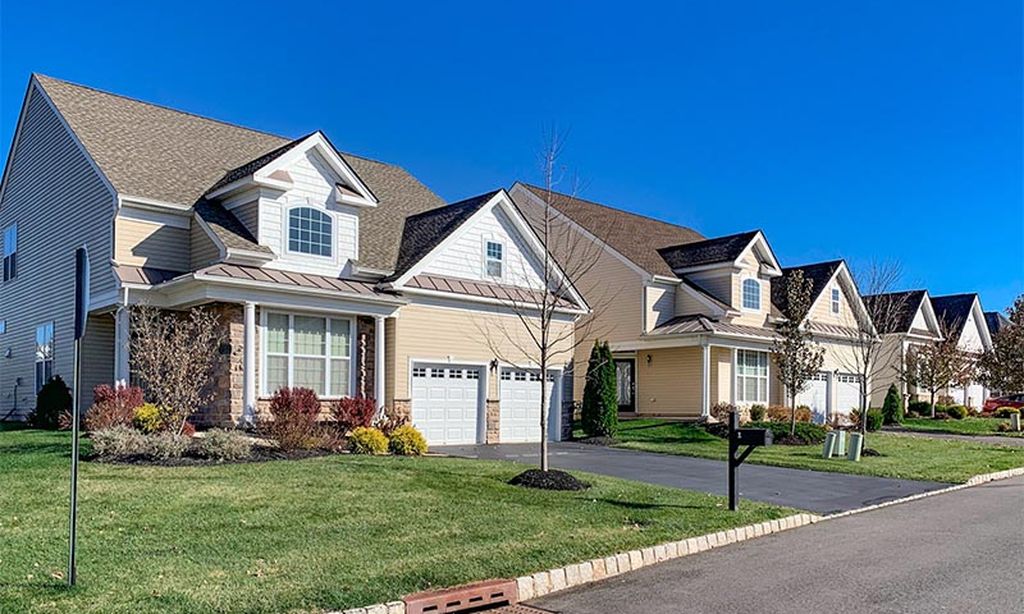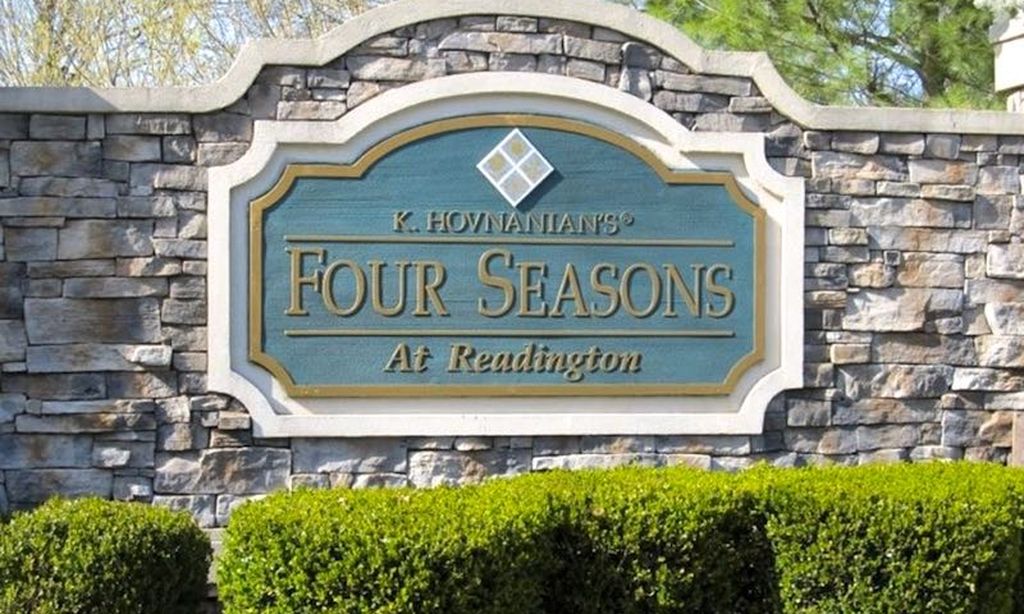-
Year built
2018
-
Lot size
6,534 sq ft
-
Last updated
1 weeks ago
-
Views
9
-
Saves
2
Questions? Call us: (484) 310-9067
Overview
Interior
Bedrooms
- Bedrooms: 4
Fireplace
- None
Exterior
Private Pool
- No
Garage
- None
Carport
- None
Year Built
- 2018
Lot Size
- 0.15 acres
- 6,534 sq ft
Waterfront
- No
Community Info
Senior Community
- No
Location
- City: Flemington
- County/Parrish: Hunterdon
Listing courtesy of: HELEN FRITZ, BHHS FOX & ROACH Listing Agent Contact Information: 609-924-1600
Source: Gsmls
MLS ID: 3967748
The data displayed relating to real estate for sale comes in part from the IDX Program of Garden State Multiple Listing Service, L.L.C. Real estate listings held by other brokerage firms are marked as IDX Listing. Information deemed reliable but not guaranteed. Copyright © 2025 Garden State Multiple Listing Service, L.L.C. All rights reserved. Notice: The dissemination of listings displayed herein does not constitute the consent required by N.J.A.C. 11:5.6.1(n) for the advertisement of listings exclusively for sale by another broker. Any such consent must be obtained in writing from the listing broker. This information is being provided for Consumers’ personal, non-commercial use and may not be used for any purpose other than to identify prospective properties Consumers may be interested in purchasing.
Want to learn more about Hunterdon Creekside?
Here is the community real estate expert who can answer your questions, take you on a tour, and help you find the perfect home.
Get started today with your personalized 55+ search experience!
Homes Sold:
55+ Homes Sold:
Sold for this Community:
Avg. Response Time:
Community Key Facts
Age Restrictions
- 55+
Amenities & Lifestyle
- See Hunterdon Creekside amenities
- See Hunterdon Creekside clubs, activities, and classes
Homes in Community
- Total Homes: 246
- Home Types: Single-Family, Attached
Gated
- Yes
Construction
- Construction Dates: 2017 - 2022
- Builder: Pulte Homes
Similar homes in this community
Popular cities in New Jersey
The following amenities are available to Hunterdon Creekside - Raritan Township, NJ residents:
- Clubhouse/Amenity Center
- Fitness Center
- Outdoor Pool
- Hobby & Game Room
- Walking & Biking Trails
- Tennis Courts
- Pickleball Courts
- Bocce Ball Courts
- Playground for Grandkids
- Outdoor Patio
- Multipurpose Room
- Gazebo
There are plenty of activities available in Hunterdon Creekside. Here is a sample of some of the clubs, activities and classes offered here.
- Bocce
- Cards & Games
- Community Events
- Pickleball
- Swimming
- Tennis






