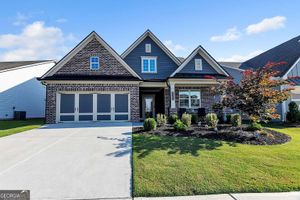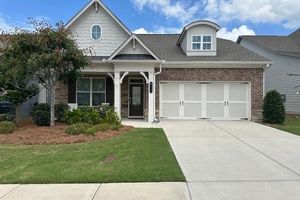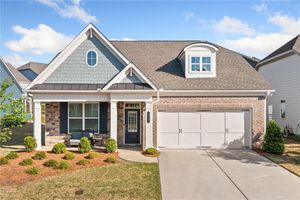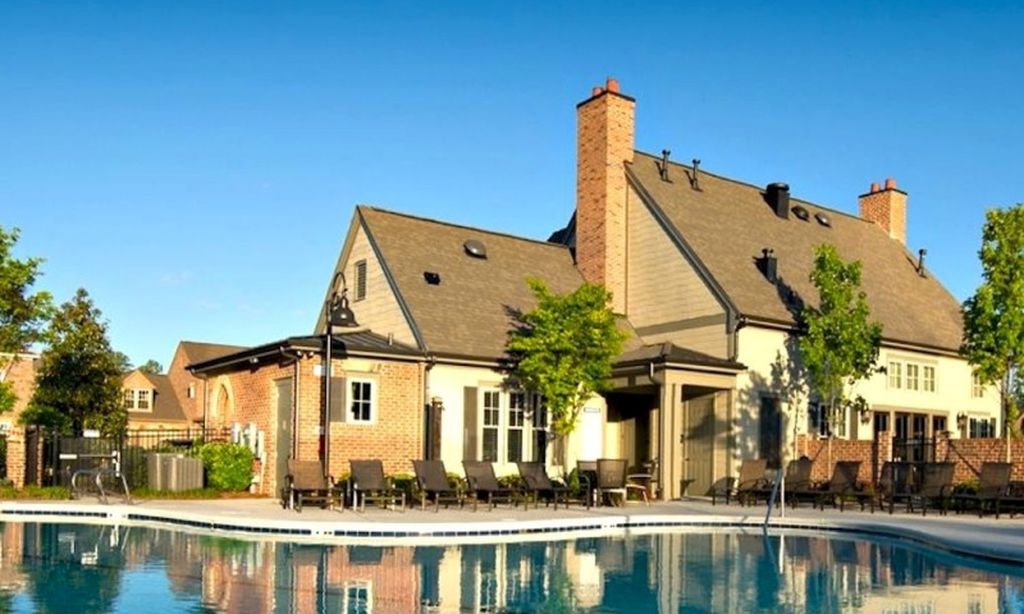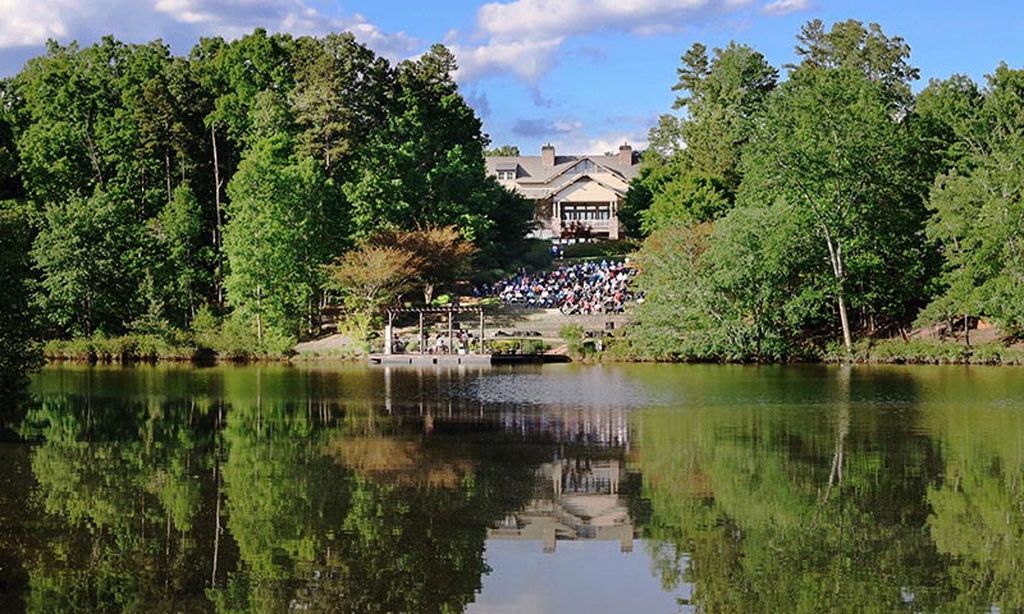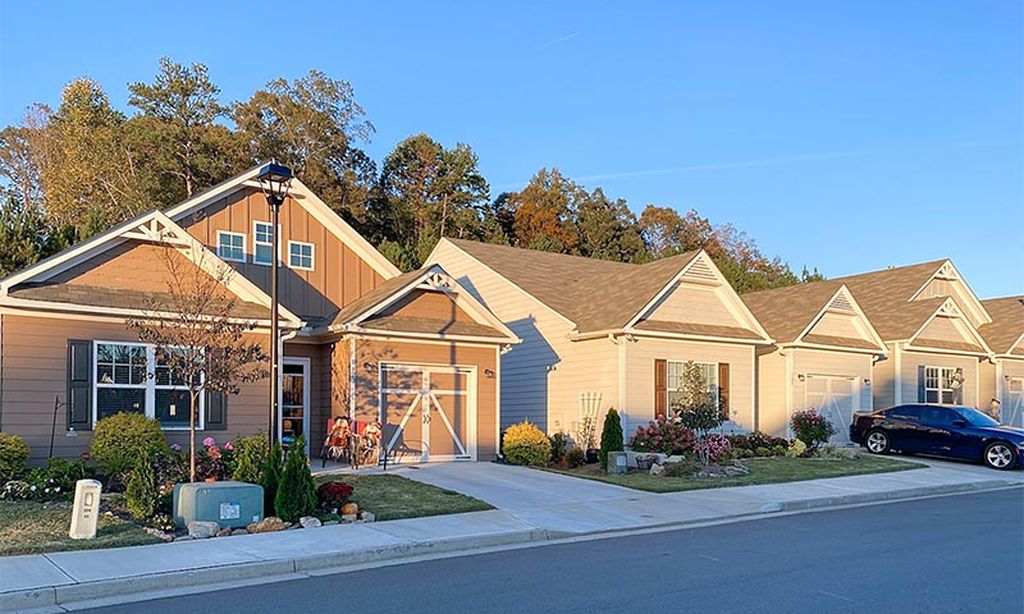- 3 beds
- 2 baths
- 1,829 sq ft
221 Hickory Bluffs Pkwy, Canton, GA, 30114
Community: Hickory Bluffs
-
Home type
Single family
-
Year built
2022
-
Lot size
7,841 sq ft
-
Price per sq ft
$267
-
Taxes
$1157 / Yr
-
HOA fees
$225 / Mo
-
Last updated
2 days ago
-
Views
12
Questions? Call us: (470) 863-4202
Overview
Welcome to this beautifully upgraded 3-bedroom, 2-bath home, perfectly situated on one of the larger lots in the neighborhood and backing to a serene wooded area for added privacy and natural views. The thoughtfully designed landscape allows for easy care with maximum pleasure, while the deck and screened porch provide the perfect spaces for outdoor relaxation and entertaining. Inside, you'll find luxury vinyl tile throughout the hallways and main living areas, plush carpet in the bedrooms, and tile in the bathrooms and laundry room. The kitchen is a chef’s dream, featuring a pantry, 5-burner gas cooktop, wall oven, built-in microwave, dishwasher, and garbage disposal. This smart home offers modern convenience with remote Bluetooth access to the door and garage door. Interior upgrades include hallway lighting, a laundry counter, stylish board and batten trim in the hallway, and the breakfast area. This vibrant 55+ community is where residents enjoy lawn maintenance and a wealth of amenities, including 7 pickleball courts, 2 tennis courts, a fitness room, a game room, a library, and multiple gathering spaces for clubs and social events.
Interior
Appliances
- Dishwasher, Disposal, Gas Cooktop, Microwave, Range Hood, Self Cleaning Oven
Bedrooms
- Bedrooms: 3
Bathrooms
- Total bathrooms: 2
- Full baths: 2
Laundry
- Laundry Room
- Main Level
Cooling
- Ceiling Fan(s), Central Air, Electric
Heating
- Central
Fireplace
- 1
Features
- Pull Down Attic Stairs, Entrance Foyer, High Ceilings, His and Hers Closets, Smart Home, Track Lighting, Tray Ceiling(s), Walk-In Closet(s), Dual Pane Window(s), Bathroom, Bedroom, Great Room, Kitchen, Laundry Facility, Primary Bathroom, Primary Bedroom
Levels
- One
Exterior
Private Pool
- No
Patio & Porch
- Deck, Front Porch, Screened
Roof
- Composition
Garage
- Garage Spaces: 2
- Attached
- Garage
- Garage Door Opener
- Garage Faces Front
- Kitchen Level
Carport
- None
Year Built
- 2022
Lot Size
- 0.18 acres
- 7,841 sq ft
Waterfront
- No
Water Source
- Public
Sewer
- Public Sewer
Community Info
HOA Fee
- $225
- Frequency: Monthly
Taxes
- Annual amount: $1,157.00
- Tax year: 2024
Senior Community
- Yes
Features
- Clubhouse, Curbs, Fitness Center, Gated, Home Owners Association, Meeting Room, Pickleball, Pool, Sidewalks, Street Lights, Tennis Court(s)
Location
- City: Canton
- County/Parrish: Cherokee - GA
Listing courtesy of: Karen Iampietro, Berkshire Hathaway HomeServices Georgia Properties Listing Agent Contact Information: 910-690-7098
Source: Fmlsb
MLS ID: 7565697
Listings identified with the FMLS IDX logo come from FMLS and are held by brokerage firms other than the owner of this website and the listing brokerage is identified in any listing details. Information is deemed reliable but is not guaranteed. If you believe any FMLS listing contains material that infringes your copyrighted work, please click here to review our DMCA policy and learn how to submit a takedown request. © 2025 First Multiple Listing Service, Inc.
Want to learn more about Hickory Bluffs?
Here is the community real estate expert who can answer your questions, take you on a tour, and help you find the perfect home.
Get started today with your personalized 55+ search experience!
Homes Sold:
55+ Homes Sold:
Sold for this Community:
Avg. Response Time:
Community Key Facts
Age Restrictions
- 55+
Amenities & Lifestyle
- See Hickory Bluffs amenities
- See Hickory Bluffs clubs, activities, and classes
Homes in Community
- Total Homes: 239
- Home Types: Single-Family
Gated
- No
Construction
- Construction Dates: 2020 - 2024
- Builder: Lennar Homes
Similar homes in this community
Popular cities in Georgia
The following amenities are available to Hickory Bluffs - Canton, GA residents:
- Clubhouse/Amenity Center
- Multipurpose Room
- Fitness Center
- Outdoor Pool
- Outdoor Patio
- Pickleball Court
- Tennis Court
- Gardening Plots
There are plenty of activities available in Hickory Bluffs. Here is a sample of some of the clubs, activities, and classes offered here.
- Fitness Classes
- Gardening
- Pickleball
- Swimming
- Tennis

