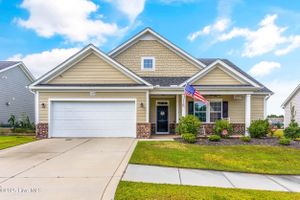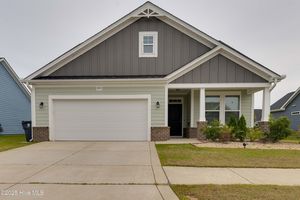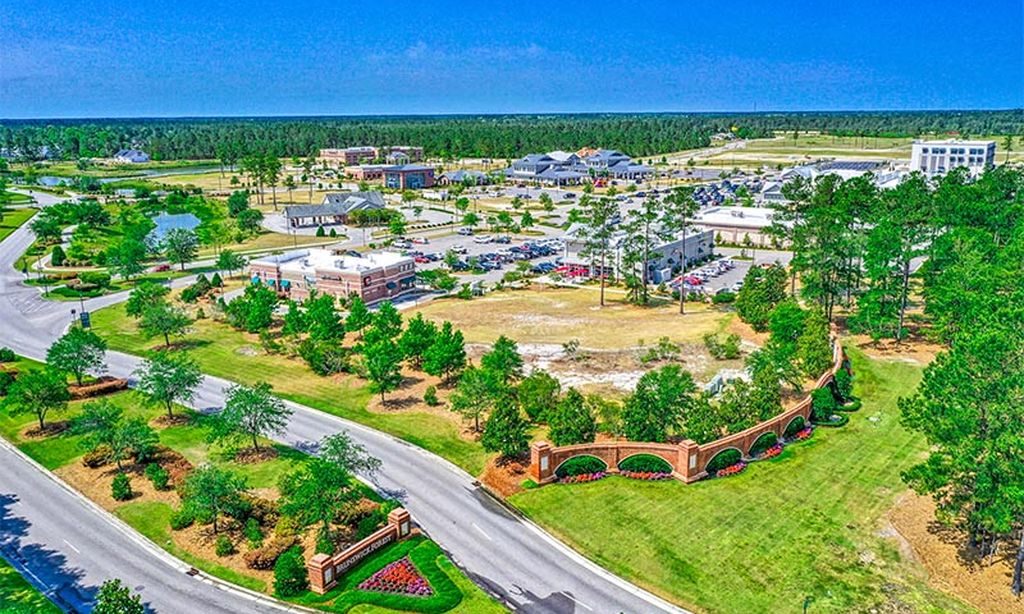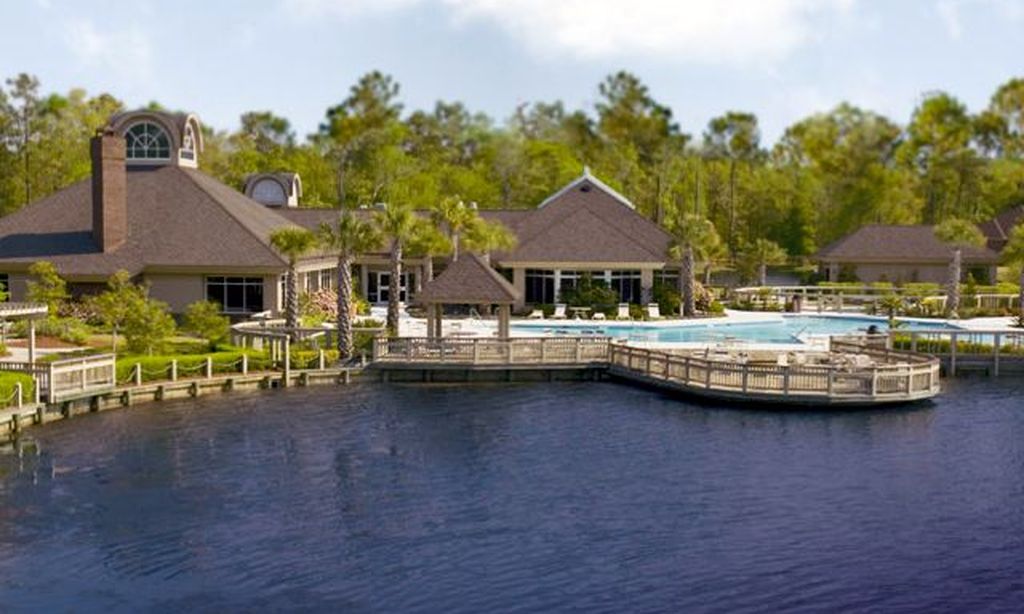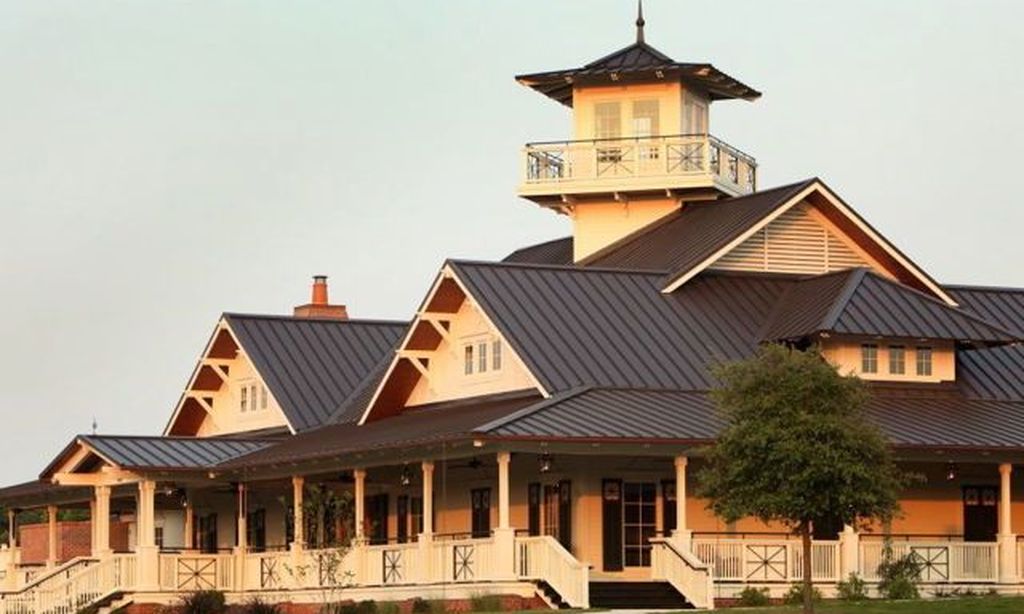- 2 beds
- 2 baths
- 1,716 sq ft
2211 Jasper Forest Trl, Winnabow, NC, 28479
Community: The Courtyards at Mallory Retreat
-
Home type
Single family
-
Year built
2022
-
Lot size
8,581 sq ft
-
Price per sq ft
$250
-
Taxes
$2370 / Yr
-
Last updated
13 months ago
-
Saves
2
Questions? Call us: (910) 807-8586
Overview
Seller has a VA assumable mortgage rate of 2.375%The charming cottage-style Palazzo floor plan features our single-story two-bedroom,two-bath, den (third bedroom) Classic and Craftsman elevations as well as the two-story. Exterior of home is constructed with Hardy Plank for worry free maintenance foryears to come. Gutters surround the entire home and in ground irrigation for entirelawn. Lawn has maintained professional maintenance and care throughout the yearalong with professional termite and insect control.The open-living layout with wide interior doorways, minimal steps between indoor andoutdoor spaces, large 15 x 25 patio and courtyard which can be screened orconverted to a four seasons room if desired. A 10x13 covered porch achieves anotheroption to screen in or convert to another four seasons room as well, and plenty ofstorage is made for entertaining or as a private retreat.As you enter, you are greeted by an expansive main living area that connects the fourseasons/flex room, with plenty of windows and light, to a beautiful living room that flowsdirectly into the state-of-the-art, contemporary kitchen and dining area.As you retreat to the owner's suite, enjoy private access to the back courtyard, a spa-like bath complete with beautifully tiled shower, double sink vanity and spacious walk-incloset.Conveniences include only minutes to Lowes grocery store in Brunswick Forest andplenty of restaurants as well. Major medical facilities are also minutes from your doorcoupled with other medical practices in Leland. The new Lowes Home Improvement isdown the road with Walmart, restaurants and other fine shopping.Minutes to Rt.#17 and the I-140 corridor that connects you to Porters Neck, Jacksonville& Rt. #40 to Raleigh.
Interior
Bedrooms
- Bedrooms: 2
Bathrooms
- Total bathrooms: 2
- Full baths: 2
Cooling
- Central
Heating
- Heat Pump
Fireplace
- 1
Features
- 9Ft+ Ceilings, Ceiling Fan(s), Pantry, Smoke Detectors, Walk-In Closet
Size
- 1,716 sq ft
Exterior
Private Pool
- No
Garage
- Attached
- Garage Spaces: 2
- Garage Faces Front
Carport
- None
Year Built
- 2022
Lot Size
- 0.2 acres
- 8,581 sq ft
Waterfront
- No
Water Source
- Municipal Sewer,Municipal Water
Sewer
- Public Sewer,Municipal Water
Community Info
Taxes
- Annual amount: $2,370.00
- Tax year: 2023
Senior Community
- No
Location
- City: Winnabow
- County/Parrish: Brunswick
Listing courtesy of: Nicholas Huscroft, Chosen Realty of NC Listing Agent Contact Information: [email protected]
Source: Ncrmls
MLS ID: 100417111
The data relating to real estate on this web site comes in part from the Internet Data Exchange program of Hive MLS, and is updated as of Aug 02, 2025. All information is deemed reliable but not guaranteed and should be independently verified. All properties are subject to prior sale, change, or withdrawal. Neither listing broker(s) nor 55places.com shall be responsible for any typographical errors, misinformation, or misprints, and shall be held totally harmless from any damages arising from reliance upon these data. © 2025 Hive MLS
Want to learn more about The Courtyards at Mallory Retreat?
Here is the community real estate expert who can answer your questions, take you on a tour, and help you find the perfect home.
Get started today with your personalized 55+ search experience!
Homes Sold:
55+ Homes Sold:
Sold for this Community:
Avg. Response Time:
Community Key Facts
The Courtyards at Mallory Retreat
Age Restrictions
- None
Amenities & Lifestyle
- See The Courtyards at Mallory Retreat amenities
- See The Courtyards at Mallory Retreat clubs, activities, and classes
Homes in Community
- Total Homes: 87
- Home Types: Single-Family
Gated
- No
Construction
- Construction Dates: 2019 - Present
- Builder: McKee Homes, LLC, Epcon Communities
Similar homes in this community
Popular cities in North Carolina
The following amenities are available to The Courtyards at Mallory Retreat - Winnabow, NC residents:
- Lakes - Scenic Lakes & Ponds
- Parks & Natural Space
There are plenty of activities available in The Courtyards at Mallory Retreat. Here is a sample of some of the clubs, activities and classes offered here.

