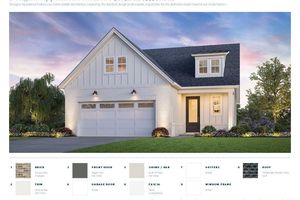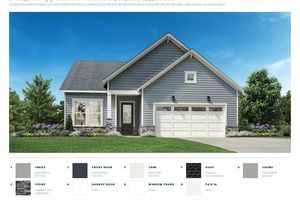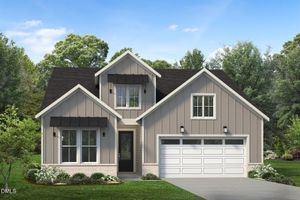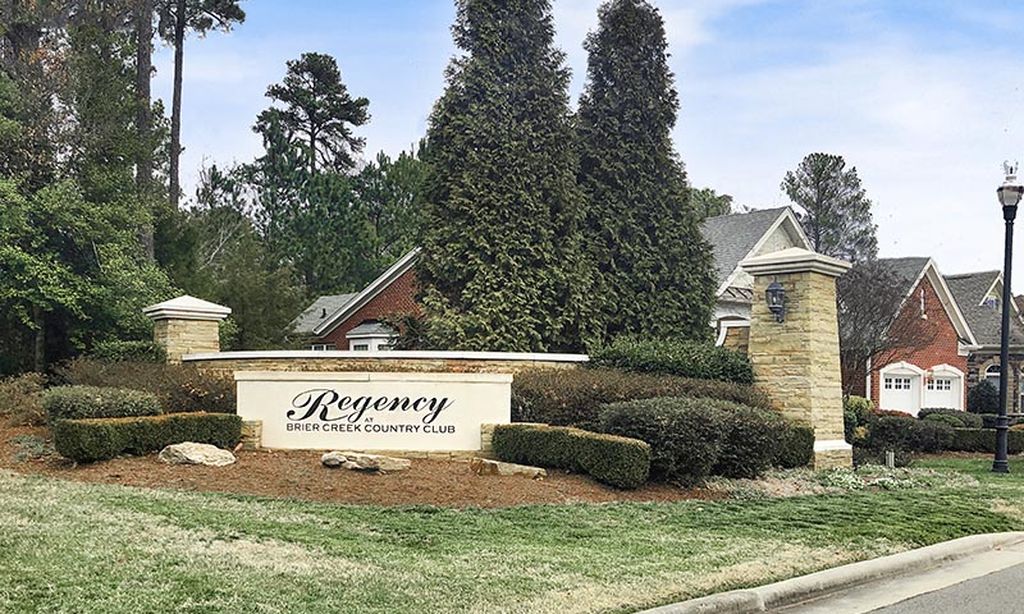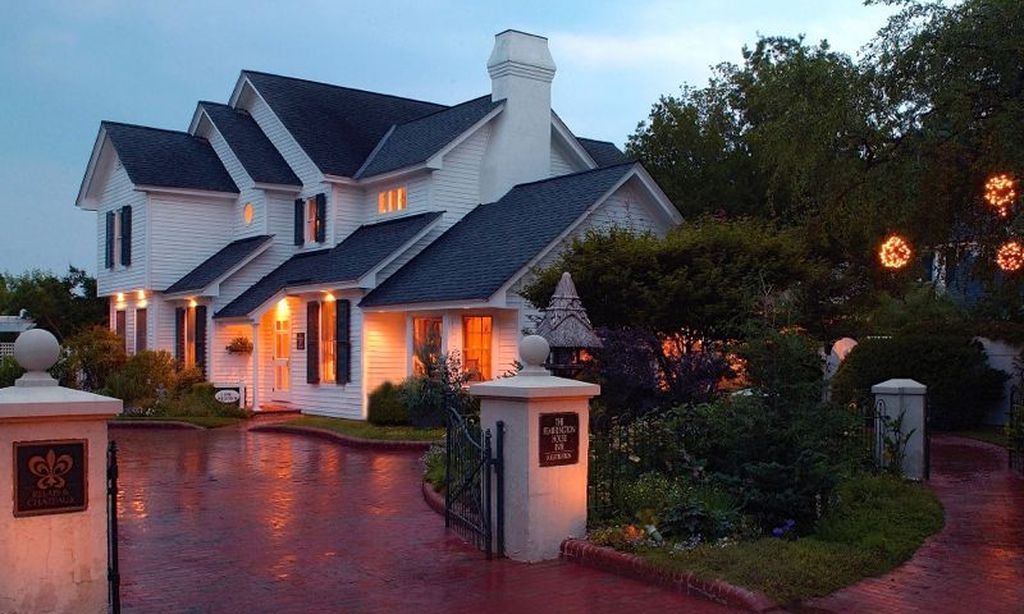- 3 beds
- 3 baths
- 2,395 sq ft
2232 Abbeyhill Dr # 107, Raleigh, NC, 27610
Community: Regency at Olde Towne
-
Home type
Single family
-
Year built
2025
-
Lot size
10,019 sq ft
-
Price per sq ft
$300
-
HOA fees
$230 / Mo
-
Last updated
1 day ago
-
Views
3
Questions? Call us: (984) 229-9389
Overview
Discover luxury living in the Excursion Collection at Regency at Olde Towne! Homesite 107 features the Tahoma floorplan, offering 3 beds, 3 baths, and 2,395 sq. ft. of beautifully crafted living space. The Tahoma showcases flexible living spaces with luxury features, starting with an airy foyer and flex room that seamlessly flow into the expansive great room with access to a large covered patio and screened porch. The expertly designed gourmet kitchen is open to a bright casual dining area and is highlighted by a large center island with a breakfast bar, plenty of counter and cabinet space, and an ample walk-in pantry. The gorgeous primary bedroom suite is enhanced by a generous walk-in closet and an elegant primary bath complete with dual vanities, a large luxe shower with a seat, linen storage, and a private water closet. Sizable secondary bedrooms, one with a private bath and one with a shared hall bath, are conveniently located off the foyer and feature roomy closets. Additional highlights include a butler's pantry, easily accessible laundry, a convenient everyday entry, and ample additional storage throughout. Experience the exceptional lifestyle offered by this stunning home. Schedule an appointment and learn more about our current inventory and incentives.
Interior
Appliances
- Cooktop, Dishwasher, Disposal, Gas Cooktop, Gas Water Heater, Microwave, Plumbed For Ice Maker, Range Hood, Smart Appliance(s), Stainless Steel Appliance(s), Tankless Water Heater, Vented Exhaust Fan, Oven
Bedrooms
- Bedrooms: 3
Bathrooms
- Total bathrooms: 3
- Full baths: 3
Laundry
- Inside
- Laundry Room
- Main Level
Cooling
- Central Air
Heating
- Forced Air, Natural Gas
Fireplace
- 2
Features
- Tub Shower, Crown Molding, Eat-in Kitchen, Entrance Foyer, High Ceilings, Kitchen Island, Kitchen/Dining Combo, Living/Dining Room, Pantry, Quartz Countertops, Recessed Lighting, Smart Thermostat, Smooth Ceilings, Tray Ceiling(s), Walk-In Closet(s), Walk-In Shower
Levels
- One
Size
- 2,395 sq ft
Exterior
Private Pool
- No
Patio & Porch
- Covered, Patio
Roof
- Shingle
Garage
- Attached
- Garage Spaces: 3
- Carport
- Driveway
- Garage
- Garage Door Opener
- Garage Faces Front
Carport
- Carport Spaces:
- Carport
- Driveway
- Garage
- Garage Door Opener
- Garage Faces Front
Year Built
- 2025
Lot Size
- 0.23 acres
- 10,019 sq ft
Waterfront
- No
Water Source
- Public
Sewer
- Public Sewer
Community Info
HOA Fee
- $230
- Frequency: Monthly
- Includes: Barbecue, Billiard Room, Clubhouse, Dog Park, Exercise Course, Fitness Center, Game Room, Gas, Indoor Pool, Jogging Path, Maintenance Grounds, Management, Meeting Room, Park, Parking, Party Room, Picnic Area, Playground, Pool, Recreation Facilities, Tennis Court(s), Trail(s)
Senior Community
- Yes
Features
- Clubhouse, Curbs, Fitness Center, Park, Playground, Pool, Sidewalks, Street Lights, Tennis Court(s)
Location
- City: Raleigh
- County/Parrish: Wake
Listing courtesy of: Steven Gerritt Buning, Toll Brothers, Inc. Listing Agent Contact Information: 984-240-2862
MLS ID: 10123729
Listings marked with a Doorify MLS icon are provided courtesy of the Doorify MLS, of North Carolina, Internet Data Exchange Database. Brokers make an effort to deliver accurate information, but buyers should independently verify any information on which they will rely in a transaction. The listing broker shall not be responsible for any typographical errors, misinformation, or misprints, and they shall be held totally harmless from any damages arising from reliance upon this data. This data is provided exclusively for consumers' personal, non-commercial use. Copyright 2024 Doorify MLS of North Carolina. All rights reserved.
Regency at Olde Towne Real Estate Agent
Want to learn more about Regency at Olde Towne?
Here is the community real estate expert who can answer your questions, take you on a tour, and help you find the perfect home.
Get started today with your personalized 55+ search experience!
Want to learn more about Regency at Olde Towne?
Get in touch with a community real estate expert who can answer your questions, take you on a tour, and help you find the perfect home.
Get started today with your personalized 55+ search experience!
Homes Sold:
55+ Homes Sold:
Sold for this Community:
Avg. Response Time:
Community Key Facts
Age Restrictions
- 55+
Amenities & Lifestyle
- See Regency at Olde Towne amenities
- See Regency at Olde Towne clubs, activities, and classes
Homes in Community
- Total Homes: 592
- Home Types: Single-Family
Gated
- No
Construction
- Construction Dates: 2023 - Present
- Builder: Toll Brothers
Similar homes in this community
Popular cities in North Carolina
The following amenities are available to Regency at Olde Towne - Raleigh, NC residents:
- Clubhouse/Amenity Center
- Multipurpose Room
- Fitness Center
- Indoor Pool
- Lounge
- Billiards
- Outdoor Pool
- Outdoor Patio
- Golf Practice Facilities/Putting Green
- Pickleball Courts
- Tennis Courts
- Volleyball Court
- BBQ
- Pet Park
- Walking & Biking Trails
- Lakes - Scenic Lakes & Ponds
- Playground for Grandkids
- Cabana
There are plenty of activities available in Regency at Olde Towne. Here is a sample of some of the clubs, activities, and classes offered here.
- Biking
- Fitness Classes
- Pickleball
- Social Events
- Swimming
- Tennis
- Volleyball
- Walking

