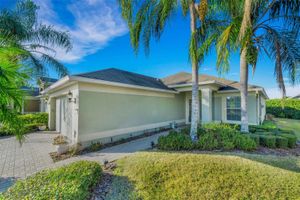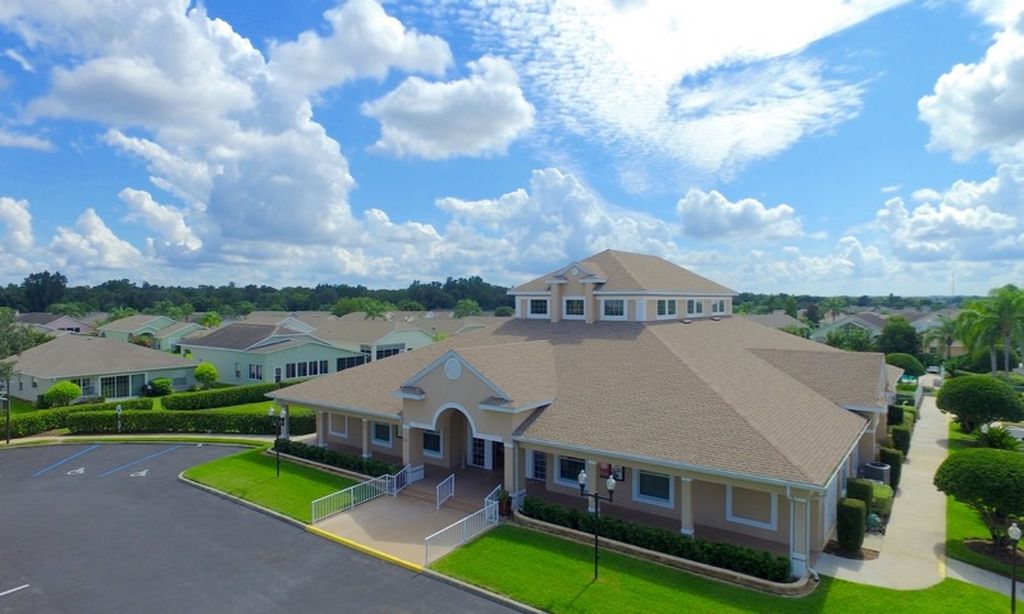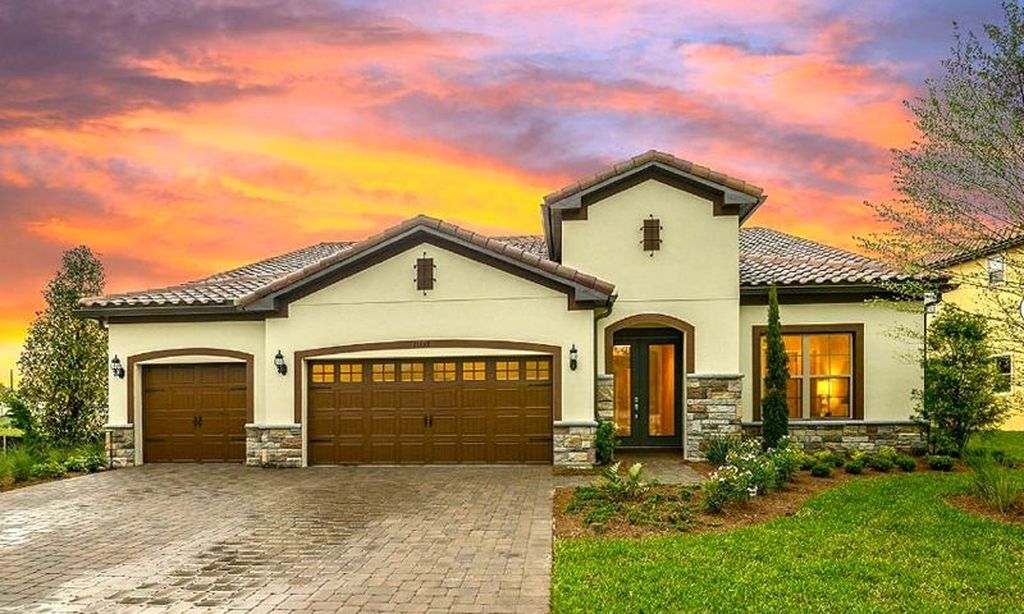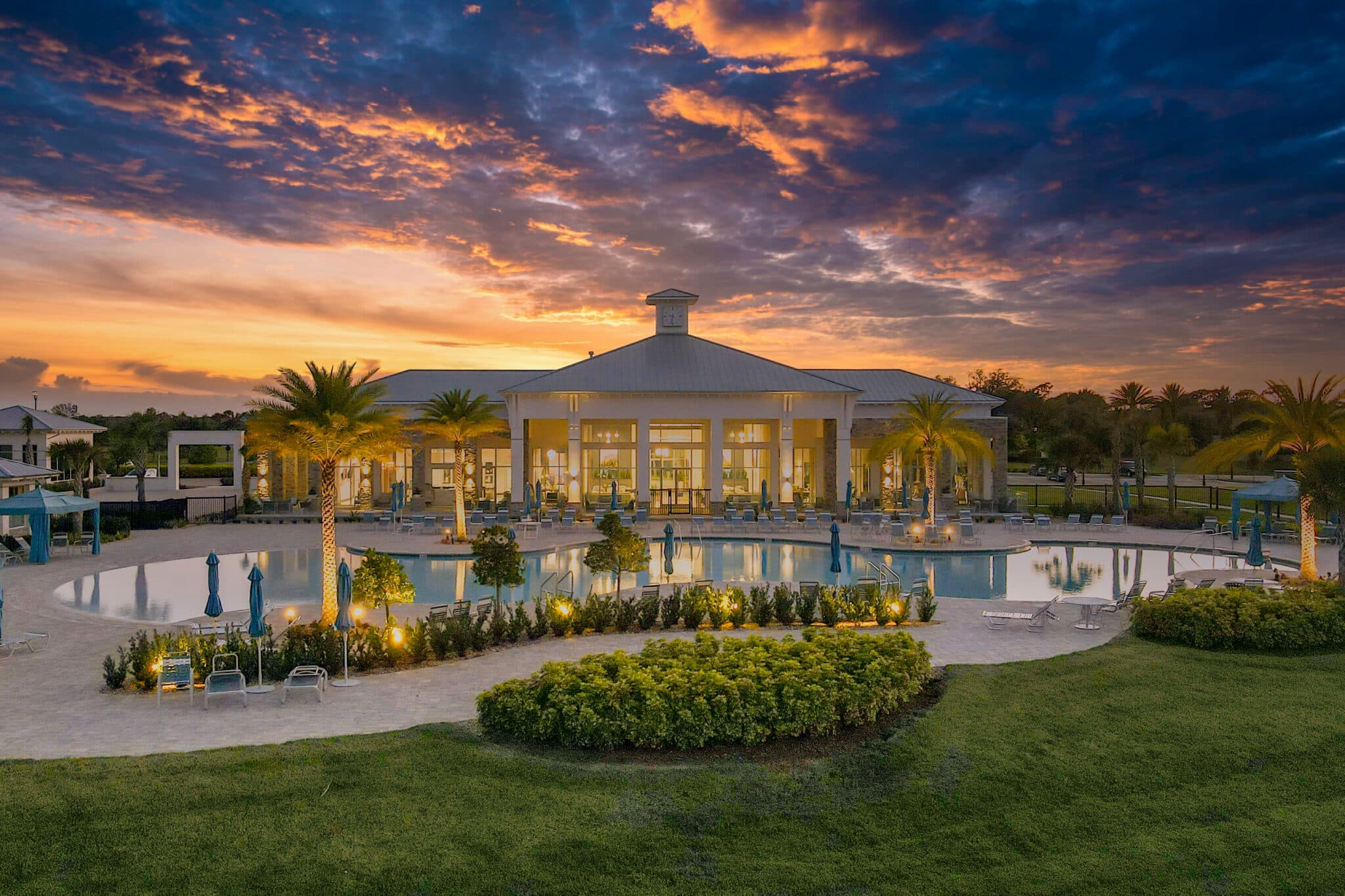- 3 beds
- 2 baths
- 1,926 sq ft
224 Granada Ln, Davenport, FL, 33837
Community: Del Webb Orlando
-
Home type
Single family
-
Year built
2015
-
Lot size
8,146 sq ft
-
Price per sq ft
$228
-
Taxes
$2993 / Yr
-
HOA fees
$277 / Mo
-
Last updated
1 day ago
-
Views
8
-
Saves
6
Questions? Call us: (689) 204-2683
Overview
Welcome to 224 Granada Lane, situated in the desirable Del Webb Orlando community. This pristine three-bedroom, two-bath, den(which can be easily converted to a fourth bedroom) residence features a two-car garage that extends an additional four feet and is positioned on a corner lot. As you approach, the beautifully landscaped exterior, complemented by a widened driveway and front walkway, creates an inviting first impression. Inside, the home continues to impress with two front bedrooms sharing a full bath, complete with a tub, vanity sink, and elegant quartz countertops, along with additional towel bars. Both bedrooms are carpeted and equipped with spacious closets. The tiled flooring flows seamlessly from the entryway into the expansive living area, enhanced by crown molding throughout. A tiled den adjacent to the family room offers a versatile space for a home office or a cozy spot to enjoy your favorite shows. The open living area boasts surround sound, a floor electrical outlet, and a stylish ceiling fan, while the dining area is spacious enough for entertaining guests. The well-appointed kitchen, which opens to both the family and dining rooms, features staggered cabinets adorned with rope crown molding, glass front doors, pull-out shelves, and both upper and lower lighting. Stainless steel appliances and attractive quartz countertops complete this culinary space, which also includes a wine cooler, stem glass holder, and wine rack. The generous primary bedroom is carpeted and includes an en-suite bath with an upgraded walk-in shower, dual sinks with quartz countertops, and a large walk-in closet with shelving. The laundry room is equipped with upper and lower cabinets, laminate countertops, a washer and dryer, an ironing board, and a built-in sink. Designer window treatments, including shutters and blinds, add a touch of elegance throughout the home. Finally, the expansive screened lanai 20x40 features pavers, accent lighting, additional electrical outlets, and a convenient 9-foot kitchen with a gas grill, making it an ideal space for outdoor entertaining. The spacious two-car garage features ample storage solutions, including shelving and Rubbermaid tool racks. Additionally, the paid solar panels contribute to reducing your electricity expenses. Del Webb Orlando offers its residents a range of exceptional amenities, including an outdoor pool with a jacuzzi, an indoor pool, a fitness center, and both indoor and outdoor tracks. Additionally, residents can enjoy recreational activities such as tennis, bocce, and pickleball, along with a tavern for social gatherings. Conveniently situated near major highways, shopping centers, restaurants, and the attractions of Disney, this property is must-see. Schedule your appointment today to explore this remarkable community.
Interior
Appliances
- Dishwasher, Disposal, Dryer, Gas Water Heater, Microwave, Range, Refrigerator, Washer, Wine Refrigerator
Bedrooms
- Bedrooms: 3
Bathrooms
- Total bathrooms: 2
- Full baths: 2
Laundry
- Electric Dryer Hookup
- Gas Dryer Hookup
- Inside
- Laundry Room
- Washer Hookup
Cooling
- Central Air
Heating
- Central
Features
- Built-in Features, Ceiling Fan(s), Crown Molding, Eat-in Kitchen, High Ceilings, Kitchen/Family Room Combo, Living/Dining Room, Open Floorplan, Main Level Primary, Split Bedrooms, Stone Counters, Walk-In Closet(s), Window Treatments
Levels
- One
Size
- 1,926 sq ft
Exterior
Private Pool
- No
Roof
- Shingle
Garage
- Attached
- Garage Spaces: 2
Carport
- None
Year Built
- 2015
Lot Size
- 0.19 acres
- 8,146 sq ft
Waterfront
- No
Water Source
- Public
Sewer
- Public Sewer
Community Info
HOA Fee
- $277
- Frequency: Monthly
- Includes: Basketball Court, Clubhouse, Fence Restrictions, Fitness Center, Gated, Pickleball, Playground, Pool, Recreation Facilities, Shuffleboard Court, Spa/Hot Tub, Tennis Court(s), Trail(s), Vehicle Restrictions, Wheelchair Accessible
Taxes
- Annual amount: $2,993.09
- Tax year: 2024
Senior Community
- Yes
Features
- Association Recreation - Owned, Buyer Approval Required, Clubhouse, Deed Restrictions, Dog Park, Fitness Center, Gated, Guarded Entrance, Park, Playground, Pool, Sidewalks, Special Community Restrictions, Tennis Court(s), Street Lights
Location
- City: Davenport
- County/Parrish: Polk
- Township: 26
Listing courtesy of: Mary Purkiser, CHARLES RUTENBERG REALTY INC, 866-580-6402
MLS ID: TB8391067
Listings courtesy of Stellar MLS as distributed by MLS GRID. Based on information submitted to the MLS GRID as of Jan 17, 2026, 02:38am PST. All data is obtained from various sources and may not have been verified by broker or MLS GRID. Supplied Open House Information is subject to change without notice. All information should be independently reviewed and verified for accuracy. Properties may or may not be listed by the office/agent presenting the information. Properties displayed may be listed or sold by various participants in the MLS.
Del Webb Orlando Real Estate Agent
Want to learn more about Del Webb Orlando?
Here is the community real estate expert who can answer your questions, take you on a tour, and help you find the perfect home.
Get started today with your personalized 55+ search experience!
Want to learn more about Del Webb Orlando?
Get in touch with a community real estate expert who can answer your questions, take you on a tour, and help you find the perfect home.
Get started today with your personalized 55+ search experience!
Homes Sold:
55+ Homes Sold:
Sold for this Community:
Avg. Response Time:
Community Key Facts
Age Restrictions
- 55+
Amenities & Lifestyle
- See Del Webb Orlando amenities
- See Del Webb Orlando clubs, activities, and classes
Homes in Community
- Total Homes: 937
- Home Types: Single-Family
Gated
- Yes
Construction
- Construction Dates: 2007 - 2021
- Builder: Del Webb, Pulte Homes
Similar homes in this community
Popular cities in Florida
The following amenities are available to Del Webb Orlando - Davenport, FL residents:
- Clubhouse/Amenity Center
- Golf Course
- Restaurant
- Fitness Center
- Indoor Pool
- Outdoor Pool
- Aerobics & Dance Studio
- Indoor Walking Track
- Hobby & Game Room
- Card Room
- Arts & Crafts Studio
- Ballroom
- Computers
- Library
- Billiards
- Walking & Biking Trails
- Tennis Courts
- Pickleball Courts
- Bocce Ball Courts
- Horseshoe Pits
- Basketball Court
- Lakes - Scenic Lakes & Ponds
- Lakes - Fishing Lakes
- Outdoor Amphitheater
- R.V./Boat Parking
- Gardening Plots
- Parks & Natural Space
- Playground for Grandkids
- Demonstration Kitchen
- Outdoor Patio
- Pet Park
- Golf Practice Facilities/Putting Green
- On-site Retail
- Multipurpose Room
There are plenty of activities available in Del Webb Orlando. Here is a sample of some of the clubs, activities and classes offered here.
- All Hands on Deck: Hand & Foot Club
- Are You Serious Coffee Discussion Club
- Basketball Shoot Around Group
- Beer & Bocce Bash
- Bingo Rama
- Boot Scooters Club
- Bring Your Own Appetizer by the Pool
- Chapter 1 Book Club
- Cigar Group
- Circuit Training
- Coffee Club
- Computer Club
- DWO Catholic Group
- DWO Chorus Club
- Fall Tunes & Food Truck Rally
- Gameopoly Night
- Garage Sales
- Group Cycling Class
- Guitars by the Fire
- Jo's Recreational Pickleball
- Kumihimo Jewelry Get Together
- Ladies Mexican Train Dominos Club
- Ladies Wednesday Golf Group
- Mah Jong CLub
- Margarita Madness
- Meet & Greet Breakfast
- Mexican Train Dominoes
- Movie Night
- NFL Sunday
- Oktoberfest
- Open Crafts
- Paws for Patriots Walk-a-Thon
- Pickle Ball
- Pickled Webbers Club
- Piecemakers Club
- Ping Pong Group
- Retired Educators Club
- Rosary Club
- Royal Flushers Poker Club
- Sequence Card Group
- Sharing Stiches Club
- Sharp Shooters Photography Club
- Steps to Fitness
- Sun Shine Splashers
- Total Toning Group Aerobics
- Trumpsters Bridge Club
- Vets4Vets Club
- Wandering Webbers Travel Club
- Water Disco
- Water Volleyball
- Wayfairwayers Golf Club
- Welcome Club
- Wiffleball at Lago Loop
- Wii Bowling
- Wizard Card Game
- Women's Bible Study Group
- Yoga
- Your Shot Billiards Group
- Zumba Gold








