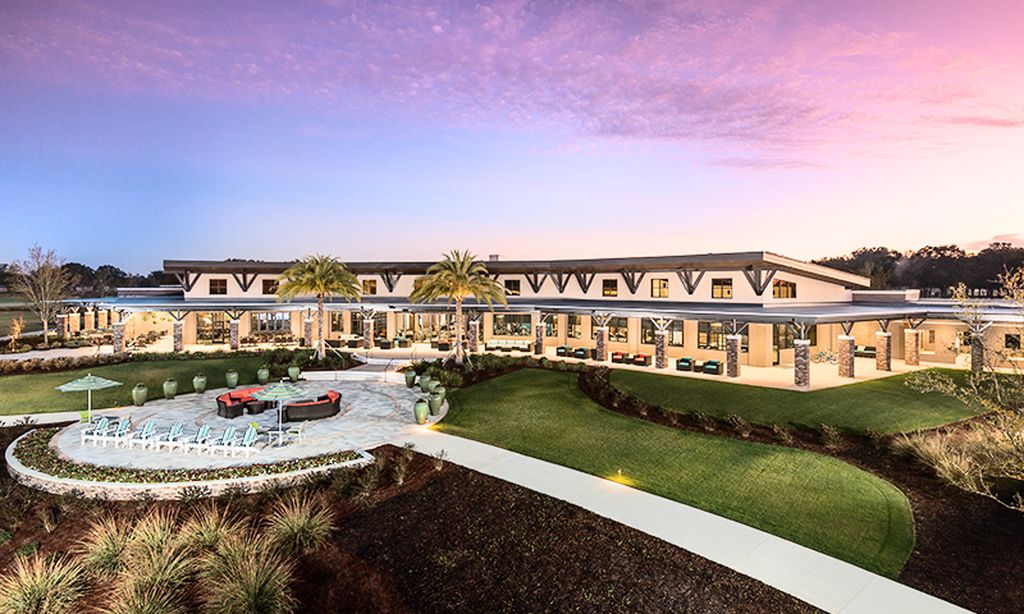-
Home type
Single family
-
Year built
2006
-
Lot size
8,712 sq ft
-
Price per sq ft
$194
-
Taxes
$1534 / Yr
-
HOA fees
$273 / Mo
-
Last updated
1 day ago
-
Views
2
-
Saves
7
Questions? Call us: (352) 780-7209
Overview
**** VERY RARE **** Fiji Model Home with Extended Length Garage !! This Impeccably Maintained Home is a 2/2 with a Bonus Room, which can be used as a Den or Office and has 1,672 sq. ft. with plenty of storage. You will love the open floor plan. As you enter the living room, you will notice the Triple Sliders which open onto the Lanai and also the Crown Molding through the main portion of the home. The large kitchen with Designer Counter Tops overlook the Living Room and Dining Room with Plenty of Cabinet space as well as a wonderful Pantry. Master Bedroom Features Walk-in Closets and en suite Bathroom with Dual Vanities, Walk-in Shower and Garden Style Tub.This home features TWO Lanais. The best of both worlds....One can be totally enclosed and the other is Newly Screened. That is 480 sq.ft. of Patio, Perfect for entertaining !! And last but not least is the garage.....at 25 ft Deep, it will accommodate large trucks or SUV. The garage features a Designer Epoxy Floor, Workshop, Overhead Storage with Attic Stairs and light, Bluetooth Garage Door Opener and New Screens. This is a must see Home !! NEW ROOF 2022 REPLACED A/C 2018 REPLACED WATER HEATER 2018
Interior
Appliances
- Dishwasher, Disposal, Dryer, Electric Water Heater, Microwave, Range, Refrigerator, Washer
Bedrooms
- Bedrooms: 2
Bathrooms
- Total bathrooms: 2
- Full baths: 2
Laundry
- Laundry Room
Cooling
- Central Air
Heating
- Central, Electric
Features
- Attic Ventilator, Ceiling Fan(s), Crown Molding, Eat-in Kitchen, High Ceilings, Kitchen/Family Room Combo, Open Floorplan, Main Level Primary, Split Bedrooms, Thermostat, Walk-In Closet(s)
Levels
- One
Size
- 1,672 sq ft
Exterior
Private Pool
- No
Patio & Porch
- Enclosed, Screened
Roof
- Shingle
Garage
- Attached
- Garage Spaces: 2
- Driveway
- Garage Door Opener
- Oversized
Carport
- None
Year Built
- 2006
Lot Size
- 0.2 acres
- 8,712 sq ft
Waterfront
- No
Water Source
- Public
Sewer
- Public Sewer
Community Info
HOA Information
- Association Fee: $273
- Association Fee Frequency: Monthly
- Association Fee Includes: Clubhouse, Fitness Center, Gated, Golf Course, Pickleball, Pool, Recreation Facilities, Shuffleboard Court, Spa/Hot Tub, Tennis Court(s), 24 Hour Guard, Pool(s), Recreation Facilities, Trash
Taxes
- Annual amount: $1,534.25
- Tax year: 2024
Senior Community
- Yes
Features
- Clubhouse, Deed Restrictions, Fitness Center, Gated, Guarded Entrance, Golf Carts Permitted, Golf, Pool, Restaurant, Tennis Court(s)
Location
- City: Ocala
- County/Parrish: Marion
- Township: 15S
Listing courtesy of: Shawn Appleby, RE/MAX FOXFIRE - HWY200/103 S, 352-479-0123
MLS ID: OM709663
Listings courtesy of Stellar MLS as distributed by MLS GRID. Based on information submitted to the MLS GRID as of Feb 25, 2026, 06:46am PST. All data is obtained from various sources and may not have been verified by broker or MLS GRID. Supplied Open House Information is subject to change without notice. All information should be independently reviewed and verified for accuracy. Properties may or may not be listed by the office/agent presenting the information. Properties displayed may be listed or sold by various participants in the MLS.
Ocala Palms Real Estate Agent
Want to learn more about Ocala Palms?
Here is the community real estate expert who can answer your questions, take you on a tour, and help you find the perfect home.
Get started today with your personalized 55+ search experience!
Want to learn more about Ocala Palms?
Get in touch with a community real estate expert who can answer your questions, take you on a tour, and help you find the perfect home.
Get started today with your personalized 55+ search experience!
Homes Sold:
55+ Homes Sold:
Sold for this Community:
Avg. Response Time:
Community Key Facts
Age Restrictions
- 55+
Amenities & Lifestyle
- See Ocala Palms amenities
- See Ocala Palms clubs, activities, and classes
Homes in Community
- Total Homes: 1,076
- Home Types: Single-Family
Gated
- Yes
Construction
- Construction Dates: 1994 - 1997
- Builder: Venture & Associates
Similar homes in this community
Popular cities in Florida
The following amenities are available to Ocala Palms - Ocala, FL residents:
- Clubhouse/Amenity Center
- Golf Course
- Restaurant
- Fitness Center
- Indoor Pool
- Outdoor Pool
- Card Room
- Arts & Crafts Studio
- Sewing Studio
- Ballroom
- Library
- Billiards
- Walking & Biking Trails
- Tennis Courts
- Bocce Ball Courts
- Shuffleboard Courts
- Horseshoe Pits
- Volleyball Court
- Lakes - Scenic Lakes & Ponds
- R.V./Boat Parking
- Demonstration Kitchen
- Table Tennis
- Outdoor Patio
- Golf Practice Facilities/Putting Green
- On-site Retail
- Multipurpose Room
- Croquet Court/Lawn
- BBQ
There are plenty of activities available in Ocala Palms. Here is a sample of some of the clubs, activities and classes offered here.
- Aerobics
- Aquacise
- Artist Classes
- Ballroom Dancing
- Basket Weavingn Club
- Billards
- Bingo
- Bocce Ball
- Bowling League
- Bridge
- Bunco
- Ceramics Group
- Choral Group
- Computer Club
- Croquet
- Dances
- Educational Seminars
- Fashion Shows
- Garden Club
- Genealogy Club
- Holiday Parties
- Horseshoes
- Line Dancing
- Lunch Bunch
- Mah Jongg
- Modern Dance
- Pancake Breakfasts
- Ping Pong
- Pinochle
- Poker
- Quilting
- Regional Clubs
- Singles Club
- Square Dancing
- Tap Dancing
- Tennis
- Variety Shows
- Volleyball








