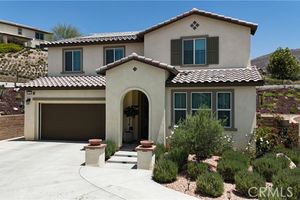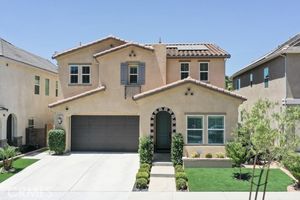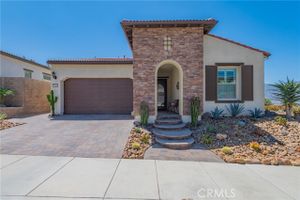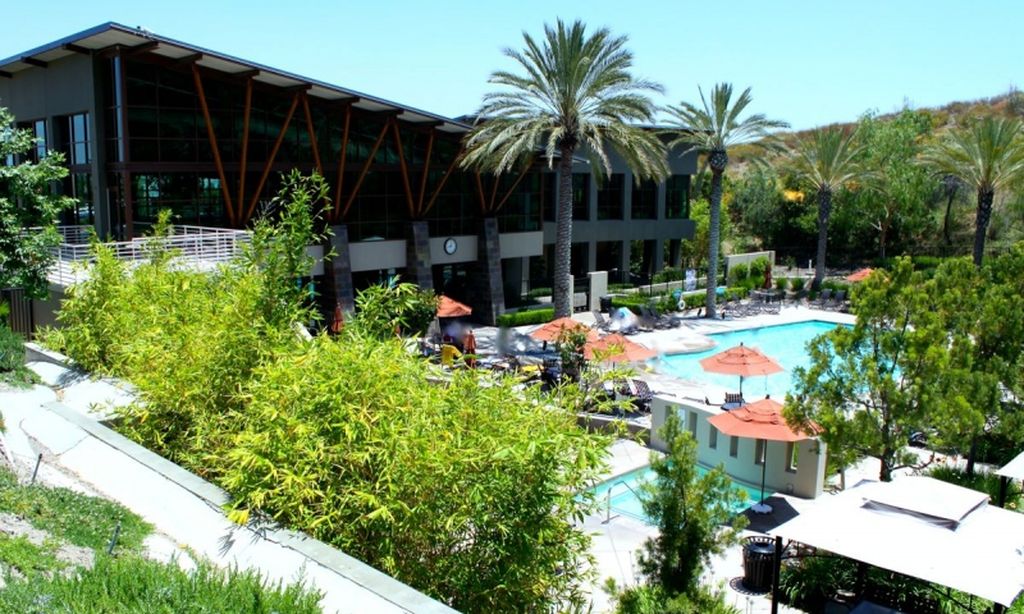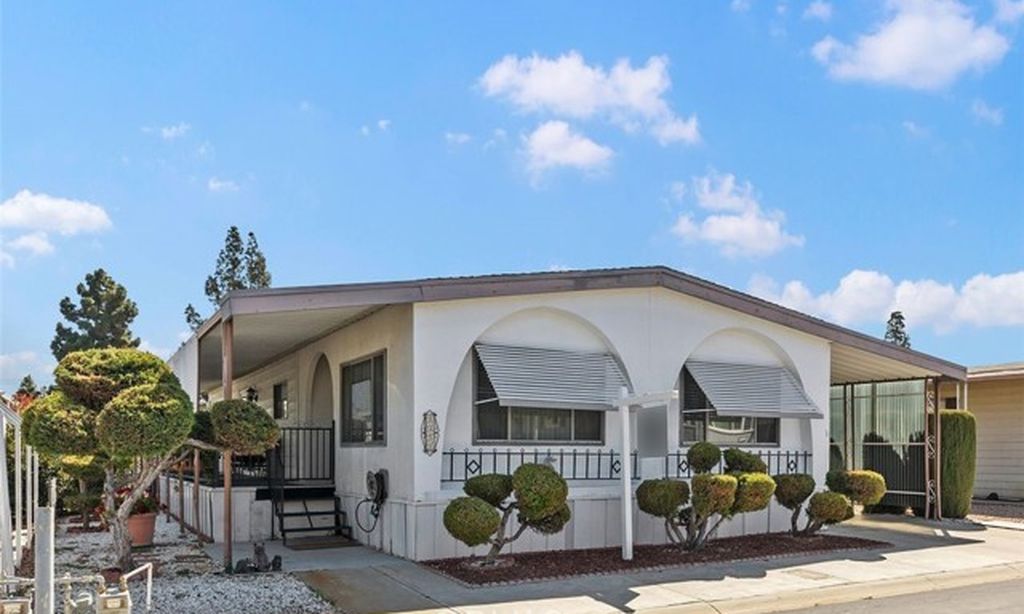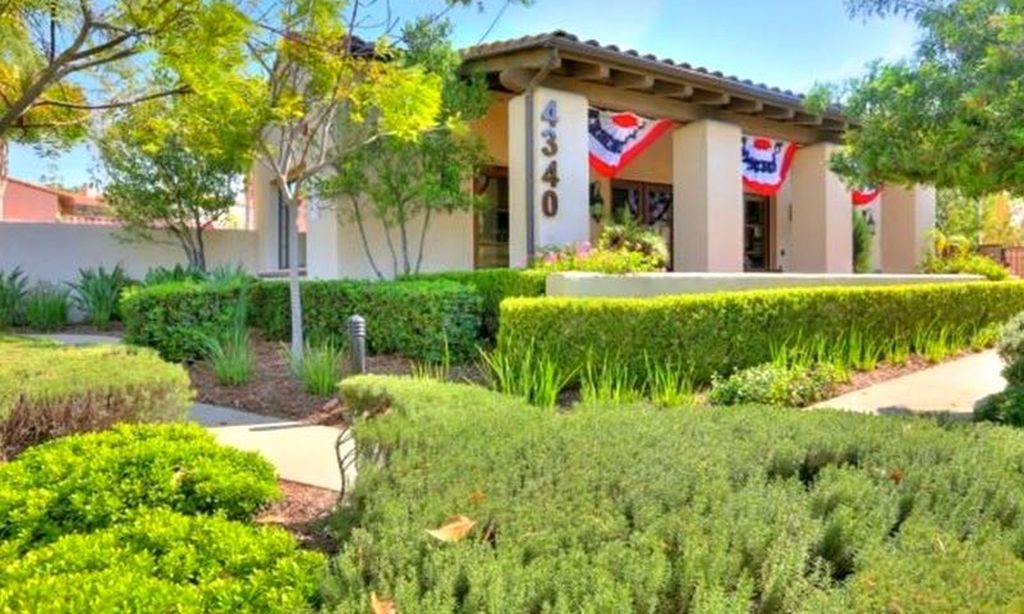-
Home type
Single family
-
Year built
2023
-
Lot size
3,879 sq ft
-
Price per sq ft
$374
-
HOA fees
$260 / Mo
-
Last updated
Today
-
Views
12
-
Saves
1
Questions? Call us: (657) 332-1465
Overview
Step inside to discover a thoughtfully crafted interior featuring Vena quartz countertops, a full subway tile backsplash, and built-in stainless-steel appliances. The heart of the home is a chef’s dream kitchen complete with a center island adorned with pendant lighting, white cabinetry, a cooktop stove, and a walk-in pantry for extra storage. The main floor boasts a versatile bedroom and full bath with shower—perfect for guests or multigenerational living. Upstairs, unwind in the expansive loft, conveniently located near the laundry room with sink. The elegant primary suite is a true retreat, featuring extra windows for natural light, an immense walk-in closet, and a private bath with a tile-surround shower. Throughout the home, you'll enjoy upscale touches such as ceiling fans in all bedrooms, the living room, and the loft, hardwood flooring downstairs, and plush carpeting upstairs. Additional highlights include a cozy fireplace, built-in speakers, and modern design finishes throughout. Don’t miss this opportunity to own a sophisticated, move-in ready home with incredible views in one of the area’s most prestigious neighborhoods.
Interior
Appliances
- Dishwasher, Disposal, Gas Range, Microwave, Tankless Water Heater
Bedrooms
- Bedrooms: 5
Bathrooms
- Total bathrooms: 3
- Full baths: 3
Laundry
- Dryer Included
- Individual Room
- Washer Included
Cooling
- Central Air
Heating
- Central
Fireplace
- None
Features
- Pantry, Kitchen, Laundry Facility, Loft, Primary Bathroom, Primary Bedroom, Walk-In Closet(s)
Levels
- Two
Size
- 2,640 sq ft
Exterior
Private Pool
- No
Patio & Porch
- None
Garage
- Attached
- Garage Spaces: 2
Carport
- None
Year Built
- 2023
Lot Size
- 0.09 acres
- 3,879 sq ft
Waterfront
- No
Water Source
- Public
Sewer
- Public Sewer
Community Info
HOA Fee
- $260
- Frequency: Monthly
- Includes: Pickleball, Pool, Spa/Hot Tub, Playground, Dog Park, Clubhouse
Senior Community
- No
Features
- Curbs, Dog Park, Hiking, Sidewalks, Street Lights
Location
- City: Corona
- County/Parrish: Riverside
Listing courtesy of: RANDY ANDERSON, RICHMOND AMERICAN HOMES, 909-806-9352
Source: Crmls
MLS ID: IG25151300
Based on information from California Regional Multiple Listing Service, Inc. as of Aug 24, 2025 and/or other sources. All data, including all measurements and calculations of area, is obtained from various sources and has not been, and will not be, verified by broker or MLS. All information should be independently reviewed and verified for accuracy. Properties may or may not be listed by the office/agent presenting the information.
Want to learn more about Terramor?
Here is the community real estate expert who can answer your questions, take you on a tour, and help you find the perfect home.
Get started today with your personalized 55+ search experience!
Homes Sold:
55+ Homes Sold:
Sold for this Community:
Avg. Response Time:
Community Key Facts
Age Restrictions
- 55+
Amenities & Lifestyle
- See Terramor amenities
- See Terramor clubs, activities, and classes
Homes in Community
- Total Homes: 1,010
- Home Types: Single-Family
Gated
- Yes
Construction
- Construction Dates: 2017 - Present
- Builder: Multiple Builders
Similar homes in this community
Popular cities in California
The following amenities are available to Terramor - Corona, CA residents:
- Clubhouse/Amenity Center
- Fitness Center
- Indoor Pool
- Outdoor Pool
- Arts & Crafts Studio
- Walking & Biking Trails
- Tennis Courts
- Pickleball Courts
- Bocce Ball Courts
- Parks & Natural Space
- Demonstration Kitchen
- Outdoor Patio
- Steam Room/Sauna
- Picnic Area
- Multipurpose Room
- Locker Rooms
- BBQ
There are plenty of activities available in Terramor. Here is a sample of some of the clubs, activities and classes offered here.
- BBQs
- Bocce
- Cards
- Games
- Fitness Classes
- Pickleball
- Tennis
- Swimming
- Wine Tastings

