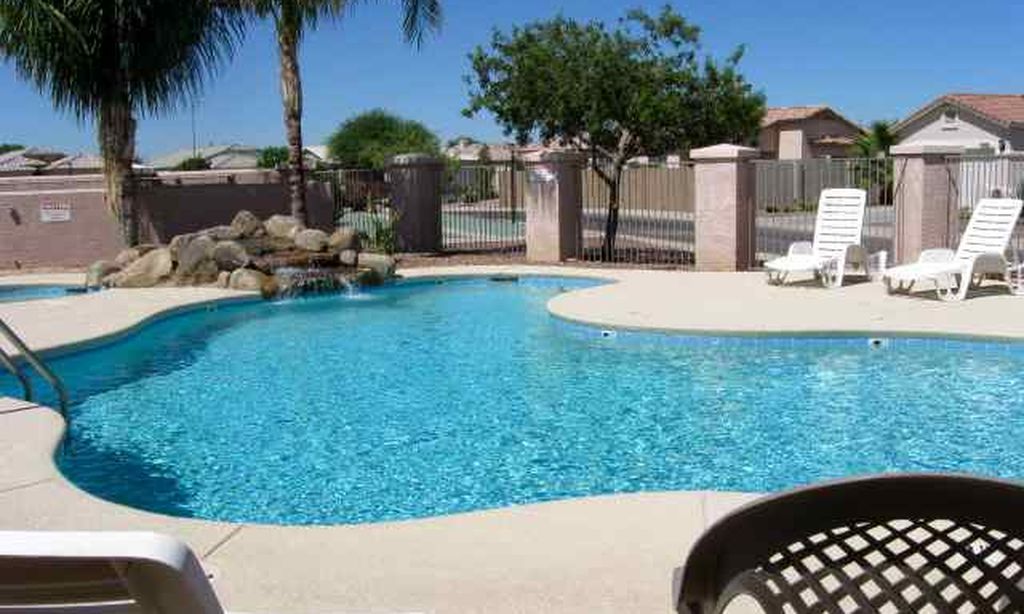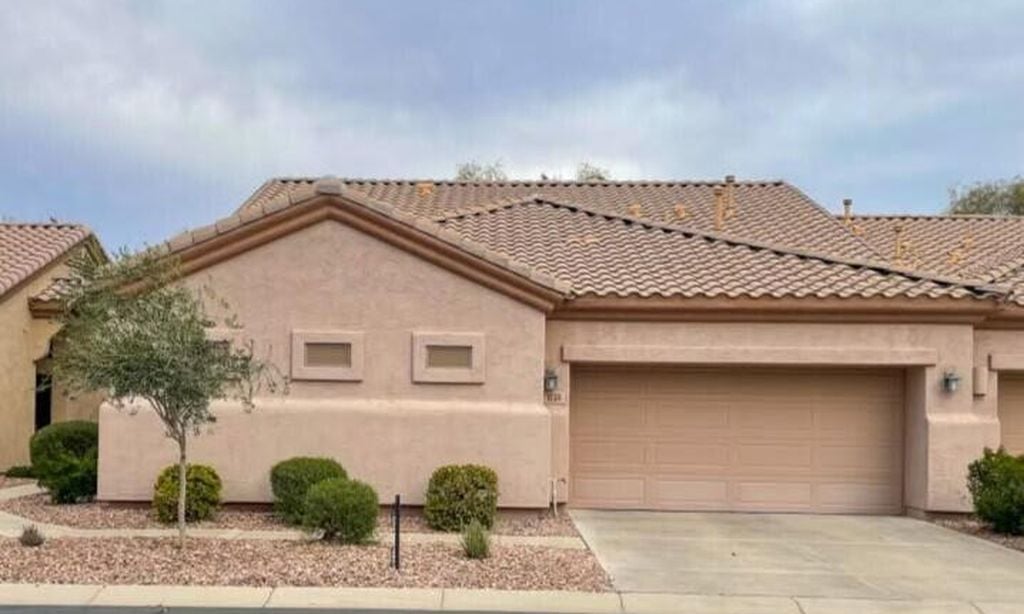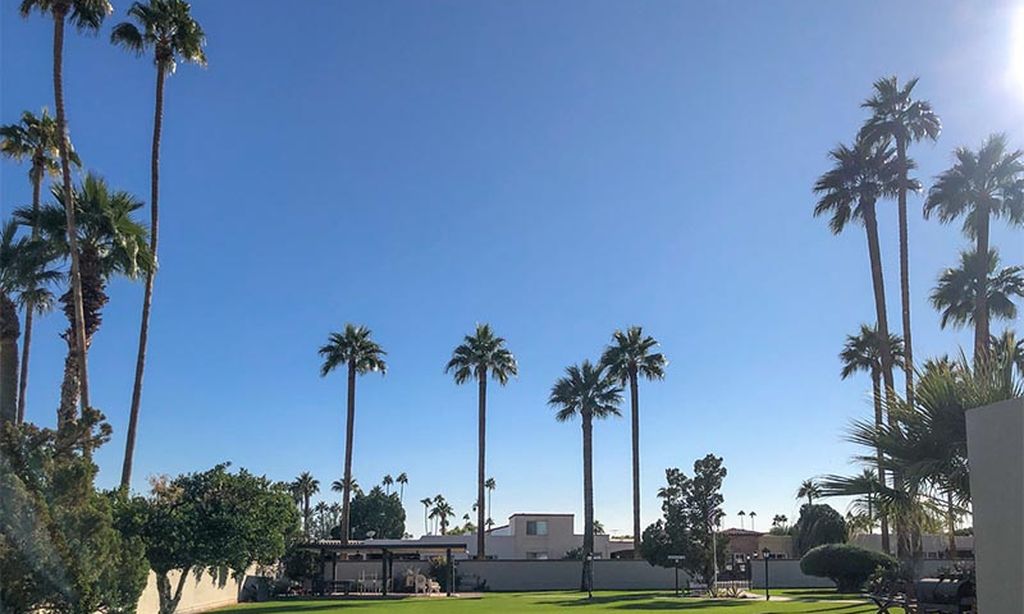- 3 beds
- 2 baths
- 1,965 sq ft
2369 E Fiesta Dr, Casa Grande, AZ, 85194
Community: Mission Royale
-
Home type
Single family
-
Year built
2005
-
Lot size
6,956 sq ft
-
Price per sq ft
$165
-
Taxes
$2343 / Yr
-
HOA fees
$420 / Qtr
-
Last updated
Today
-
Views
3
-
Saves
3
Questions? Call us: (520) 510-0921
Overview
💥Seller wants this sold ASAP! Savvy home buyers know this is an amazing deal! Currently the lowest priced per square foot in the subdivision. Beautifully maintained turn-key 3 bed, 2 bath home in Mission Royale 18-hole Golf Community. Kitchen features Corian counters, island, stainless steel appliances, reverse osmosis, and upgraded cabinetry. Primary suite with jetted walk-in tub, separate shower, large walk-in closet, and private water closet. Upgrades include newer A/C & water heater, fresh paint, insect protection, and finished patios/garage. Enjoy a wonderful lifestyle with a clubhouse, fitness center, billiards, library, tennis, pickleball, bocce ball, 2 heated pool and so much more!
Interior
Appliances
- Reverse Osmosis, Refrigerator, Built-in Microwave, Dishwasher, Disposal
Bedrooms
- Bedrooms: 3
Bathrooms
- Total bathrooms: 2
- Full baths: 2
Laundry
- Inside
Cooling
- Central Air, Ceiling Fan(s)
Heating
- Electric
Features
- Non-laminate Counter, Double Vanity, Eat-in Kitchen, Full Bth Master Bdrm, Separate Shwr & Tub, Tub with Jets
Size
- 1,965 sq ft
Exterior
Private Pool
- No
Roof
- Tile
Garage
- Garage Spaces: 2
Carport
- None
Year Built
- 2005
Lot Size
- 0.16 acres
- 6,956 sq ft
Waterfront
- No
Water Source
- Pvt Water Company
Sewer
- Public Sewer
Community Info
HOA Information
- Association Fee: $420
- Association Fee Frequency: Quarterly
- Association Fee Includes: Maintenance Grounds
Taxes
- Annual amount: $2,343.00
- Tax year: 2024
Senior Community
- No
Features
- Pool, Golf, Pickleball, Community Spa Htd, Tennis Court(s), Biking/Walking Path
Location
- City: Casa Grande
- County/Parrish: Pinal
- Township: 06S
Listing courtesy of: Sylvia Lopez, HomeSmart Listing Agent Contact Information: 602-980-6236
MLS ID: 6894621
Copyright 2026 Arizona Regional Multiple Listing Service, Inc. All rights reserved. The ARMLS logo indicates a property listed by a real estate brokerage other than 55places.com. All information should be verified by the recipient and none is guaranteed as accurate by ARMLS.
Mission Royale Real Estate Agent
Want to learn more about Mission Royale?
Here is the community real estate expert who can answer your questions, take you on a tour, and help you find the perfect home.
Get started today with your personalized 55+ search experience!
Want to learn more about Mission Royale?
Get in touch with a community real estate expert who can answer your questions, take you on a tour, and help you find the perfect home.
Get started today with your personalized 55+ search experience!
Homes Sold:
55+ Homes Sold:
Sold for this Community:
Avg. Response Time:
Community Key Facts
Age Restrictions
- 55+
Amenities & Lifestyle
- See Mission Royale amenities
- See Mission Royale clubs, activities, and classes
Homes in Community
- Total Homes: 1,292
- Home Types: Single-Family
Gated
- No
Construction
- Construction Dates: 2003 - Present
- Builder: Meritage Homes, , Starlight Homes, Harrison Brecht, D.R. Horton
Similar homes in this community
Popular cities in Arizona
The following amenities are available to Mission Royale - Casa Grande, AZ residents:
- Clubhouse/Amenity Center
- Golf Course
- Restaurant
- Fitness Center
- Outdoor Pool
- Aerobics & Dance Studio
- Hobby & Game Room
- Ballroom
- Computers
- Library
- Billiards
- Walking & Biking Trails
- Tennis Courts
- Pickleball Courts
- Multipurpose Room
There are plenty of activities available in Mission Royale. Here is a sample of some of the clubs, activities and classes offered here.
- Ballroom Dancing
- Billiard League
- Book Club
- Bunko
- Euchre
- Fishing Group
- Fun & Fit
- Hiking Group
- Java Time
- Ladies PoKeNo
- Line Dancing
- Mahjong
- Movie Night
- Pegs and Jokers
- Pickleball
- Pinochle
- Quilting 101
- RV Club
- Rough Writers
- Silverware Beading Class
- Social Bridge
- Social Tennis
- Table Tennis
- Water Volleyball
- Wisconsin Social Group
- Yoga








