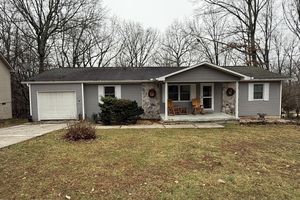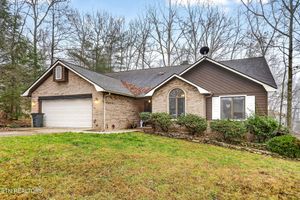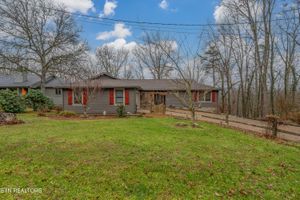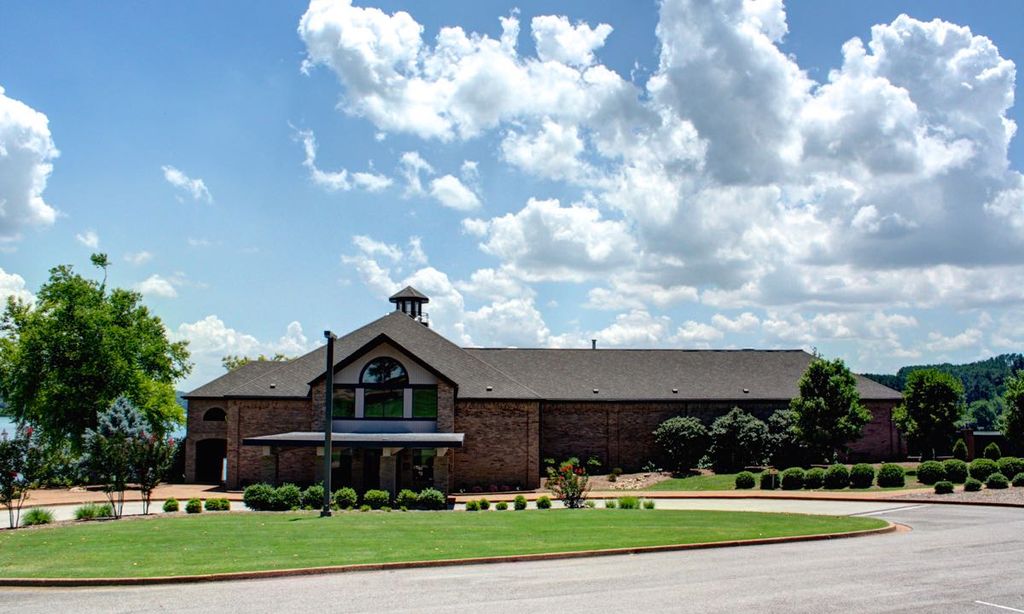- 3 beds
- 2 baths
- 2,600 sq ft
237 Forest Hill Dr, Crossville, TN, 38558
Community: Fairfield Glade
-
Home type
Single family
-
Year built
2007
-
Lot size
14,810 sq ft
-
Price per sq ft
$260
-
Taxes
$1166 / Yr
-
HOA fees
$120 / Mo
-
Last updated
3 days ago
-
Views
2
-
Saves
1
Questions? Call us: (931) 340-7334
Overview
You'll find elegance and sophistication in every inch of this home - both inside and out. As you enter the driveway, you'll be struck by the home's curb appeal. The side-entry garage, stacked stone accents, and lovely landscaping contribute to the appeal. Step into the foyer and you'll find a spacious living room with formal dining room to the left. Notice the attention to detail with a trey ceiling, rich hardwood flooring, crown molding and unique trim which are classic and timeless. The kitchen and spacious family room connect to make this a great space for entertaining. The casual dining area in the family room make this the perfect spot for your Super Bowl party. Adjacent to the family room is a sunroom that looks out over the 9th teebox of the Brae Golf Course. The sunroom (which may be your favorite room) was added in 2024 with a split HVAC for comfort. The master bedroom which also has access to the sunroom is a great place for your morning coffee or evening cocktail. The spacious master bedroom features his and her master closets, and the master bath has a step-in tile shower, double vanities with a clothes hamper built-in and heated, tile floors. The bedrooms are split with spacious secondary bedrooms - one is being used as an office/game room. The laundry room has lots of storage and a sink. The oversized 2-car garage has a workshop, pulldown attic storage and 2 service doors. Other features include plantation shutters, patio and sprinkler system. New roof in 2025. Come view this home and feel the comfortable and welcoming atmosphere.
Interior
Appliances
- Dishwasher, Disposal, Dryer, Microwave, Range, Oven, Washer
Bedrooms
- Bedrooms: 3
Bathrooms
- Total bathrooms: 2
- Full baths: 2
Laundry
- Washer Hookup
- Electric Dryer Hookup
Cooling
- Central Air, Ceiling Fan(s)
Heating
- Central, Electric, Heat Pump, Propane
Fireplace
- 1
Features
- Walk-In Closet(s), Pantry, Ceiling Fan(s)
Levels
- One
Size
- 2,600 sq ft
Exterior
Private Pool
- No
Garage
- Attached
- Garage Spaces: 2
- Garage Door Opener
- Attached
Carport
- None
Year Built
- 2007
Lot Size
- 0.34 acres
- 14,810 sq ft
Waterfront
- No
Water Source
- Public
Sewer
- Public Sewer
Community Info
HOA Fee
- $120
- Frequency: Monthly
- Includes: Pool, Golf Course, Playground
Taxes
- Annual amount: $1,166.00
- Tax year:
Senior Community
- No
Location
- City: Crossville
- County/Parrish: Cumberland County, TN
Listing courtesy of: Shelley Zelling, Better Homes & Gardens Gwin Realty Listing Agent Contact Information: [email protected]
MLS ID: 3001850
Listings courtesy of Realtracs as distributed by MLS GRID. IDX information is provided exclusively for consumers' personal non-commercial use. It may not be used for any purpose other than to identify prospective properties consumers may be interested in purchasing. The data is deemed reliable but is not guaranteed by MLS GRID. The use of the MLS GRID Data may be subject to an end user license agreement prescribed by the Member Participant's applicable MLS if any and as amended from time to time. Based on information submitted to the MLS GRID as of Dec 11, 2025, 02:05am PST. All data is obtained from various sources and may not have been verified by broker or MLS GRID. Supplied Open House Information is subject to change without notice. All information should be independently reviewed and verified for accuracy. Properties may or may not be listed by the office/agent presenting the information.
Fairfield Glade Real Estate Agent
Want to learn more about Fairfield Glade?
Here is the community real estate expert who can answer your questions, take you on a tour, and help you find the perfect home.
Get started today with your personalized 55+ search experience!
Want to learn more about Fairfield Glade?
Get in touch with a community real estate expert who can answer your questions, take you on a tour, and help you find the perfect home.
Get started today with your personalized 55+ search experience!
Homes Sold:
55+ Homes Sold:
Sold for this Community:
Avg. Response Time:
Community Key Facts
Age Restrictions
Amenities & Lifestyle
- See Fairfield Glade amenities
- See Fairfield Glade clubs, activities, and classes
Homes in Community
- Total Homes: 5,000
- Home Types: Single-Family, Attached, Condos
Gated
- No
Construction
- Construction Dates: 1970 - Present
- Builder: Fairfield Homes, Zurich Homes, Wyatt Builders
Similar homes in this community
Popular cities in Tennessee
The following amenities are available to Fairfield Glade - Crossville, TN residents:
- Clubhouse/Amenity Center
- Multipurpose Room
- Fitness Center
- Steam Room/Sauna
- Locker Rooms
- Golf Course
- Restaurant
- Indoor Pool
- Hobby & Game Room
- Computers
- On-site Retail
- Library
- Walking & Biking Trails
- Outdoor Pool
- Outdoor Patio
- Tennis Courts
- Pickleball Courts
- Shuffleboard Courts
- Basketball Court
- Golf Practice Facilities/Putting Green
- Pet Park
- Lakes - Fishing Lakes
- R.V./Boat Parking
- Parks & Natural Space
- Picnic Area
- Hospital
- Worship Centers
- Business Center
- Equestrian Facilities
- Boat Launch
- Sports Courts
There are plenty of activities available in Fairfield Glade. Here is a sample of some of the clubs, activities and classes offered here.
- Art Classes & Workshops
- Art Guild
- Bass Club
- Bake Sales
- Beach Parties
- Beginning Line-Dancing
- Birding Club
- Bridge
- Bocce
- Caribbean Night
- Cheer For Chocolate
- Community Dinners
- Craft Show
- Cupcake Wars
- Daily Planned Trips
- Dinner Dance
- Euchre
- Exercise Classes
- Fantastic Quilters Guild
- Farmers Market
- Fish Fry
- Garden Club
- Geo-coaching Club
- Golf
- Guided Hikes
- Hiking Club
- Holiday Events
- Karaoke
- Ladies Club
- Light N' Lively Dance Club
- Lions Club
- Luau
- Master Gardeners
- Miniature Golf Tournament
- Mirror Lake Blast
- Motorcycle Club
- Music & Craft Beer Festival
- New Generation Dance Club
- Pancake Breakfast
- Photography Club
- Pinochle
- Pool Parties
- Rotary Club
- Trash & Treasure
- Trivia Nights
- Sailing Association
- Sightseeing Tours
- Shuffleboard
- Wine on the Plateau








