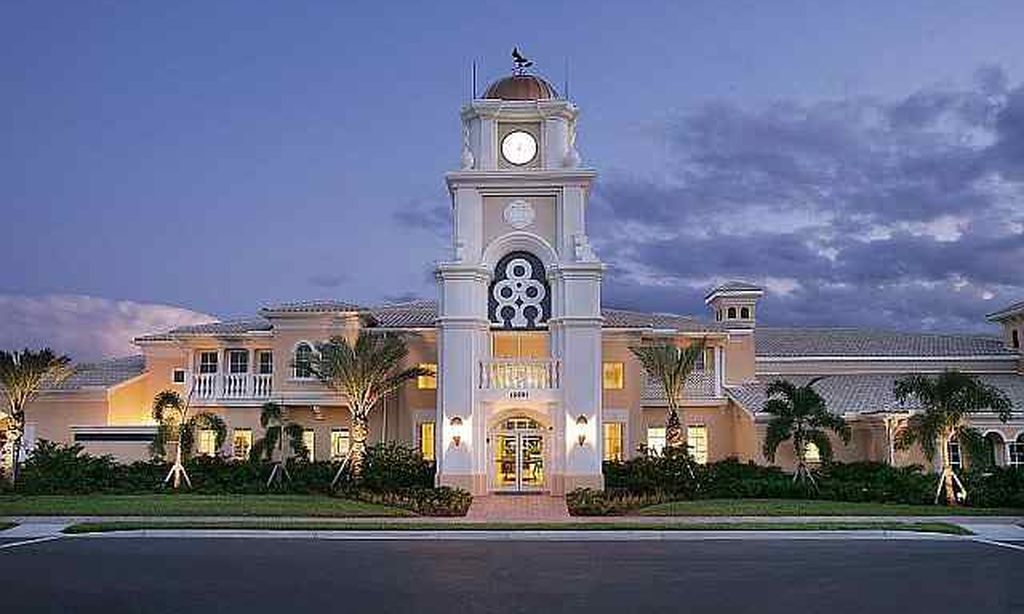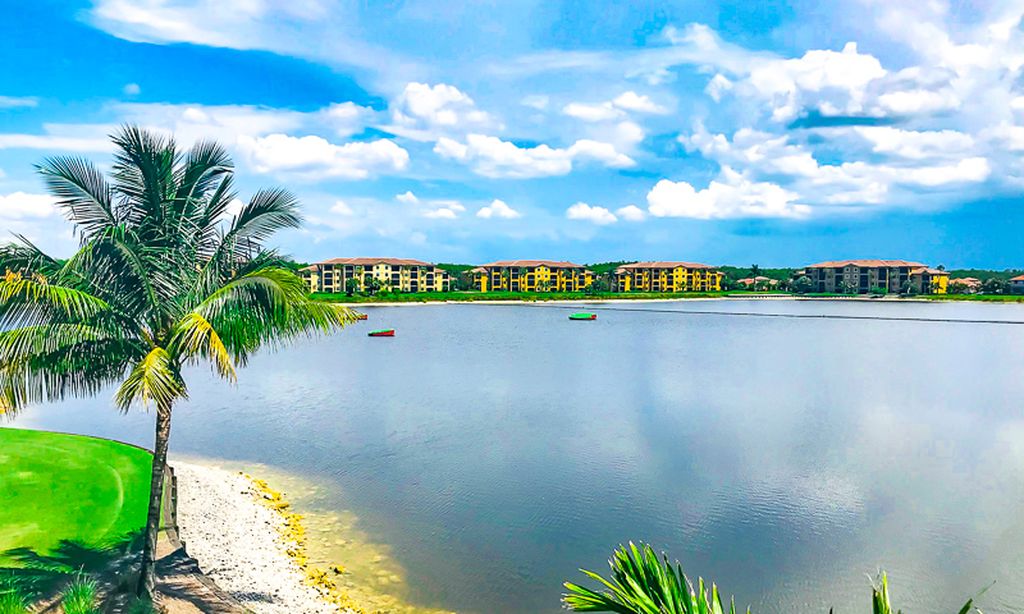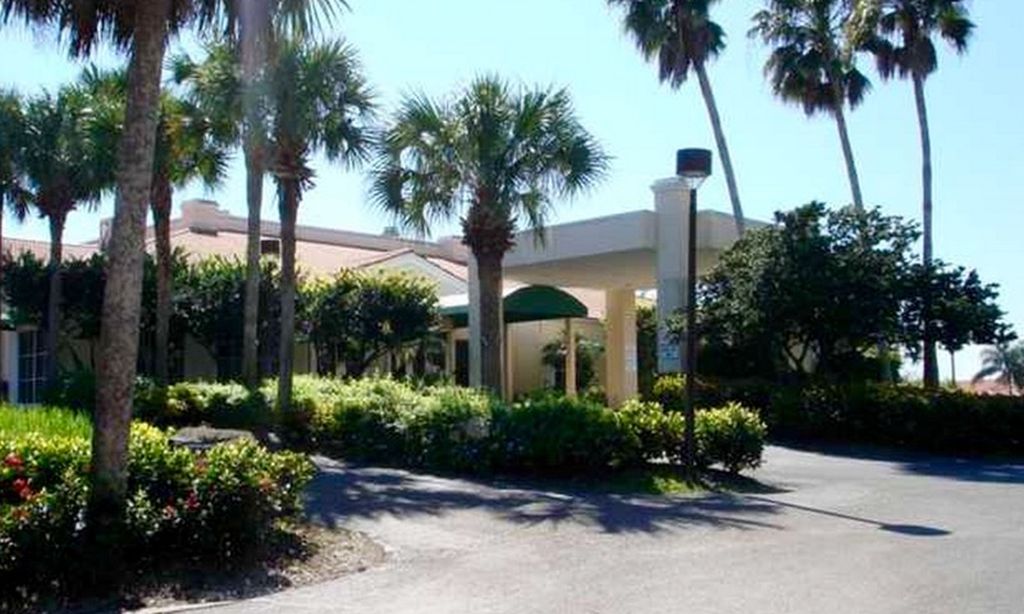- 4 beds
- 5 baths
- 5,647 sq ft
23771 Tuscany Way, Estero, FL, 34134
Community: Pelican Landing
-
Home type
Single family
-
Year built
2002
-
Lot size
24,611 sq ft
-
Price per sq ft
$708
-
Taxes
$23467 / Yr
-
HOA fees
$3298 / Annually
-
Last updated
Today
-
Views
5
Questions? Call us: (239) 317-6011
Overview
NEW ROOF COMING!!! This stunning 5,613 SF custom Imperial Homes estate in Tuscany Isle at The Colony Golf & Bay Club blends timeless design with modern luxury and captivating long-lake views. Featuring 4 en-suite beds, 4.5 baths, including a private guest cabana with its own living room and coffee bar. Perfectly designed for relaxing, entertaining, and comfortable accommodations for guests. Step through handcrafted double doors, you’re immediately met with towering ceilings, floor-to-ceiling windows, and an abundance of natural light framing the serene pool & lake beyond. Elegant butler’s pantry and wet bar featuring custom cabinetry, wine storage, and beverage refrigerator. Chef’s kitchen with Dacor gas range, Sub-Zero Fridge, island, and walk-in pantry. Marble flooring, gas log fireplace, and barrel-vaulted ceilings w/ accent lighting create a timeless look. The master offers a private sitting area with direct pool & spa access, dual custom closets, and a spa-inspired bath featuring a Jacuzzi tub, dual vanities, and a shower. Private elevator leads to upstairs guest suites, family-room loft w/ wet bar, and balconies overlooking the lake. Large Florida Room so you don't have to worry about the weather equipped w/ Summer Kitchen, Blackstone, and beverage station. Waterside heated Pool and Spa with exception views and privacy. Ideal for relaxing in the pool or spa after a day on the greens! Recent upgrades: newer A/C units, new water heaters, new hardwood floors, new carpet, and fresh interior & exterior paint. 3-car garage and expansive driveway on an oversized 0.56-acre lot. No storm damage - not located in a flood zone. Living at The Colony Golf & Bay Club means experiencing one of Southwest Florida’s most coveted private communities — where luxury, leisure, and natural beauty unite. Members enjoy the newly renovated Bay Club, a two-story waterfront dining venue with elegant and casual spaces, open-air terraces, and a third-floor bar offering panoramic views of Estero Bay’s waterfront sunsets. Access to Pelican Landing’s 34-acre private island beach park, reached by a private boat shuttle, along with a state-of-the-art fitness center, tennis and pickleball facilities, and a scenic kayak and canoe park along Spring Creek. The Colony Golf & Country Club, home to a championship 18-hole Jerry Pate–designed course anchored by a Tuscan-inspired clubhouse with dining. Golf & Sports Memberships are optional and available for purchase. The sellers’ existing Sports Membership at The Colony Golf & Country Club may be purchased with the home, offering the buyer immediate access without a waitlist, plus benefits if joining the Golf Club. This membership includes privileges to the Club’s tennis, fitness, spa, pool, dining, and social amenities, plus limited in-season and unlimited off-season golf access. It’s a rare opportunity to step directly into The Colony’s exclusive country club lifestyle from day one. IMMEDIATE COLONY SPORTS MEMBERSHIP AVAILABLE!
Interior
Appliances
- Built-In Oven, Dryer, Dishwasher, Freezer, Gas Cooktop, Disposal, Indoor Grill, Microwave, Refrigerator, Wine Cooler, Washer
Bedrooms
- Bedrooms: 4
Bathrooms
- Total bathrooms: 5
- Half baths: 1
- Full baths: 4
Laundry
- Inside
- Laundry Tub
Cooling
- Central Air, Ceiling Fan(s), Electric, Zoned
Heating
- Central, Electric, Natural Gas, Propane, Zoned
Fireplace
- 1
Features
- Attic Access, Wet Bar, Breakfast Bar, Built-in Features, Bedroom on Main Level, Bathtub, Tray Ceiling(s), Closet Cabinetry, Coffered Ceiling(s), Separate/Formal Dining Room, Dual Sinks, Entrance Foyer, Eat-in Kitchen, French Door(s)/Atrium Door(s), Fireplace, Jetted Tub, Kitchen Island, Custom Mirrors, Main Level Primary, Multiple Primary Suites, Pantry
Levels
- Two
Size
- 5,647 sq ft
Exterior
Private Pool
- Yes
Patio & Porch
- Balcony, Deck, Lanai, Open, Patio, Porch, Screened
Roof
- Tile
Garage
- Attached
- Garage Spaces: 3
- Attached
- Driveway
- Garage
- Paved
- Two Spaces
- Garage Door Opener
Carport
- None
Year Built
- 2002
Lot Size
- 0.57 acres
- 24,611 sq ft
Waterfront
- Yes
Water Source
- Public
Sewer
- Public Sewer
Community Info
HOA Information
- Association Fee: $3,298
- Association Fee Frequency: Annually
- Association Fee 2: $3,170
- Association Fee 2 Frequency: Annually
- Association Fee Includes: Beach Rights, Boat Dock, Beach Access, Boat Ramp, Clubhouse, Concierge, Fitness Center, Golf Course, Pickleball, Private Membership, Restaurant, Storage, Sidewalks, Tennis Court(s), Management, Association Management, Cable TV, Internet, Road Maintenance, Street Lights, Security, Trash
Taxes
- Annual amount: $23,466.58
- Tax year: 2024
Senior Community
- No
Listing courtesy of: Mike Darda, Compass Florida LLC Listing Agent Contact Information: [email protected]
MLS ID: 2025015382
Copyright 2026 Southwest Florida MLS. All rights reserved. Information deemed reliable but not guaranteed. The data relating to real estate for sale on this website comes in part from the IDX Program of the Southwest Florida Association of Realtors. Real estate listings held by brokerage firms other than 55places.com are marked with the Broker Reciprocity logo and detailed information about them includes the name of the listing broker.
Pelican Landing Real Estate Agent
Want to learn more about Pelican Landing?
Here is the community real estate expert who can answer your questions, take you on a tour, and help you find the perfect home.
Get started today with your personalized 55+ search experience!
Want to learn more about Pelican Landing?
Get in touch with a community real estate expert who can answer your questions, take you on a tour, and help you find the perfect home.
Get started today with your personalized 55+ search experience!
Homes Sold:
55+ Homes Sold:
Sold for this Community:
Avg. Response Time:
Community Key Facts
Age Restrictions
- None
Amenities & Lifestyle
- See Pelican Landing amenities
- See Pelican Landing clubs, activities, and classes
Homes in Community
- Total Homes: 3,068
- Home Types: Attached, Condos, Single-Family
Gated
- No
Construction
- Construction Dates: 1985 - 2006
- Builder: Transeastern Homes
Similar homes in this community
Popular cities in Florida
The following amenities are available to Pelican Landing - Bonita Springs, FL residents:
- Clubhouse/Amenity Center
- Golf Course
- Restaurant
- Fitness Center
- Outdoor Pool
- Aerobics & Dance Studio
- Hobby & Game Room
- Ballroom
- Library
- Tennis Courts
- Pickleball Courts
- Bocce Ball Courts
- Demonstration Kitchen
- Outdoor Patio
- Golf Practice Facilities/Putting Green
- Picnic Area
- On-site Retail
- Multipurpose Room
- Boat Launch
- Misc.
- Locker Rooms
- Kayaking/Kayak Equipment
There are plenty of activities available in Pelican Landing. Here is a sample of some of the clubs, activities and classes offered here.
- Art Club
- Bird Club
- Bocce Ball
- Book Club
- Bridge
- Cycling Club
- Fishing Club
- Garden Club
- Golf
- Pasta Night
- Pickleball
- Nature Photography Club
- Singles
- Tennis
- Travel Club








