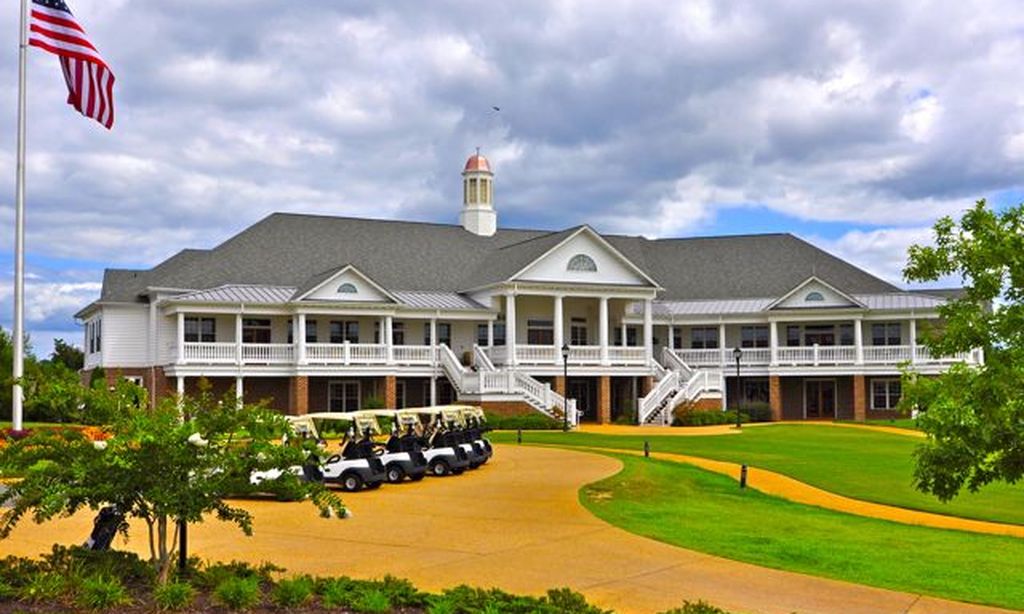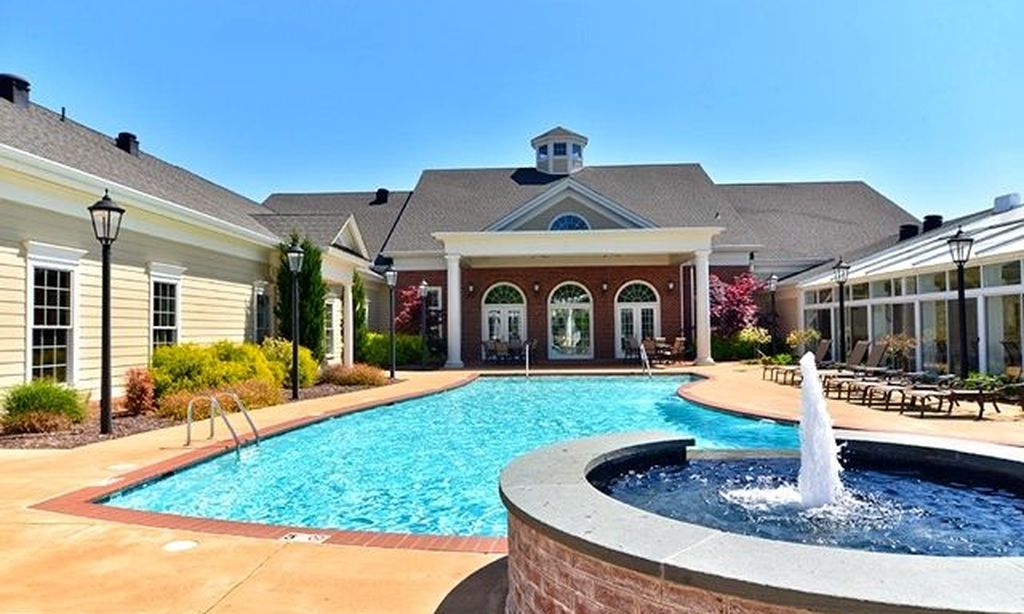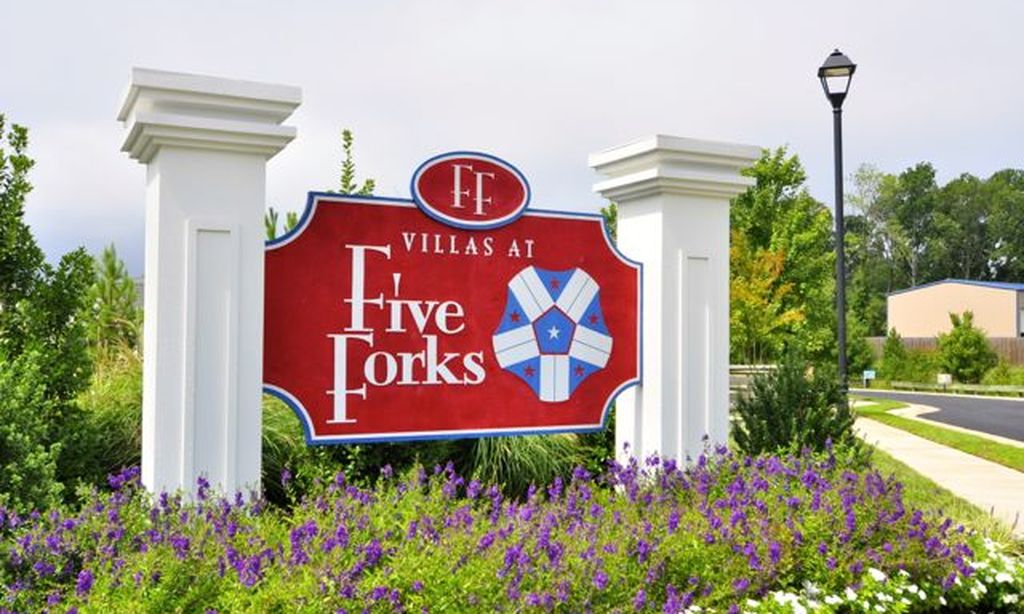-
Home type
Detached
-
Year built
1978
-
Lot size
25,788 sq ft
-
Price per sq ft
$217
-
Taxes
$3682 / Yr
-
HOA fees
$202 / Mo
-
Last updated
Today
-
Views
4
-
Saves
1
Questions? Call us: (757) 703-2301
Overview
Meticulously maintained and beautifully updated, this contemporary home is nestled in the sought after gated community of Kingsmill. Exterior upgrades include updated siding, a brand-new 50-year roof, a new HVAC system, and standout curb appeal. Inside, enjoy updated wood flooring, fresh neutral paint, and a bright family room with a new electric fireplace. The kitchen features quartz countertops, modern lighting, updated appliances, and a dumbwaiter from the garage—great for unloading groceries. A sunroom with a woodstove leads to a versatile loft that can be use for an office, playroom, or extra storage. The main-level primary suite offers a wood-burning fireplace, en-suite bath, and access to the rear deck. The lower level includes two bedrooms, a shared bath, and a flexible space for a workshop or gym. The oversized garage provides generous storage and easy access. Enjoy outdoor living on the private deck, accessible from both the family room and primary suite. Move-in ready.
Interior
Appliances
- Dishwasher, Disposal, Dryer, Laundry Hookup, Microwave, Range, Electric Range, Refrigerator, Washer, Electric Water Heater
Bedrooms
- Bedrooms: 3
Bathrooms
- Total bathrooms: 2
- Half baths: 1
- Full baths: 2
Cooling
- SEER Rated 16+, Central Air
Heating
- Electric, Forced Air, Wood
Fireplace
- 2
Features
- Bedroom on Main Level, Full Bathroom, Bath on Main Level
Exterior
Private Pool
- No
Roof
- Shingle
Garage
- Attached
- Garage Spaces:
- Attached Garage
- Two Car
Carport
- None
Year Built
- 1978
Lot Size
- 0.59 acres
- 25,788 sq ft
Waterfront
- No
Water Source
- Public
Sewer
- Public Sewer
Community Info
HOA Fee
- $202
- Frequency: Monthly
Taxes
- Annual amount: $3,682.00
- Tax year:
Senior Community
- No
Location
- City: Williamsburg
- County/Parrish: James City County VA
Listing courtesy of: Edward Smith, Iron Valley Real Estate HR
MLS ID: 10609700
The listings data displayed on this medium comes in part from the Real Estate Information Network Inc. (REIN) and has been authorized by participating listing Broker Members of REIN for display. REIN's listings are based upon Data submitted by its Broker Members, and REIN therefore makes no representation or warranty regarding the accuracy of the Data. All users of REIN's listings database should confirm the accuracy of the listing information directly with the listing agent.© 2026 REIN. REIN's listings Data and information is protected under federal copyright laws. Federal law prohibits, among other acts, the unauthorized copying or alteration of, or preparation of derivative works from, all or any part of copyrighted materials, including certain compilations of Data and information. COPYRIGHT VIOLATORS MAY BE SUBJECT TO SEVERE FINES AND PENALTIES UNDER FEDERAL LAW.REIN updates its listings on a daily basis. Data last updated: Jan 29, 2026.This application does not include information on all of the properties available for sale at this time.
Kingsmill Real Estate Agent
Want to learn more about Kingsmill?
Here is the community real estate expert who can answer your questions, take you on a tour, and help you find the perfect home.
Get started today with your personalized 55+ search experience!
Want to learn more about Kingsmill?
Get in touch with a community real estate expert who can answer your questions, take you on a tour, and help you find the perfect home.
Get started today with your personalized 55+ search experience!
Homes Sold:
55+ Homes Sold:
Sold for this Community:
Avg. Response Time:
Community Key Facts
Age Restrictions
- None
Amenities & Lifestyle
- See Kingsmill amenities
- See Kingsmill clubs, activities, and classes
Homes in Community
- Total Homes: 2,354
- Home Types: Attached, Condos, Single-Family
Gated
- Yes
Construction
- Construction Dates: 1975 - Present
- Builder: Multiple Builders
Similar homes in this community
Popular cities in Virginia
The following amenities are available to Kingsmill - Williamsburg, VA residents:
- Clubhouse/Amenity Center
- Golf Course
- Restaurant
- Outdoor Pool
- Walking & Biking Trails
- Tennis Courts
- Lakes - Fishing Lakes
- Parks & Natural Space
- Day Spa/Salon/Barber Shop
- Boat Launch
There are plenty of activities available in Kingsmill. Here is a sample of some of the clubs, activities and classes offered here.








