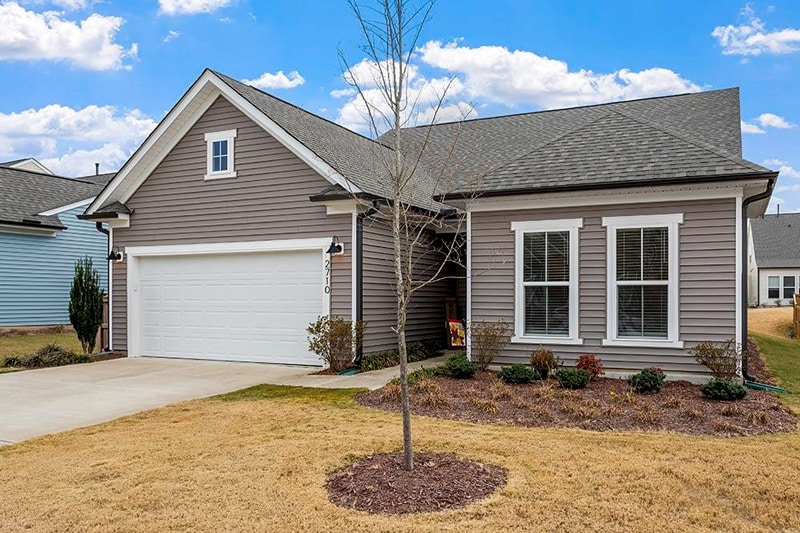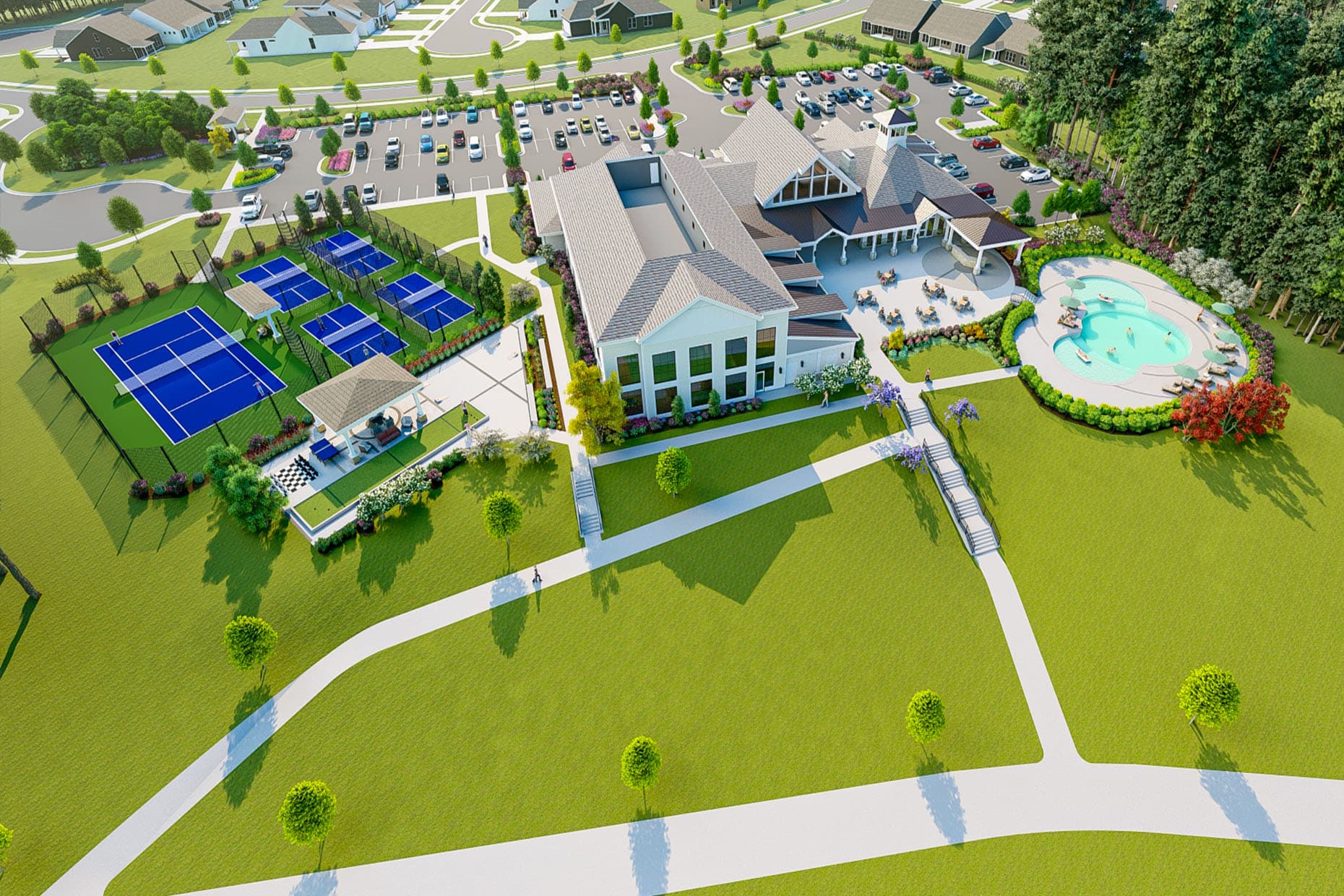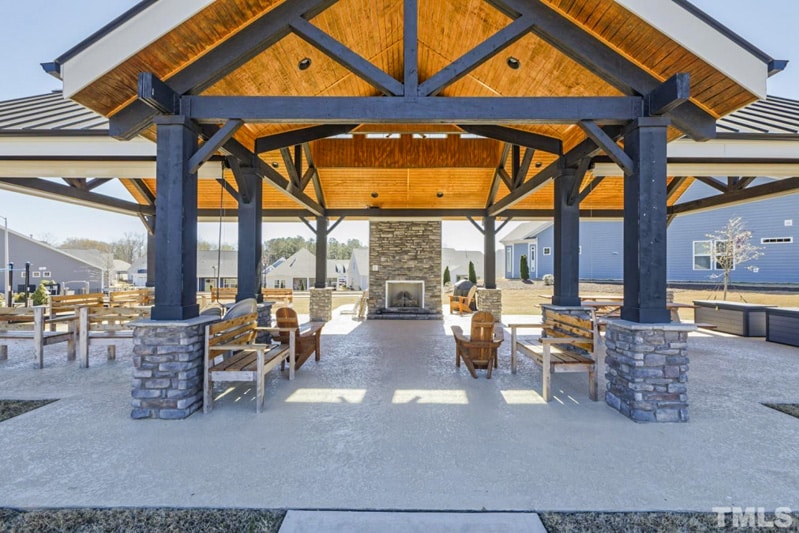- 3 beds
- 2 baths
- 1,867 sq ft
24 Shady Creek Way, Fuquay Varina, NC, 27526
Community: Altis at Serenity
-
Home type
Single family
-
Year built
2025
-
Lot size
6,970 sq ft
-
Price per sq ft
$319
-
Taxes
$6000 / Yr
-
HOA fees
$245 / Mo
-
Last updated
Today
-
Views
3
Questions? Call us: (984) 205-4656
Overview
Welcome to Serenity, Fuquay-Varina's Award-Winning 55+ Active Adult Community! Discover the Longleaf Way floorplan—an exceptional ranch-style new construction home offering spacious main-level living and luxurious finishes throughout. Located in the sought-after Serenity community in Fuquay-Varina, NC, this thoughtfully designed 1867 sq ft home features 3 bedrooms and 2 full baths. Step inside to a bright open-concept living area anchored by a gourmet kitchen gas cooktop, quartz countertops, and a large island perfect for entertaining. The kitchen flows seamlessly into the dining area and great room, where the door opens onto a covered rear patio with an outdoor fireplace—ideal for relaxing and entertaining in all seasons. The main-level primary suite is a private retreat with dual vanities and a walk-in shower. Two guest bedrooms and full bath are also conveniently located on the first floor. Serenity offers resort-style amenities, including a community pool, clubhouse, fitness center, walking trails, scenic pocket parks, and gathering spaces. As part of the dedicated 55+ phase, homeowners will enjoy even more exclusive features: a private clubhouse, lap-lane pool, pickleball courts, outdoor social areas, and a full-time lifestyle director to coordinate year-round activities and events. Located minutes from Downtown Fuquay-Varina, shopping, dining, medical services, and area conveniences, Serenity offers the perfect blend of comfort, convenience, and community for active adult living. Don't miss your chance to live in one of the Triangle's most desirable 55+ communities! Schedule your tour today.
Interior
Appliances
- Cooktop, Dishwasher, Disposal, Exhaust Fan, Gas Cooktop, Gas Water Heater, Microwave, Plumbed For Ice Maker, Range Hood, Self Cleaning Oven, Smart Appliance(s), Stainless Steel Appliance(s), Tankless Water Heater, Vented Exhaust Fan, Oven
Bedrooms
- Bedrooms: 3
Bathrooms
- Total bathrooms: 2
- Full baths: 2
Laundry
- Laundry Room
- Main Level
Cooling
- Ceiling Fan(s), Central Air, Exhaust Fan
Heating
- Fireplace(s), Forced Air, Natural Gas
Features
- Tub Shower, Ceiling Fan(s), Double Vanity, Entrance Foyer, Kitchen Island, Open Floorplan, Master Downstairs, Stall Shower, Smart Home, Walk-In Closet(s)
Levels
- One
Size
- 1,867 sq ft
Exterior
Private Pool
- No
Patio & Porch
- Covered, Screened
Roof
- Shingle
Garage
- Attached
- Garage Spaces: 2
- Garage
- Garage Door Opener
- Garage Faces Front
Carport
- None
Year Built
- 2025
Lot Size
- 0.16 acres
- 6,970 sq ft
Waterfront
- No
Water Source
- Public
Sewer
- Public Sewer
Community Info
HOA Information
- Association Fee: $245
- Association Fee Frequency: Monthly
- Association Fee Includes: Clubhouse, Dog Park, Fitness Center, Maintenance, Pool, Sport Court, Maintenance Grounds
Taxes
- Annual amount: $6,000.00
- Tax year:
Senior Community
- Yes
Features
- Clubhouse, Fitness Center, Park, Pool, Sidewalks
Location
- City: Fuquay Varina
- County/Parrish: Harnett
Listing courtesy of: Selena Southerland, Tri Pointe Homes Inc Listing Agent Contact Information: 984-207-2179
MLS ID: 10111254
Listings marked with a Doorify MLS icon are provided courtesy of the Doorify MLS, of North Carolina, Internet Data Exchange Database. Brokers make an effort to deliver accurate information, but buyers should independently verify any information on which they will rely in a transaction. The listing broker shall not be responsible for any typographical errors, misinformation, or misprints, and they shall be held totally harmless from any damages arising from reliance upon this data. This data is provided exclusively for consumers' personal, non-commercial use. Copyright 2024 Doorify MLS of North Carolina. All rights reserved.
Altis at Serenity Real Estate Agent
Want to learn more about Altis at Serenity?
Here is the community real estate expert who can answer your questions, take you on a tour, and help you find the perfect home.
Get started today with your personalized 55+ search experience!
Want to learn more about Altis at Serenity?
Get in touch with a community real estate expert who can answer your questions, take you on a tour, and help you find the perfect home.
Get started today with your personalized 55+ search experience!
Homes Sold:
55+ Homes Sold:
Sold for this Community:
Avg. Response Time:
Community Key Facts
Age Restrictions
- 55+
Amenities & Lifestyle
- See Altis at Serenity amenities
- See Altis at Serenity clubs, activities, and classes
Homes in Community
- Total Homes: 425
- Home Types: Single-Family
Gated
- No
Construction
- Construction Dates: 2025 - Present
- Builder: Tri Pointe Homes
Similar homes in this community
Popular cities in North Carolina
The following amenities are available to Altis at Serenity - Fuquay-Varina, NC residents:
- Clubhouse/Amenity Center
- Multipurpose Room
There are plenty of activities available in Altis at Serenity. Here is a sample of some of the clubs, activities, and classes offered here.
- Swimming








