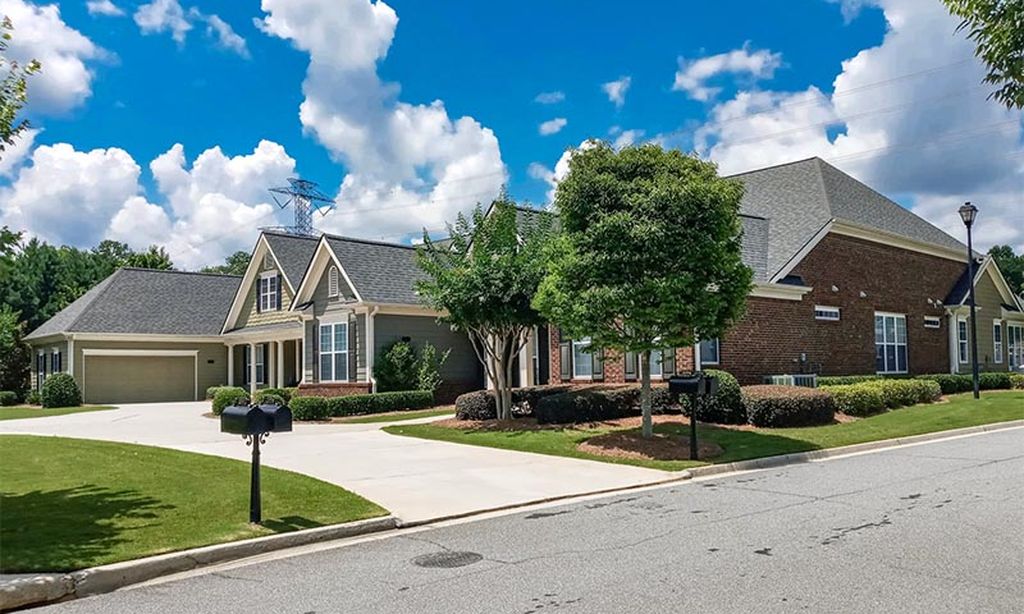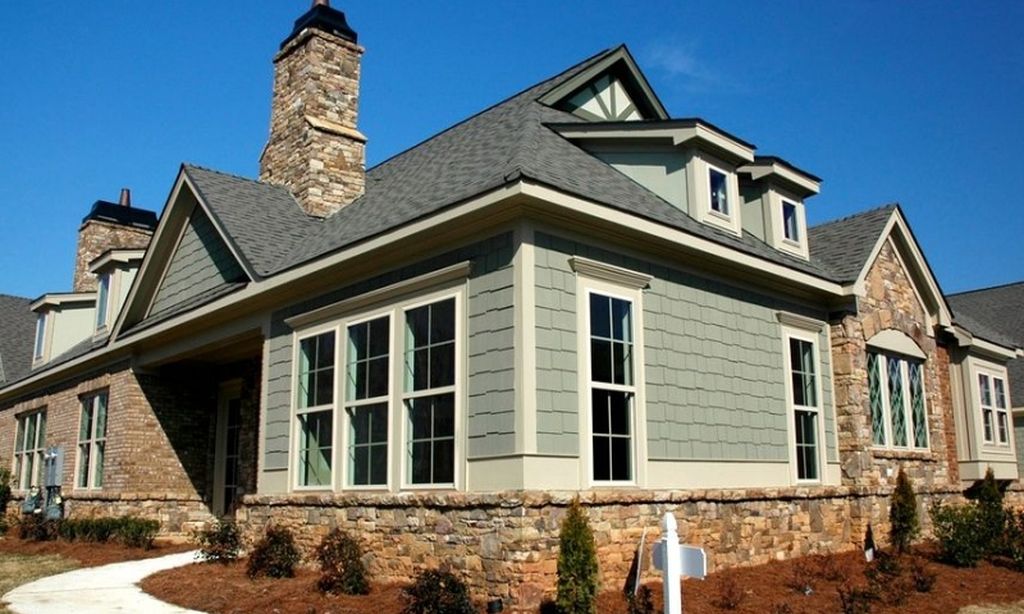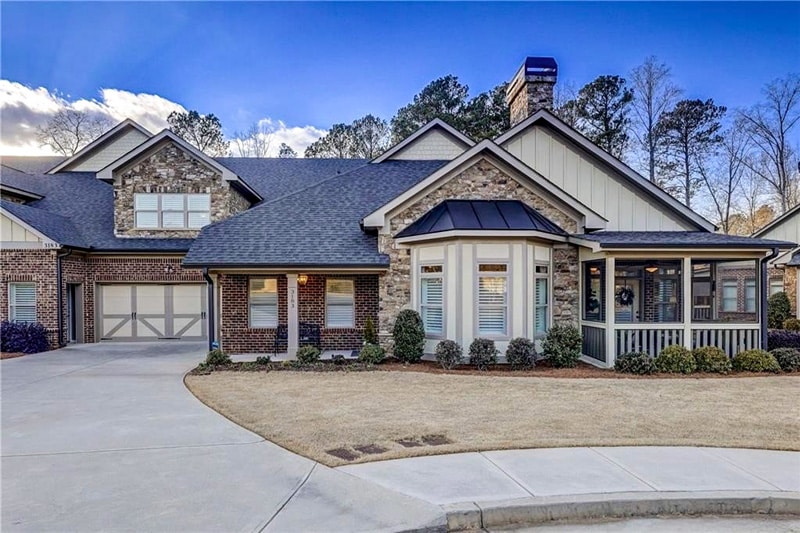- 3 beds
- 3 baths
- 2,200 sq ft
241 Saratoga Dr, Acworth, GA, 30102
Community: The Artisan at Victory
-
Home type
Single family
-
Year built
2024
-
Lot size
8,276 sq ft
-
Price per sq ft
$227
-
Taxes
$1 / Yr
-
HOA fees
$250 / Qtr
-
Last updated
Today
-
Views
6
-
Saves
3
Questions? Call us: (470) 619-2643
Overview
HOME IS READY NOW. Welcome to the beautifully crafted Margaret floor plan. This easy-living ranch features a wide-open living area fit with a gourmet kitchen. The kitchen features a large island, a 5-burner range equipped with a stainless-steel hood vent, drawer microwave, and a deep large sink all located in the heart of the home. The spacious dining area is just off the kitchen. Laundry room located on the main floor. The oversized owner suite is also located on the main floor and features dual vanity sinks in the bathroom, an easy access zero entry shower, and a very large walk-in closet. A secondary bedroom is also located on the main floor w/ a full bath. The large bonus bedroom upstairs features a walk-in closet and full bath. On the exterior you have spacious covered porches located on the front and back of the home. Irrigation sprinkler system in the yard. All located on a beautifully landscaped level lot within this gated community. Conveniently located 5 miles from Downtown Woodstock and 6 miles from Downtown Acworth. Model Home Hours: 11-5 and 1-5 on Sunday, appointment only on Wednesday and Thursdays and ready now!
Interior
Appliances
- Dishwasher, Disposal, Gas Oven, Gas Range, Microwave, Tankless Water Heater
Bedrooms
- Bedrooms: 3
Bathrooms
- Total bathrooms: 3
- Full baths: 3
Laundry
- Laundry Room
- Main Level
Cooling
- Ceiling Fan(s), Central Air, Zoned
Heating
- Central, Natural Gas
Fireplace
- 1
Features
- Coffered Ceiling(s), Double Vanity, Entrance Foyer, High Speed Internet, Walk-In Closet(s), Insulated Windows, Bonus Room, Family Room, Game Room, Loft
Levels
- Two
Exterior
Private Pool
- No
Patio & Porch
- Covered, Deck, Front Porch
Roof
- Composition,Shingle
Garage
- Garage Spaces: 2
- Attached
- Garage Door Opener
- Driveway
- Garage
Carport
- None
Year Built
- 2024
Lot Size
- 0.19 acres
- 8,276 sq ft
Waterfront
- No
Water Source
- Public
Sewer
- Septic Tank
Community Info
HOA Fee
- $250
- Frequency: Quarterly
Taxes
- Annual amount: $1.00
- Tax year: 2024
Senior Community
- Yes
Features
- Home Owners Association, Sidewalks, Street Lights
Location
- City: Acworth
- County/Parrish: Cherokee - GA
Listing courtesy of: Gregg Shelton, Berkshire Hathaway HomeServices Georgia Properties Listing Agent Contact Information: 404-944-0941
Source: Fmlsb
MLS ID: 7616125
Listings identified with the FMLS IDX logo come from FMLS and are held by brokerage firms other than the owner of this website and the listing brokerage is identified in any listing details. Information is deemed reliable but is not guaranteed. If you believe any FMLS listing contains material that infringes your copyrighted work, please click here to review our DMCA policy and learn how to submit a takedown request. © 2025 First Multiple Listing Service, Inc.
The Artisan at Victory Real Estate Agent
Want to learn more about The Artisan at Victory?
Here is the community real estate expert who can answer your questions, take you on a tour, and help you find the perfect home.
Get started today with your personalized 55+ search experience!
Want to learn more about The Artisan at Victory?
Get in touch with a community real estate expert who can answer your questions, take you on a tour, and help you find the perfect home.
Get started today with your personalized 55+ search experience!
Homes Sold:
55+ Homes Sold:
Sold for this Community:
Avg. Response Time:
Community Key Facts
Age Restrictions
- 55+
Amenities & Lifestyle
- See The Artisan at Victory amenities
- See The Artisan at Victory clubs, activities, and classes
Homes in Community
- Total Homes: 40
- Home Types: Single-Family
Gated
- Yes
Construction
- Construction Dates: 2020 - Present
- Builder: Southwyck Homes
Popular cities in Georgia
The following amenities are available to The Artisan at Victory - Acworth, GA residents:
- Walking & Biking Trails
- Lakes - Scenic Lakes & Ponds
- Gardening Plots
- Parks & Natural Space
There are plenty of activities available in The Artisan at Victory. Here is a sample of some of the clubs, activities and classes offered here.





