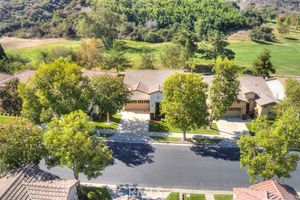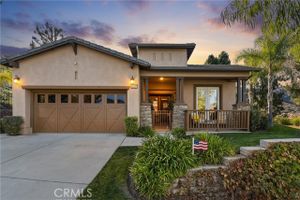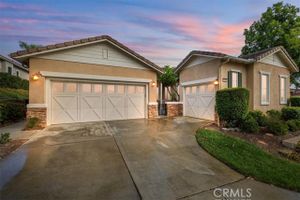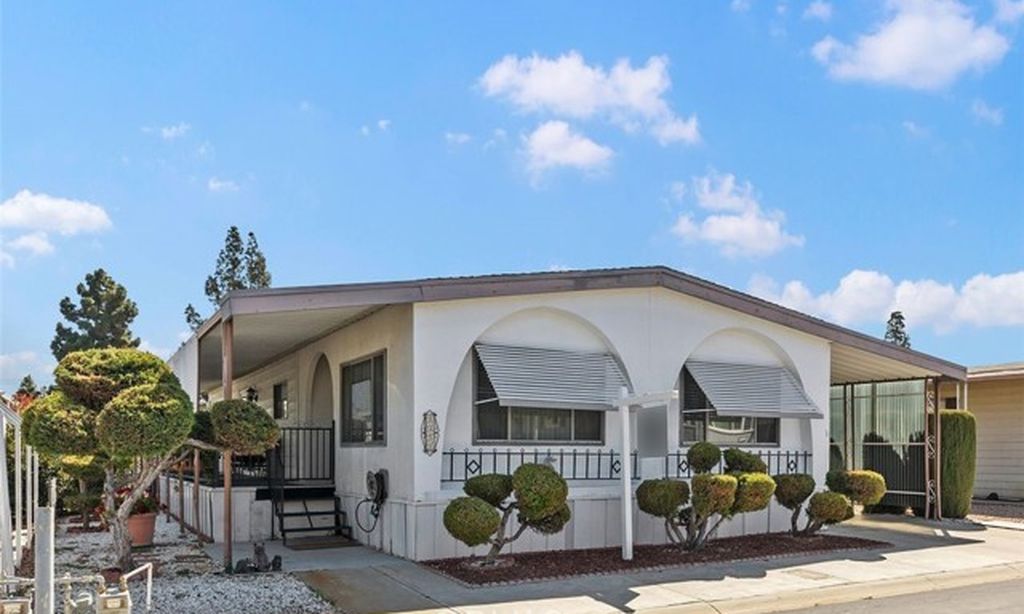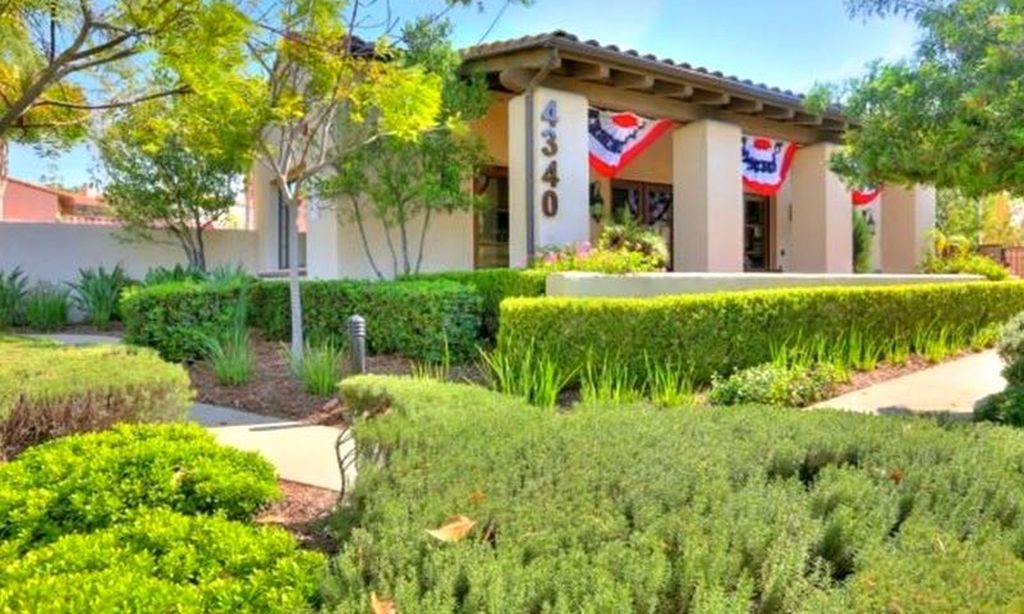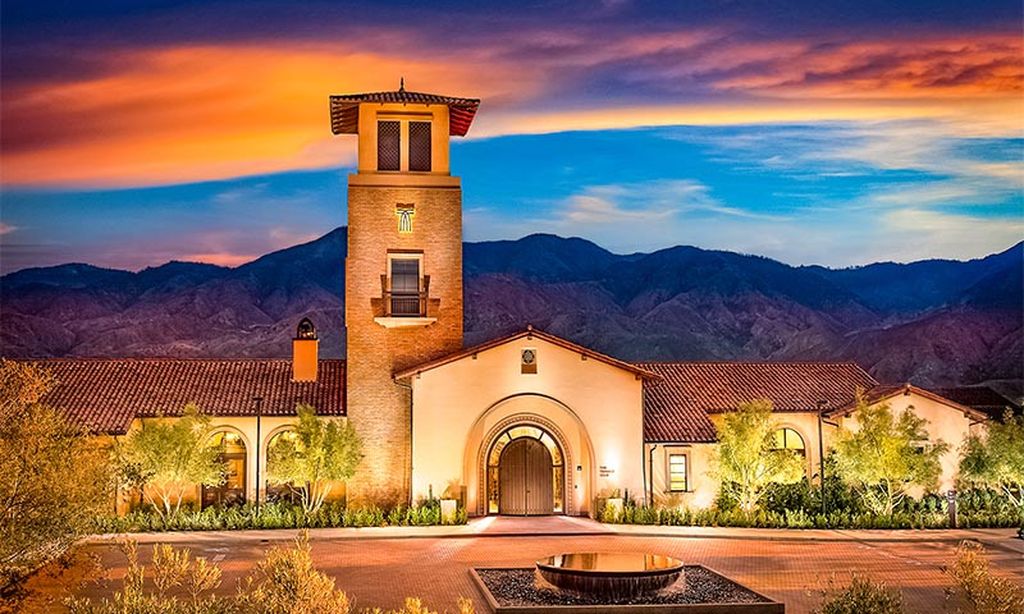- 2 beds
- 2 baths
- 1,671 sq ft
24160 Augusta Dr, Corona, CA, 92883
Community: Trilogy at Glen Ivy
-
Home type
Single family
-
Year built
2006
-
Lot size
5,227 sq ft
-
Price per sq ft
$410
-
HOA fees
$359 / Mo
-
Last updated
Today
-
Views
24
-
Saves
4
Questions? Call us: (657) 387-0516
Overview
SHOWS LIKE A MODEL HOME!! This is a Beautifully REMODELED & UPGRADED Single Story Home with VIEWS of the Surrounding Hills and Walking Distance to the Golf Course!! Welcome to the Trilogy Lifestyle - The Inland Empire's PREMIER 55+ Community * * This is a the HIGHLY DESIRABLE "Manzanita Model" offering a SPACIOUS Floorplan of 1671sqft with 2 LARGE BEDROOMS, Den/Office (could be 3rd bedroom) and 2 FULL Bathrooms * * Gorgeous ISLAND Kitchen with Corian Counters & Back-Splash, Breakfast Counter for the Grandkids, White Cabinetry, Walk-in Pantry and Breakfast Nook to Enjoy Your Morning Coffee * * Cozy Living Room Surrounded with LARGE PICTURE Windows, Romantic Fireplace and Built-In Media Center * * Wonderful Backyard with Custom Stone Patio & DUAL Covered Sitting Areas, Manicured Landscape, Accent Lighting, Retractable Awning and Views of the Surrounding Hills * * UPGRADED Throughout with Neutral Paint Scheme Throughout, BEAUTIFUL Luxury Vinyl Plank Flooring, HIGH 10FT Ceilings, Crown Molding, Ceiling Fans, Recessed Lighting, Aluma-Wood Patio Cover, Gated Courtyard/Entry, Base Molding, Mirrored Wardrobes, PLANTATION SHUTTERS, Raised Panel Doors and MUCH MUCH MORE * * Spacious Primary Bedroom with PRIVATE Access to your Backyard - AND - Master Bathroom with His & Her Sinks, LARGE Walk-In Closet & Walk In Shower * * Separate DEN, Office or the Perfect CRAFT ROOM with Chair Rail and Hanging Light Fixture that can be your FORMAL DINING ROOM * * INDOOR Laundry Room * * Wonderful Curb Appeal with Gated Courtyard & Entry for Privacy and TWO CAR Attached Garage * * The TRILOGY LIFESTYLE offers Golf, Tennis, Pickleball, Shuffle Board, Amphitheatre, Incredible Gym with an Indoor Track, Lap Pool, Outdoor Resort Pool with BBQs, Spa and Fireplace - Organized Activities & Planned Events!! Beautiful Home, Wonderful Community and Terrific Location...
Interior
Appliances
- Dishwasher, Free-Standing Range, Disposal, Gas Oven, Gas Range, Gas Water Heater, Microwave, Water Line to Refrigerator
Bedrooms
- Bedrooms: 2
Bathrooms
- Total bathrooms: 2
- Full baths: 2
Laundry
- Individual Room
- Inside
Cooling
- Central Air
Heating
- Central, Fireplace(s), Forced Air, Natural Gas
Fireplace
- None
Features
- Built-in Features, Ceiling Fan(s), Solid Surface Counters, Crown Molding, High Ceilings, Open Floorplan, Pantry, Recessed Lighting, Storage, Wired for Data, All Bedrooms on Lower Level, Attic, Center Hall, Den, Formal Entry, Great Room, Kitchen, Laundry Facility, Living Room, Bedroom on Main Level, Main Level Primary, Primary Bathroom, Primary Bedroom, Primary Suite, Walk-In Closet(s), Butler Pantry
Levels
- One
Size
- 1,671 sq ft
Exterior
Private Pool
- No
Patio & Porch
- Covered, Patio, Porch, Front Porch, Stone, Wrap Around
Roof
- Tile
Garage
- Attached
- Garage Spaces: 2
- Direct Garage Access
- Driveway
- Concrete
- Garage
- Garage Faces Front
- Garage - Two Door
Carport
- None
Year Built
- 2006
Lot Size
- 0.12 acres
- 5,227 sq ft
Waterfront
- No
Water Source
- Public
Sewer
- Public Sewer
Community Info
HOA Fee
- $359
- Frequency: Monthly
- Includes: Pickleball, Pool, Spa/Hot Tub, Fire Pit, Barbecue, Outdoor Cooking Area(s), Picnic Area, Golf Course, Tennis Court(s), Bocce Court, Trail(s), Horse Trails, Jogging Path, Gym, Clubhouse, Billiard Room, Game Room, Meeting/Banquet/Party Room, Meeting Room, Management, Controlled Access, Front Yard Maintenance
Senior Community
- Yes
Features
- Biking, BLM/National Forest, Curbs, Foothills, Golf, Hiking, Gutters, Horse Trails, Park, Sidewalks, Storm Drains, Street Lights, Suburban
Location
- City: Corona
- County/Parrish: Riverside
Listing courtesy of: Tom Tennant, Elevate Real Estate Agency, 714-904-9830
MLS ID: IG25160272
Based on information from California Regional Multiple Listing Service, Inc. as of Nov 01, 2025 and/or other sources. All data, including all measurements and calculations of area, is obtained from various sources and has not been, and will not be, verified by broker or MLS. All information should be independently reviewed and verified for accuracy. Properties may or may not be listed by the office/agent presenting the information.
Trilogy at Glen Ivy Real Estate Agent
Want to learn more about Trilogy at Glen Ivy?
Here is the community real estate expert who can answer your questions, take you on a tour, and help you find the perfect home.
Get started today with your personalized 55+ search experience!
Want to learn more about Trilogy at Glen Ivy?
Get in touch with a community real estate expert who can answer your questions, take you on a tour, and help you find the perfect home.
Get started today with your personalized 55+ search experience!
Homes Sold:
55+ Homes Sold:
Sold for this Community:
Avg. Response Time:
Community Key Facts
Age Restrictions
- 55+
Amenities & Lifestyle
- See Trilogy at Glen Ivy amenities
- See Trilogy at Glen Ivy clubs, activities, and classes
Homes in Community
- Total Homes: 1,317
- Home Types: Single-Family, Attached
Gated
- Yes
Construction
- Construction Dates: 2001 - 2008
- Builder: Shea Homes
Similar homes in this community
Popular cities in California
The following amenities are available to Trilogy at Glen Ivy - Corona, CA residents:
- Clubhouse/Amenity Center
- Golf Course
- Restaurant
- Fitness Center
- Indoor Pool
- Outdoor Pool
- Aerobics & Dance Studio
- Indoor Walking Track
- Card Room
- Arts & Crafts Studio
- Ballroom
- Library
- Billiards
- Walking & Biking Trails
- Tennis Courts
- Outdoor Amphitheater
- R.V./Boat Parking
- Continuing Education Center
- Demonstration Kitchen
- Table Tennis
- Outdoor Patio
- On-site Retail
- Day Spa/Salon/Barber Shop
- Multipurpose Room
- Misc.
There are plenty of activities available in Trilogy at Glen Ivy. Here is a sample of some of the clubs, activities and classes offered here.
- Aqua Aerobics
- Art Club
- Bible Study
- Body Toning
- Book Club
- Casino Trips
- Dancersize
- Dancing Lessons
- Dominos
- Golf
- Holiday Parties
- Italian Club
- Karaoke
- Latin Club
- Movie Nights
- Photography Club
- Pilates
- Quilting Club
- RV'ers Club
- Social Night
- Sunshine Club
- Super Bowl Parties
- Table Tennis
- Veterans Club
- Wine Tasting
- World Fest Club
- Writing
- Yoga
- Zumba

