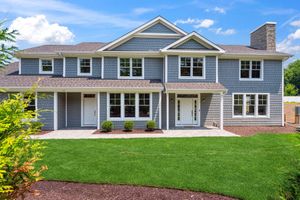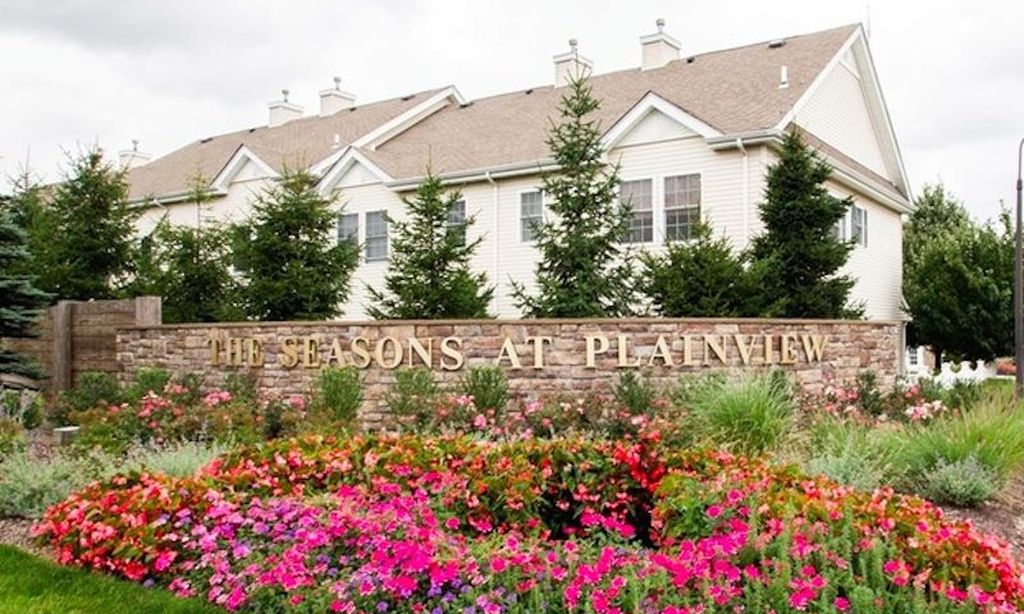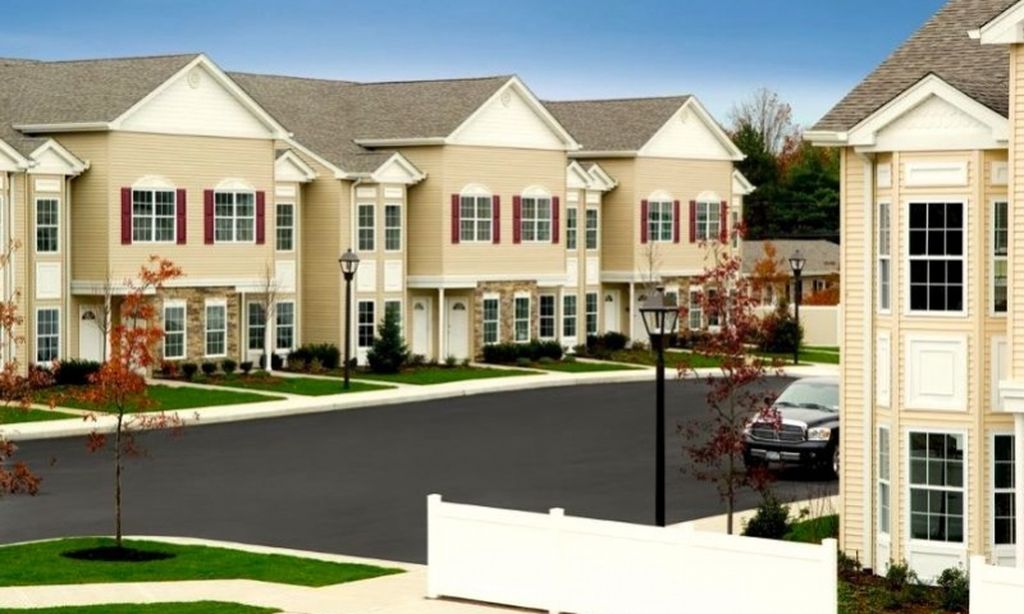-
Home type
Condominium
-
Year built
2022
-
Price per sq ft
$789
-
Taxes
$1728 / Yr
-
HOA fees
$507 / Mo
-
Last updated
Today
-
Views
8
Questions? Call us: (845) 415-6991
Overview
Calling all Snowbirds!! 242 Coach Drive is an exquisite 2-bedroom, 2-bathroom condo spanning 1,100 sq. ft. in the prestigious Kensington Estates, a 24-hour gated boutique community in Woodbury NY, designed for a luxurious, low-maintenance lifestyle for residents 55 and over. This exceptional unit is one of the few benefiting from a rare tax abatement, reducing annual property taxes to under $1,800 for an additional 7.5 years!—Yes, you read that correctly, under $1,800 per year!, making this home an extraordinary value for luxury living. This single-story residence boasts 9-foot ceilings with elegant crown molding and base moldings throughout, creating a refined and spacious ambiance. Step into a bright, open concept living space with expansive windows that flood the home with natural light, seamlessly connecting the living room, dining area, and gourmet kitchen, perfect for both intimate gatherings and entertainment. Beautiful chef’s kitchen, featuring a premium Wolf range, Sub-Zero refrigerator, sleek stainless-steel appliances, custom cabinetry, and stunning quartz countertops, ideal for culinary enthusiasts. The serene primary suite offers a generous walk-in closet with custom shelving and a spa-inspired en-suite bathroom adorned with upgraded Carrera marble, premium Kohler fixtures, and modern LED mirrors for a touch of luxury. The elegant second bedroom, accompanied by a full bathroom with matching Carrera marble, Kohler fixtures, and LED mirrors, provides flexibility for guests, a home office, or a cozy den. Rich, wide-plank oak flooring runs throughout, adding warmth and timeless elegance. Outside, a beautifully crafted covered Nicolock paver patio with plenty of room for furniture and a BBQ overlooks a gorgeous grassy open space with a western exposure and beautiful sunsets , creating a tranquil setting for al fresco dining or relaxation. The home is equipped with state-of-the-art systems, including a Navien tankless hot water heater, natural gas heating, central air conditioning with smart thermostats, a fire suppression sprinkler system, and an advanced alarm system for safety and comfort. A high-efficiency LG washer and dryer are tucked away in a dedicated laundry closet, and municipal sewer connections ensure hassle-free, eco-friendly living Nestled within 18 acres of impeccably landscaped grounds, Kensington Estates offers resort-like amenities, including a sparkling pool, tennis courts, a state-of-the-art fitness center, a private clubhouse for social events, and scenic walking paths around a tranquil pond. Perfectly situated near the charming villages of Cold Spring Harbor, Huntington, and Syosset, this condo provides easy access to boutique shopping, fine dining, cultural attractions and major highways, blending suburban serenity with urban convenience. Located within the renowned Syosset School District, this home offers access to top-tier education, adding to its appeal. This home is a rare opportunity, especially with its exceptionally low property taxes and turnkey condition. Don't wait on this one!
Interior
Appliances
- Convection Oven, Dishwasher, Dryer, ENERGY STAR Qualified Appliances, Exhaust Fan, Freezer, Gas Cooktop, Gas Oven, Gas Range, Microwave, Refrigerator, Stainless Steel Appliance(s), Tankless Water Heater
Bedrooms
- Bedrooms: 2
Bathrooms
- Total bathrooms: 2
- Full baths: 2
Laundry
- In Unit
- Inside
Cooling
- Central Air
Heating
- Forced Air
Fireplace
- None
Features
- Bedroom on Main Level, Bath on Main Level, Chef's Kitchen, Crown Molding, Eat-in Kitchen, High Ceilings, High Speed Internet, Open Floorplan, Pantry, Primary Bathroom, Primary Downstairs, Quartz Countertops, Smart Thermostat, Soaking Tub, Walk-Through Kitchen, Walk-In Closet(s), Washer/Dryer Hookup
Levels
- One
Size
- 1,100 sq ft
Exterior
Private Pool
- No
Patio & Porch
- Covered, Patio
Garage
- None
Carport
- None
Year Built
- 2022
Waterfront
- No
Water Source
- Public
Sewer
- Public Sewer
Community Info
HOA Fee
- $507
- Frequency: Monthly
- Includes: Clubhouse, Doorman, Fitness Center, Gated, Landscaping, Lounge, Maintenance Grounds, Pool, Recreation Facilities, Sauna, Security, Snow Removal, Tennis Court(s)
Taxes
- Annual amount: $1,728.18
- Tax year:
Senior Community
- Yes
Location
- City: Woodbury
- County/Parrish: Nassau County
Listing courtesy of: Matthew London, Barbara Nadboy Realty Listing Agent Contact Information: 631-385-7700
Source: Onekeyg2
MLS ID: 906859
Listings courtesy of One Key MLS as distributed by MLS GRID. Based on information submitted to the MLS GRID as of Aug 30, 2025, 06:20pm PDT. All data is obtained from various sources and may not have been verified by broker or MLS GRID. Supplied Open House Information is subject to change without notice. All information should be independently reviewed and verified for accuracy. Properties may or may not be listed by the office/agent presenting the information. Properties displayed may be listed or sold by various participants in the MLS.
Kensington Estates Real Estate Agent
Want to learn more about Kensington Estates?
Here is the community real estate expert who can answer your questions, take you on a tour, and help you find the perfect home.
Get started today with your personalized 55+ search experience!
Want to learn more about Kensington Estates?
Get in touch with a community real estate expert who can answer your questions, take you on a tour, and help you find the perfect home.
Get started today with your personalized 55+ search experience!
Homes Sold:
55+ Homes Sold:
Sold for this Community:
Avg. Response Time:
Community Key Facts
Age Restrictions
- 55+
Amenities & Lifestyle
- See Kensington Estates amenities
- See Kensington Estates clubs, activities, and classes
Homes in Community
- Total Homes: 80
- Home Types: Attached
Gated
- Yes
Construction
- Construction Dates: 2019 - 2021
- Builder: Triangle Equities, Woodside Homes
Similar homes in this community
Popular cities in New York
The following amenities are available to Kensington Estates - Woodbury, NY residents:
- Clubhouse/Amenity Center
- Fitness Center
- Outdoor Pool
- Aerobics & Dance Studio
- Billiards
- Tennis Courts
- Outdoor Patio
- Multipurpose Room
There are plenty of activities available in Kensington Estates. Here is a sample of some of the clubs, activities and classes offered here.
- Billiards
- Tennis
- Yoga






