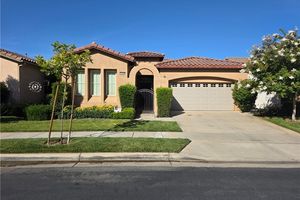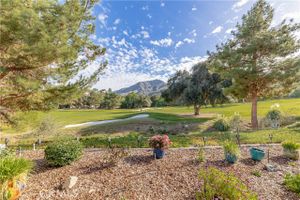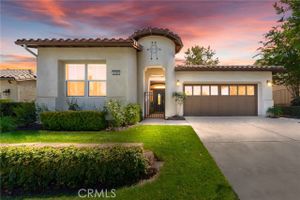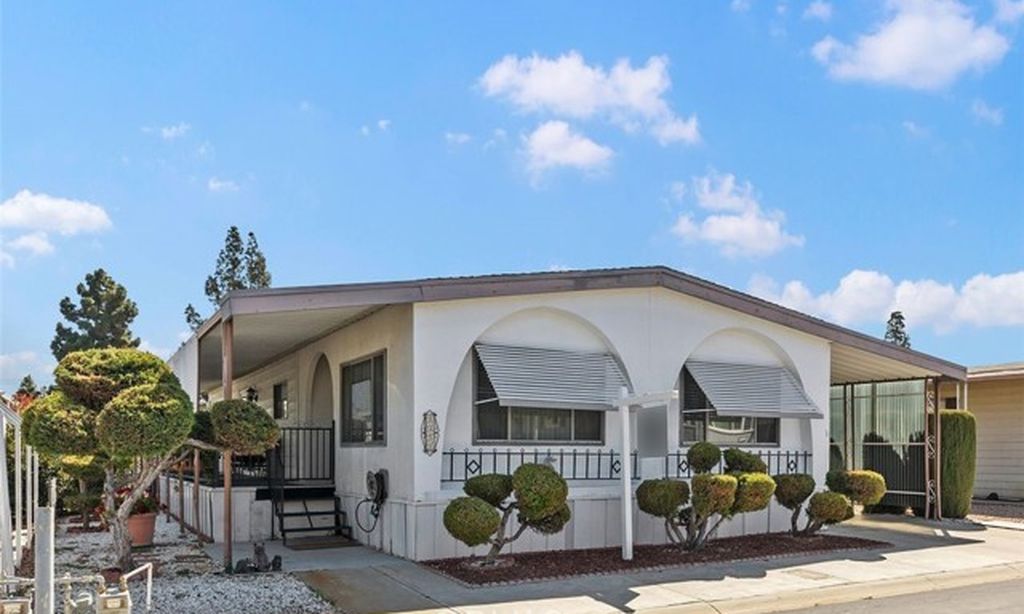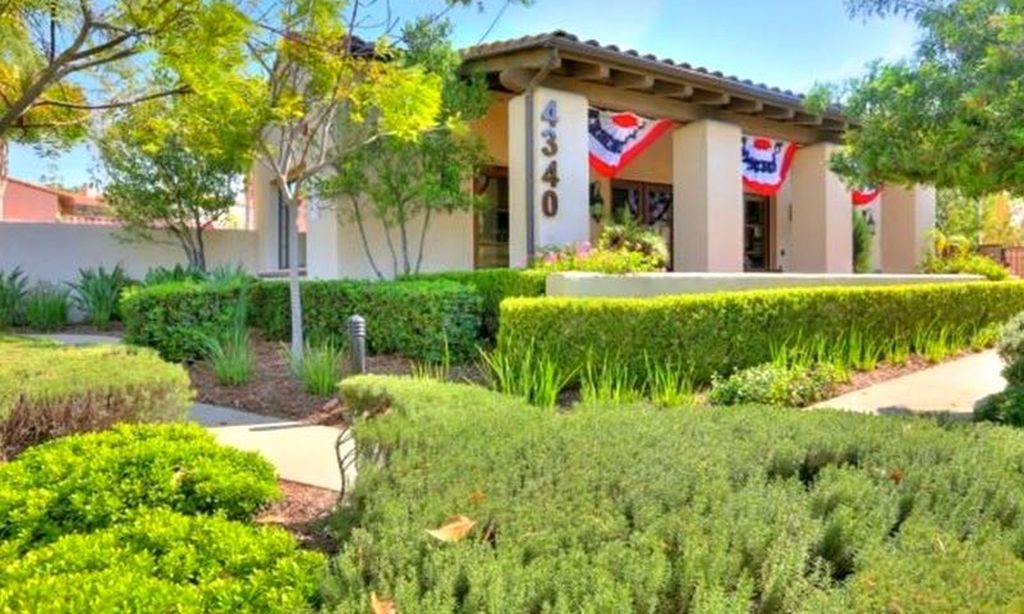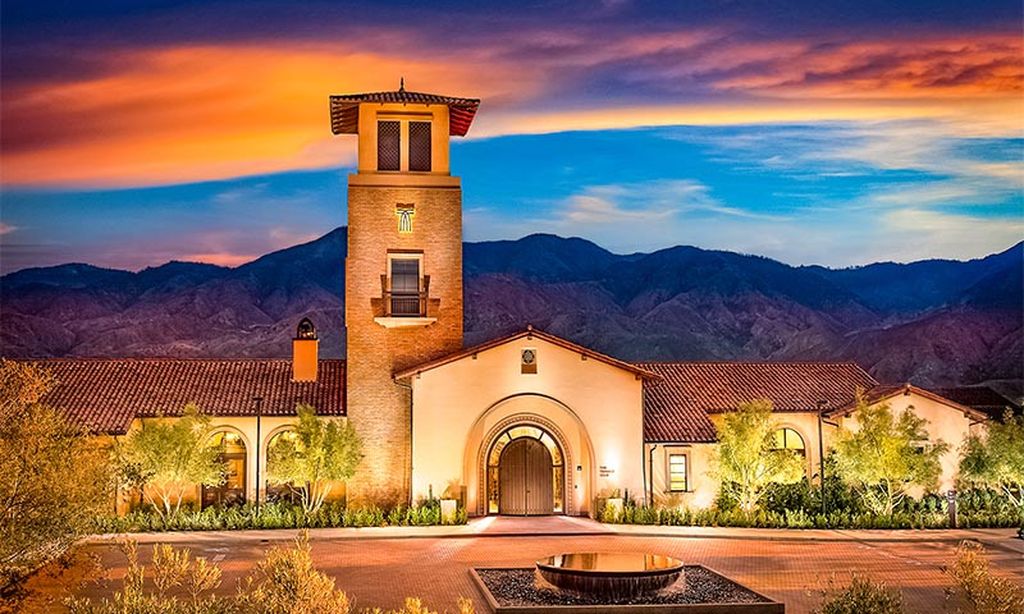-
Home type
Single family
-
Year built
2004
-
Lot size
5,663 sq ft
-
Price per sq ft
$358
-
HOA fees
$359 / Mo
-
Last updated
1 day ago
-
Saves
2
Questions? Call us: (657) 387-0516
Overview
Welcome to this beautifully maintained Laguna Model home located in the highly sought-after Trilogy at Glen Ivy, a premier active adult community offering a vibrant lifestyle and an abundance of amenities at The Lodge. This bright and spacious 2-bedroom, 1.75-bath home features an open-concept layout with recessed lighting, ceiling fans, and elegant wood shutters throughout. The primary suite offers a serene retreat with an oversized closet, dual sink, and a step-in shower with seating and safety handles for added comfort. Enjoy the flow of the open kitchen, which includes a casual dining area and opens seamlessly into the living room with a cozy fireplace, ideal for relaxing or entertaining. There is also a formal dining room and a flex space perfect for a den, library, or home office. Step outside through the sliding glass door off the kitchen and enjoy your private patio with stunning golf course views of the 9th and 10th fairways and the surrounding mountains—a perfect setting for morning coffee or evening sunsets. Both bathrooms feature built-in linen cabinets, and the thoughtful floor plan allows for easy living and accessibility. This home is a must-see for anyone looking to enjoy an active, see the photos on our listing, they are from the HOA office, The luxurious lifestyle in one of Southern California’s most desirable 55+ communities.
Interior
Bedrooms
- Bedrooms: 2
Bathrooms
- Total bathrooms: 2
- Three-quarter baths: 1
- Full baths: 1
Laundry
- Electric Dryer Hookup
- Gas Dryer Hookup
- Inside
- Washer Hookup
Cooling
- Central Air
Heating
- Central
Fireplace
- None
Features
- Ceiling Fan(s), High Ceilings, Open Floorplan, Tile Counters, Unfurnished, All Bedrooms on Lower Level, Den, Formal Entry, Family Room, Kitchen, Laundry Facility, Library, Living Room, Main Level Primary, Primary Bathroom, Walk-In Closet(s)
Levels
- One
Size
- 1,888 sq ft
Exterior
Private Pool
- No
Garage
- Attached
- Garage Spaces: 2
Carport
- None
Year Built
- 2004
Lot Size
- 0.13 acres
- 5,663 sq ft
Waterfront
- No
Water Source
- Public
Sewer
- Public Sewer
Community Info
HOA Fee
- $359
- Frequency: Monthly
- Includes: Pool, Spa/Hot Tub, Golf Course, Clubhouse, Billiard Room, Game Room, Meeting/Banquet/Party Room, Recreation Facilities, Meeting Room, Maintenance Grounds, Security, Front Yard Maintenance
Senior Community
- Yes
Listing courtesy of: Bridget Salampessy-Simon, Boutique Property Management Group, 949-289-2628
Source: Crmls
MLS ID: OC25126671
Based on information from California Regional Multiple Listing Service, Inc. as of Sep 15, 2025 and/or other sources. All data, including all measurements and calculations of area, is obtained from various sources and has not been, and will not be, verified by broker or MLS. All information should be independently reviewed and verified for accuracy. Properties may or may not be listed by the office/agent presenting the information.
Trilogy at Glen Ivy Real Estate Agent
Want to learn more about Trilogy at Glen Ivy?
Here is the community real estate expert who can answer your questions, take you on a tour, and help you find the perfect home.
Get started today with your personalized 55+ search experience!
Want to learn more about Trilogy at Glen Ivy?
Get in touch with a community real estate expert who can answer your questions, take you on a tour, and help you find the perfect home.
Get started today with your personalized 55+ search experience!
Homes Sold:
55+ Homes Sold:
Sold for this Community:
Avg. Response Time:
Community Key Facts
Age Restrictions
- 55+
Amenities & Lifestyle
- See Trilogy at Glen Ivy amenities
- See Trilogy at Glen Ivy clubs, activities, and classes
Homes in Community
- Total Homes: 1,317
- Home Types: Single-Family, Attached
Gated
- Yes
Construction
- Construction Dates: 2001 - 2008
- Builder: Shea Homes
Similar homes in this community
Popular cities in California
The following amenities are available to Trilogy at Glen Ivy - Corona, CA residents:
- Clubhouse/Amenity Center
- Golf Course
- Restaurant
- Fitness Center
- Indoor Pool
- Outdoor Pool
- Aerobics & Dance Studio
- Indoor Walking Track
- Card Room
- Arts & Crafts Studio
- Ballroom
- Library
- Billiards
- Walking & Biking Trails
- Tennis Courts
- Outdoor Amphitheater
- R.V./Boat Parking
- Continuing Education Center
- Demonstration Kitchen
- Table Tennis
- Outdoor Patio
- On-site Retail
- Day Spa/Salon/Barber Shop
- Multipurpose Room
- Misc.
There are plenty of activities available in Trilogy at Glen Ivy. Here is a sample of some of the clubs, activities and classes offered here.
- Aqua Aerobics
- Art Club
- Bible Study
- Body Toning
- Book Club
- Casino Trips
- Dancersize
- Dancing Lessons
- Dominos
- Golf
- Holiday Parties
- Italian Club
- Karaoke
- Latin Club
- Movie Nights
- Photography Club
- Pilates
- Quilting Club
- RV'ers Club
- Social Night
- Sunshine Club
- Super Bowl Parties
- Table Tennis
- Veterans Club
- Wine Tasting
- World Fest Club
- Writing
- Yoga
- Zumba

