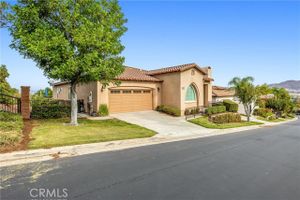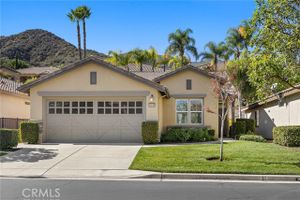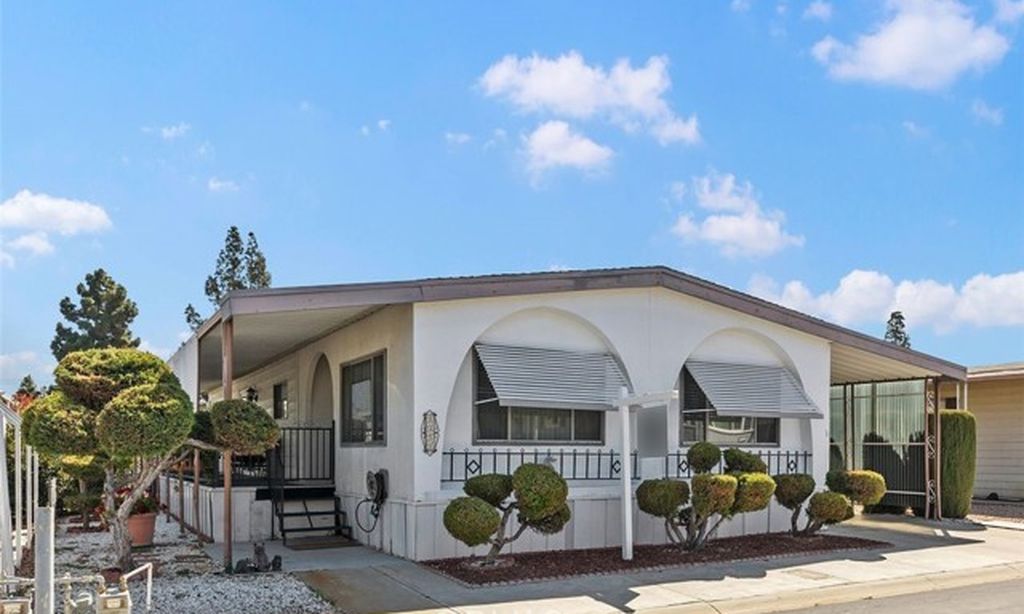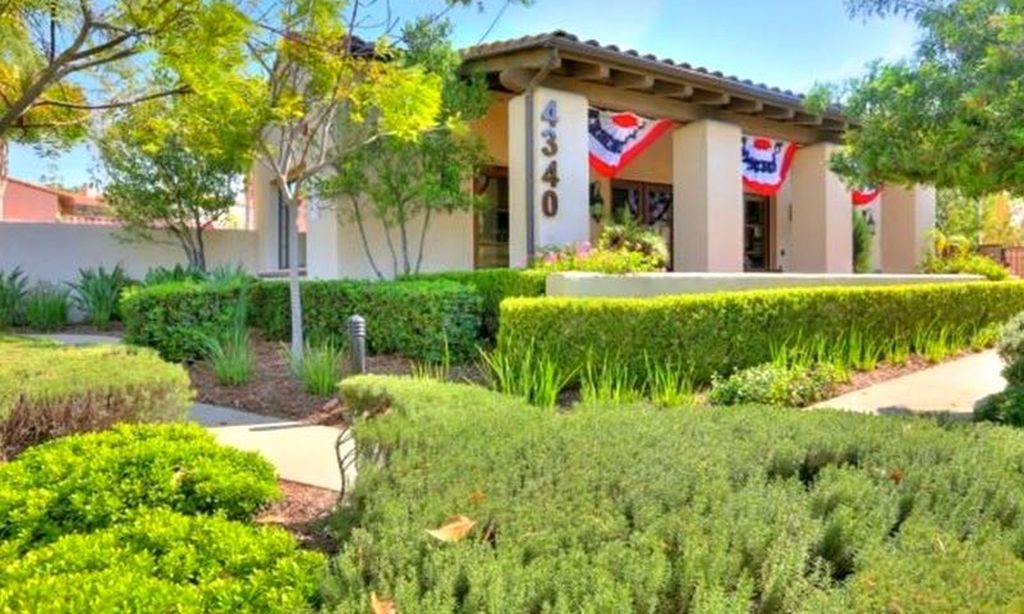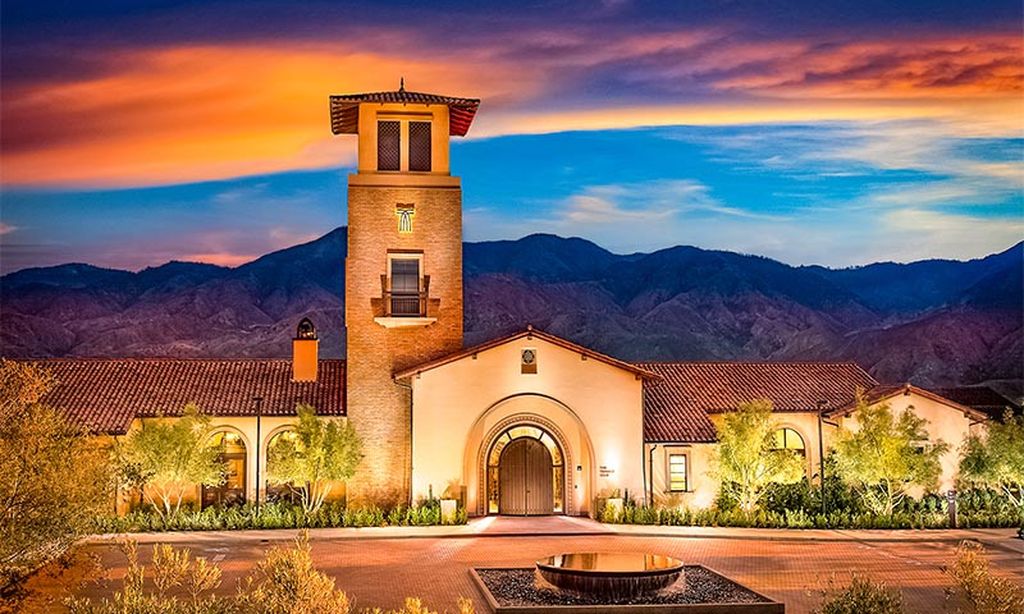-
Home type
Single family
-
Year built
2002
-
Lot size
5,227 sq ft
-
Price per sq ft
$361
-
HOA fees
$359 / Mo
-
Last updated
1 day ago
-
Views
9
-
Saves
4
Questions? Call us: (657) 387-0516
Overview
Here is your opportunity to own one of the largest models here in Trilogy, a 55+ Active Adult Community. Besides the 2 bd rms, this home offers a sizeable office room, or would you prefer a man cave or a place to sit and read. This has it! The relaxing front courtyard has views of the Cleveland Forest Mountains. The private backyard shows endless views of the valley as far as the eye can see! Its tough to decide where to lounge and sip your favorite cup of tea or glass of Merlot! There are many amenitites that Trilogy offers, indoor and outdoor pool, spa BBQ area, GYM with walking/running track, Pickle ball, Tennis, Bocce ball, Billiards to name a few. Like to get involved..? Play poker or Bunco, join hobby groups, many things to stay busy. OR...Golf to your hearts content at Glen Ivy Public Golf Course. Don't let this beauty pass you by. It's the BEST priced house in Trilogy for the Size.
Interior
Appliances
- Convection Oven, Dishwasher, Double Oven, Disposal, Gas Oven, Gas Cooktop, Microwave, Water Heater
Bedrooms
- Bedrooms: 2
Bathrooms
- Total bathrooms: 3
- Half baths: 1
- Full baths: 2
Laundry
- Individual Room
- Washer Included
Cooling
- Central Air
Heating
- Central, See Remarks, Solar
Fireplace
- None
Features
- Ceiling Fan(s), Family Room, Formal Entry, Kitchen, Laundry Facility, Library
Levels
- One
Size
- 2,216 sq ft
Exterior
Private Pool
- No
Garage
- Attached
- Garage Spaces: 3
Carport
- None
Year Built
- 2002
Lot Size
- 0.12 acres
- 5,227 sq ft
Waterfront
- No
Water Source
- Public
Sewer
- Public Sewer
Community Info
HOA Fee
- $359
- Frequency: Monthly
- Includes: Pickleball, Pool, Spa/Hot Tub, Fire Pit, Barbecue, Outdoor Cooking Area(s), Picnic Area, Golf Course, Tennis Court(s), Bocce Court, Jogging Path, Gym, Clubhouse, Billiard Room, Game Room, Meeting/Banquet/Party Room, Meeting Room, Management, Controlled Access, Front Yard Maintenance
Senior Community
- Yes
Features
- Curbs, Gutters, Mountainous, Sidewalks, Urban
Location
- City: Corona
- County/Parrish: Riverside
Listing courtesy of: Tami Stark, Realty Masters & Associates, In, 909-319-2970
MLS ID: CV25225570
Based on information from California Regional Multiple Listing Service, Inc. as of Nov 18, 2025 and/or other sources. All data, including all measurements and calculations of area, is obtained from various sources and has not been, and will not be, verified by broker or MLS. All information should be independently reviewed and verified for accuracy. Properties may or may not be listed by the office/agent presenting the information.
Trilogy at Glen Ivy Real Estate Agent
Want to learn more about Trilogy at Glen Ivy?
Here is the community real estate expert who can answer your questions, take you on a tour, and help you find the perfect home.
Get started today with your personalized 55+ search experience!
Want to learn more about Trilogy at Glen Ivy?
Get in touch with a community real estate expert who can answer your questions, take you on a tour, and help you find the perfect home.
Get started today with your personalized 55+ search experience!
Homes Sold:
55+ Homes Sold:
Sold for this Community:
Avg. Response Time:
Community Key Facts
Age Restrictions
- 55+
Amenities & Lifestyle
- See Trilogy at Glen Ivy amenities
- See Trilogy at Glen Ivy clubs, activities, and classes
Homes in Community
- Total Homes: 1,317
- Home Types: Single-Family, Attached
Gated
- Yes
Construction
- Construction Dates: 2001 - 2008
- Builder: Shea Homes
Similar homes in this community
Popular cities in California
The following amenities are available to Trilogy at Glen Ivy - Corona, CA residents:
- Clubhouse/Amenity Center
- Golf Course
- Restaurant
- Fitness Center
- Indoor Pool
- Outdoor Pool
- Aerobics & Dance Studio
- Indoor Walking Track
- Card Room
- Arts & Crafts Studio
- Ballroom
- Library
- Billiards
- Walking & Biking Trails
- Tennis Courts
- Outdoor Amphitheater
- R.V./Boat Parking
- Continuing Education Center
- Demonstration Kitchen
- Table Tennis
- Outdoor Patio
- On-site Retail
- Day Spa/Salon/Barber Shop
- Multipurpose Room
- Misc.
There are plenty of activities available in Trilogy at Glen Ivy. Here is a sample of some of the clubs, activities and classes offered here.
- Aqua Aerobics
- Art Club
- Bible Study
- Body Toning
- Book Club
- Casino Trips
- Dancersize
- Dancing Lessons
- Dominos
- Golf
- Holiday Parties
- Italian Club
- Karaoke
- Latin Club
- Movie Nights
- Photography Club
- Pilates
- Quilting Club
- RV'ers Club
- Social Night
- Sunshine Club
- Super Bowl Parties
- Table Tennis
- Veterans Club
- Wine Tasting
- World Fest Club
- Writing
- Yoga
- Zumba


