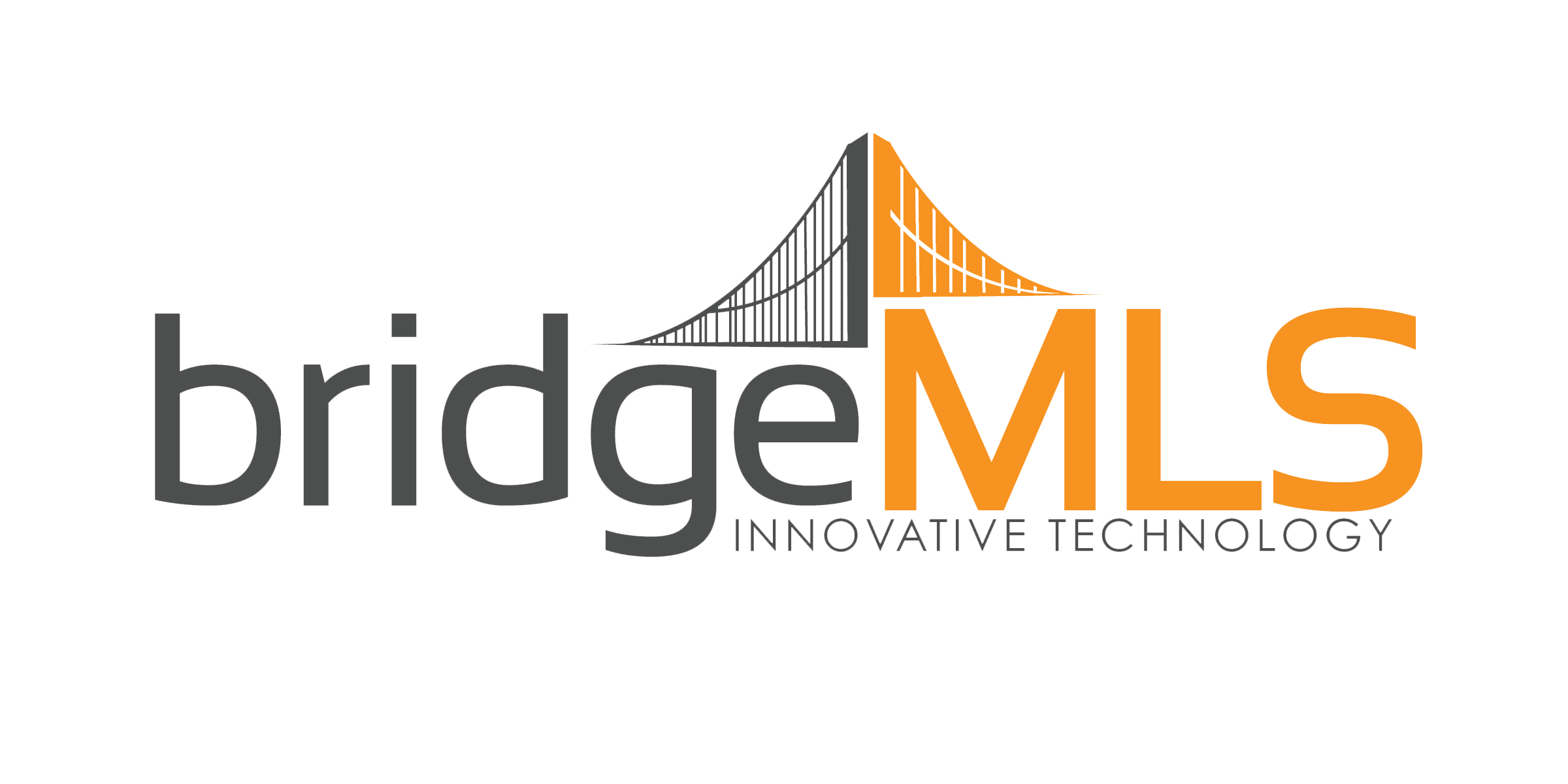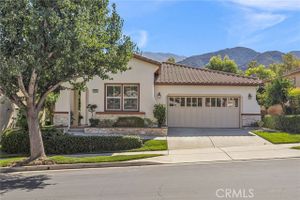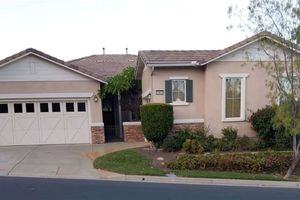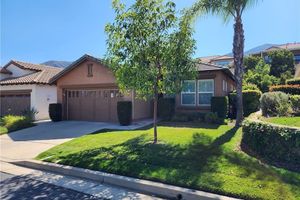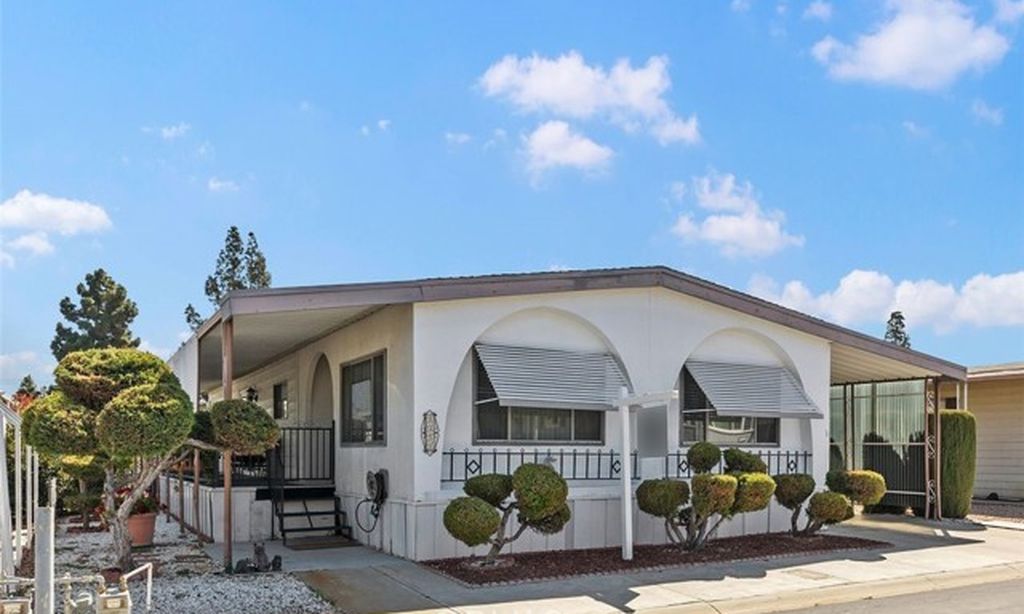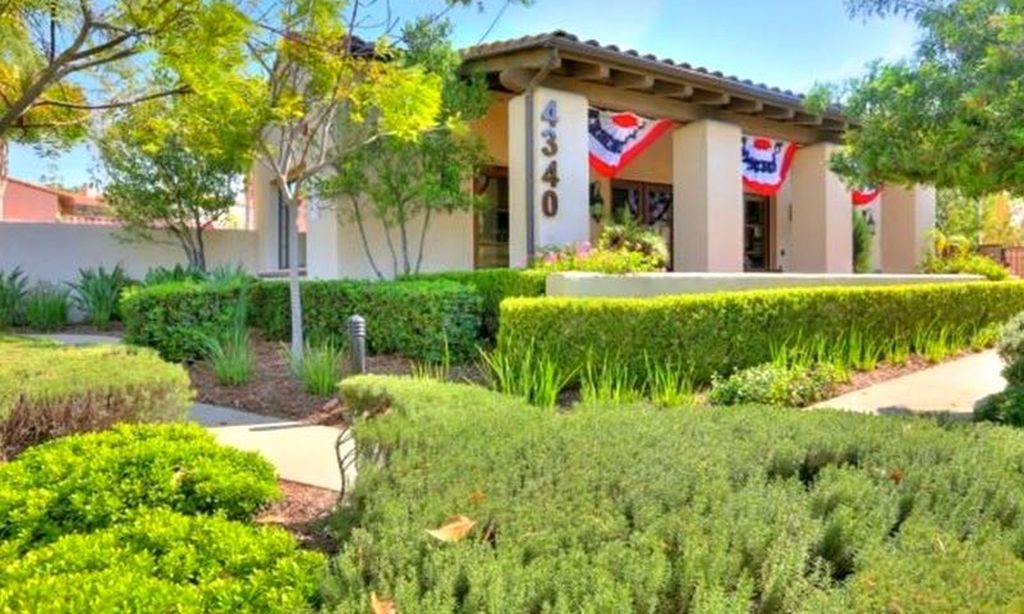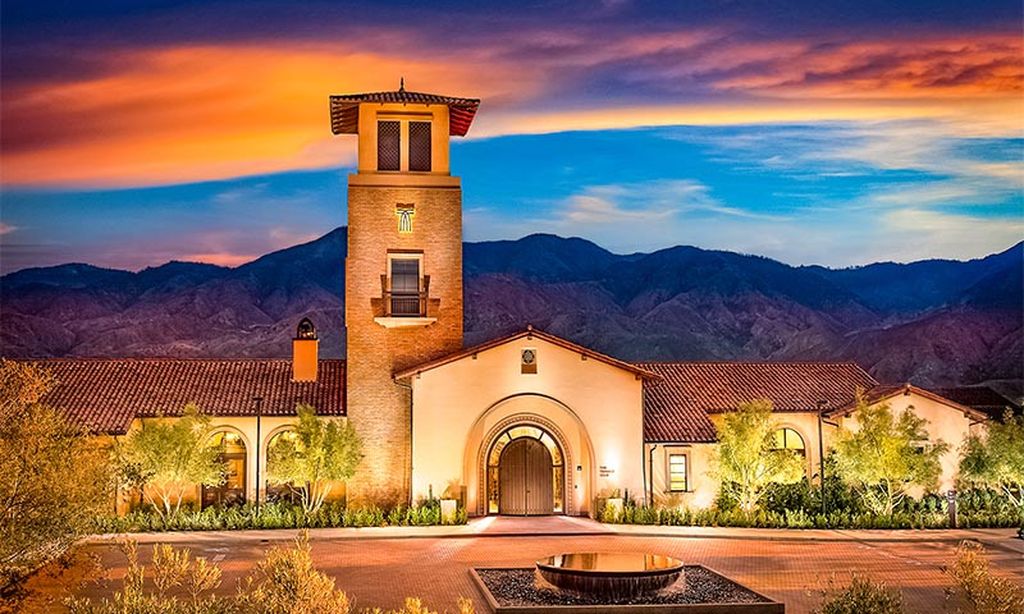- 2 beds
- 2 baths
- 1,758 sq ft
24646 Pine Way, Corona, CA, 92883
Community: Trilogy at Glen Ivy
-
Home type
Single family
-
Year built
2003
-
Lot size
5,663 sq ft
-
Price per sq ft
$412
-
HOA fees
$359 / Mo
-
Last updated
2 days ago
-
Views
15
-
Saves
2
Questions? Call us: (657) 387-0516
Overview
"MILLION-DOLLAR VIEWS WITHOUT THE MILLION DOLLAR PRICE TAG!" Welcome to this beautifully upgraded SINGLE story home (Tenaja Model) in the coveted Trilogy @ Glen Ivy. Glen Ivy is the Inland Empire's premier 55+ active adult community, nestled at the base of the Cleveland National Forest and surrounded by the stunning Glen Ivy Golf Course. This home offers resort-style living with breathtaking panoramic mountain views and twinkling night city lights. Step inside to a bright, open-concept layout that radiates elegance and comfort. The heart of the home features a remodeled floor-to-ceiling fireplace, crown molding throughout, and fresh paint inside and out. The expansive gourmet kitchen is a chef's delight with oversized wrapping island, newer 42†cabinets, stainless steel appliances, and modern lighting. Additional luxury touches include: Whole house fan for energy efficiency, Artfully designed ceiling fans, windows are adorned with Plantation shutters for classic charm and sunshades for keeping cool, Beautiful 18†angled tile & engineered wood flooring, Updated modern hardware and finishes, Stylish remodeled bathroom, Versatile “Hollywood†themed sitting room, Built-in Murphy bed in Bedroom #2 (included!). Step outside and be amazed ... the entertainer's backyard boasts a
Interior
Appliances
- Dishwasher, Gas Range, Microwave, Free-Standing Range, Self Cleaning Oven, Gas Water Heater
Bedrooms
- Bedrooms: 2
Bathrooms
- Total bathrooms: 2
Laundry
- Dryer
- Gas Dryer Hookup
- Laundry Room
- Washer
- Other
- Inside
Cooling
- Ceiling Fan(s), Central Air, Whole House Fan
Heating
- Central
Fireplace
- None
Features
- Family Room, Library, Home Office, Pantry
Levels
- One
Size
- 1,758 sq ft
Exterior
Private Pool
- No
Garage
- Garage Spaces: 2
- Attached
- Inside Entrance
- Workshop in Garage
- Other
- Garage Faces Front
Carport
- None
Year Built
- 2003
Lot Size
- 0.13 acres
- 5,663 sq ft
Waterfront
- No
Community Info
HOA Fee
- $359
- Frequency: Monthly
- Includes: Clubhouse, Golf Course, Fitness Center, Pool, Racquetball, Sauna, Gated, Spa/Hot Tub, Tennis Court(s), Other, Barbecue, Exercise Course, Park, Picnic Area, Recreation Facilities, Trail(s)
Senior Community
- Yes
Location
- City: Corona
- County/Parrish: Riverside
Listing courtesy of: Pierre Maajoun, RE/MAX MASTERS REALTY
Source: Bridgemls
MLS ID: CRCV25234223
© 2025 Bay East, CCAR, bridgeMLS. Information Deemed Reliable But Not Guaranteed. This information is being provided by the Bay East MLS, or CCAR MLS, or bridgeMLS. All data, including all measurements and calculations of area, is obtained from various sources and has not been, and will not be, verified by broker or MLS. All information should be independently reviewed and verified for accuracy. Properties may or may not be listed by the office/agent presenting the information.
Trilogy at Glen Ivy Real Estate Agent
Want to learn more about Trilogy at Glen Ivy?
Here is the community real estate expert who can answer your questions, take you on a tour, and help you find the perfect home.
Get started today with your personalized 55+ search experience!
Want to learn more about Trilogy at Glen Ivy?
Get in touch with a community real estate expert who can answer your questions, take you on a tour, and help you find the perfect home.
Get started today with your personalized 55+ search experience!
Homes Sold:
55+ Homes Sold:
Sold for this Community:
Avg. Response Time:
Community Key Facts
Age Restrictions
- 55+
Amenities & Lifestyle
- See Trilogy at Glen Ivy amenities
- See Trilogy at Glen Ivy clubs, activities, and classes
Homes in Community
- Total Homes: 1,317
- Home Types: Single-Family, Attached
Gated
- Yes
Construction
- Construction Dates: 2001 - 2008
- Builder: Shea Homes
Similar homes in this community
Popular cities in California
The following amenities are available to Trilogy at Glen Ivy - Corona, CA residents:
- Clubhouse/Amenity Center
- Golf Course
- Restaurant
- Fitness Center
- Indoor Pool
- Outdoor Pool
- Aerobics & Dance Studio
- Indoor Walking Track
- Card Room
- Arts & Crafts Studio
- Ballroom
- Library
- Billiards
- Walking & Biking Trails
- Tennis Courts
- Outdoor Amphitheater
- R.V./Boat Parking
- Continuing Education Center
- Demonstration Kitchen
- Table Tennis
- Outdoor Patio
- On-site Retail
- Day Spa/Salon/Barber Shop
- Multipurpose Room
- Misc.
There are plenty of activities available in Trilogy at Glen Ivy. Here is a sample of some of the clubs, activities and classes offered here.
- Aqua Aerobics
- Art Club
- Bible Study
- Body Toning
- Book Club
- Casino Trips
- Dancersize
- Dancing Lessons
- Dominos
- Golf
- Holiday Parties
- Italian Club
- Karaoke
- Latin Club
- Movie Nights
- Photography Club
- Pilates
- Quilting Club
- RV'ers Club
- Social Night
- Sunshine Club
- Super Bowl Parties
- Table Tennis
- Veterans Club
- Wine Tasting
- World Fest Club
- Writing
- Yoga
- Zumba
