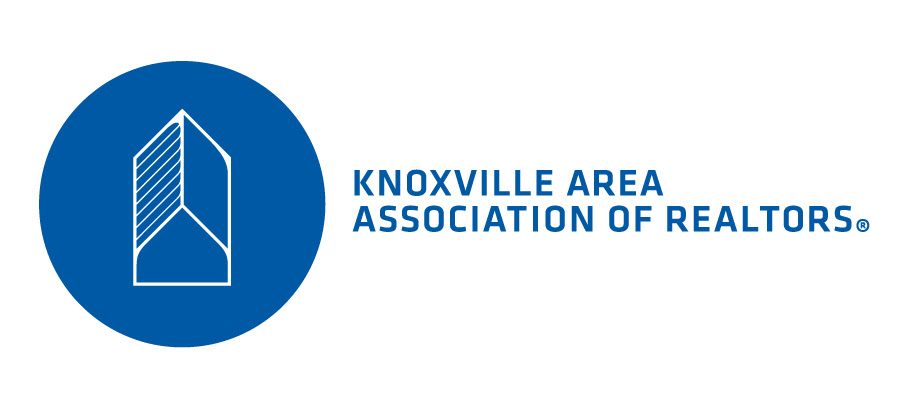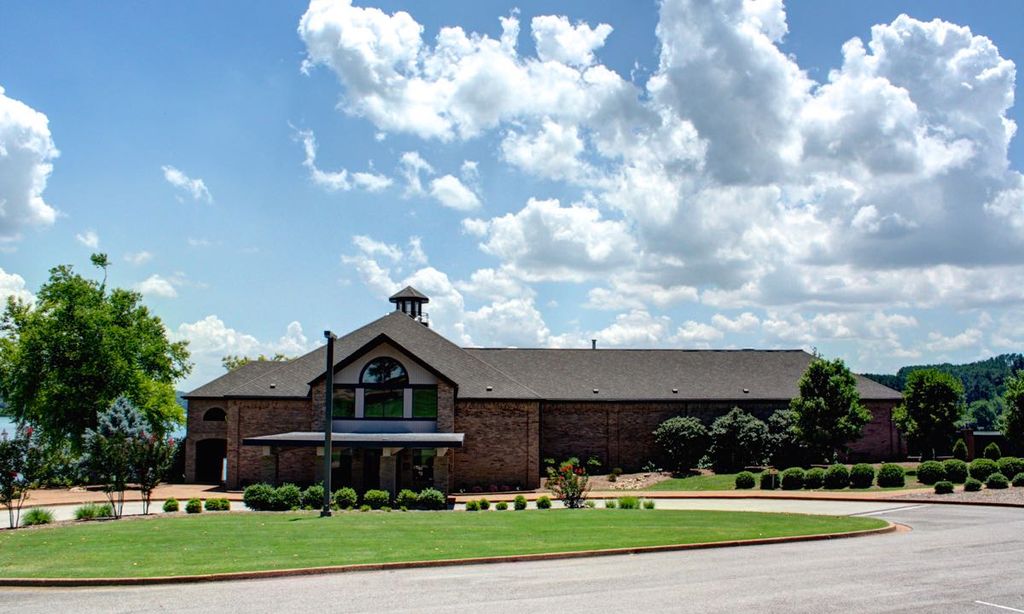- 3 beds
- 2 baths
- 1,855 sq ft
247 Thrushwood Dr, Crossville, TN, 38558
Community: Fairfield Glade
-
Home type
Single family
-
Year built
2018
-
Lot size
9,583 sq ft
-
Price per sq ft
$243
-
Taxes
$1008 / Yr
-
HOA fees
$120 / Mo
-
Last updated
1 day ago
-
Views
2
-
Saves
1
Questions? Call us: (931) 340-7334
Overview
You'll find quality and beauty in this seven-year-old ranch style home, built with the popular Welbourn floor plan. The beautiful manicured front yard welcomes you home, along with the lounge area on the front porch. As you walk through the front door, you will be greeted by beautiful engineered hard wood floors that lead you into an open concept living space. In the living room, you will enjoy a natural gas fireplace with wall-to-wall bookshelves, transom windows, and gorgeous trey ceiling, accented in wood. The kitchen has granite counter tops & cabinetry with lower cabinet drawers, island, back splash, stainless appliances, all open to the living and dining room space. A large pantry closet is another great feature. The master bedroom has a large walk-in closet with an organized storage system, and the master bath features a tiled floor, walk in shower, dual sink with granite countertop. Bedrooms 2 & 3 are in front of the house with large windows. The guest bath has a tiled floor, granite countertop, and shower/tub combo. The washer & dryer convey in the laundry room. At the back of the house, you will find a screened back porch, perfect for lounging in the peaceful, private backyard. Easy access to the crawl space with a full-size door. HVAC system checked and cleaned in Sept 2025. A great floor plan with so many quality features! Hurry and check out this beautiful, well-built home in a peaceful, quiet neighborhood!
Interior
Appliances
- Dishwasher, Disposal, Dryer, Microwave, Range, Refrigerator, Self Cleaning Oven, Washer
Bedrooms
- Bedrooms: 3
Bathrooms
- Total bathrooms: 2
- Full baths: 2
Cooling
- Central Cooling
Heating
- Heat Pump, Natural Gas, Electric
Fireplace
- 1, Gas,Stone
Features
- Walk-In Closet(s), Kitchen Island, Pantry, Eat-in Kitchen
Exterior
Private Pool
- No
Patio & Porch
- Porch - Screened, Porch - Covered
Garage
- Attached
- Garage Spaces: 2
- Attached
Carport
- None
Year Built
- 2018
Lot Size
- 0.22 acres
- 9,583 sq ft
Waterfront
- No
Water Source
- Public
Sewer
- Public Sewer
Community Info
HOA Information
- Association Fee: $120
- Association Fee Frequency: Monthly
- Association Fee Includes: Swimming Pool, Tennis Courts, Club House, Golf Course, Playground, Security, Fire Protection, Trash, Sewer, Some Amenities
Taxes
- Annual amount: $1,008.45
- Tax year:
Senior Community
- No
Location
- City: Crossville
- County/Parrish: Cumberland County - 34
Listing courtesy of: Genelle M. Thomas, Better Homes and Garden Real Estate Gwin Realty
MLS ID: 1303377
IDX information is provided exclusively for consumers' personal, non-commercial use, that it may not be used for any purpose other than to identify prospective properties consumers may be interested in purchasing. Data is deemed reliable but is not guaranteed accurate by the MLS.
Fairfield Glade Real Estate Agent
Want to learn more about Fairfield Glade?
Here is the community real estate expert who can answer your questions, take you on a tour, and help you find the perfect home.
Get started today with your personalized 55+ search experience!
Want to learn more about Fairfield Glade?
Get in touch with a community real estate expert who can answer your questions, take you on a tour, and help you find the perfect home.
Get started today with your personalized 55+ search experience!
Homes Sold:
55+ Homes Sold:
Sold for this Community:
Avg. Response Time:
Community Key Facts
Age Restrictions
Amenities & Lifestyle
- See Fairfield Glade amenities
- See Fairfield Glade clubs, activities, and classes
Homes in Community
- Total Homes: 5,000
- Home Types: Single-Family, Attached, Condos
Gated
- No
Construction
- Construction Dates: 1970 - Present
- Builder: Fairfield Homes, Zurich Homes, Wyatt Builders
Similar homes in this community
Popular cities in Tennessee
The following amenities are available to Fairfield Glade - Crossville, TN residents:
- Clubhouse/Amenity Center
- Multipurpose Room
- Fitness Center
- Steam Room/Sauna
- Locker Rooms
- Golf Course
- Restaurant
- Indoor Pool
- Hobby & Game Room
- Computers
- On-site Retail
- Library
- Walking & Biking Trails
- Outdoor Pool
- Outdoor Patio
- Tennis Courts
- Pickleball Courts
- Shuffleboard Courts
- Basketball Court
- Golf Practice Facilities/Putting Green
- Pet Park
- Lakes - Fishing Lakes
- R.V./Boat Parking
- Parks & Natural Space
- Picnic Area
- Hospital
- Worship Centers
- Business Center
- Equestrian Facilities
- Boat Launch
- Sports Courts
There are plenty of activities available in Fairfield Glade. Here is a sample of some of the clubs, activities and classes offered here.
- Art Classes & Workshops
- Art Guild
- Bass Club
- Bake Sales
- Beach Parties
- Beginning Line-Dancing
- Birding Club
- Bridge
- Bocce
- Caribbean Night
- Cheer For Chocolate
- Community Dinners
- Craft Show
- Cupcake Wars
- Daily Planned Trips
- Dinner Dance
- Euchre
- Exercise Classes
- Fantastic Quilters Guild
- Farmers Market
- Fish Fry
- Garden Club
- Geo-coaching Club
- Golf
- Guided Hikes
- Hiking Club
- Holiday Events
- Karaoke
- Ladies Club
- Light N' Lively Dance Club
- Lions Club
- Luau
- Master Gardeners
- Miniature Golf Tournament
- Mirror Lake Blast
- Motorcycle Club
- Music & Craft Beer Festival
- New Generation Dance Club
- Pancake Breakfast
- Photography Club
- Pinochle
- Pool Parties
- Rotary Club
- Trash & Treasure
- Trivia Nights
- Sailing Association
- Sightseeing Tours
- Shuffleboard
- Wine on the Plateau








