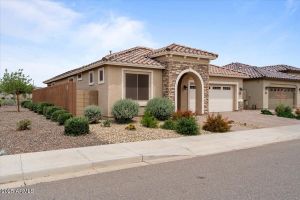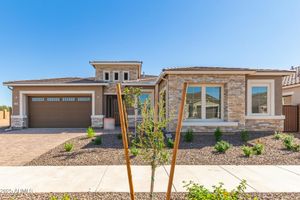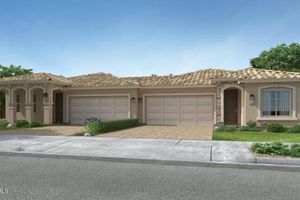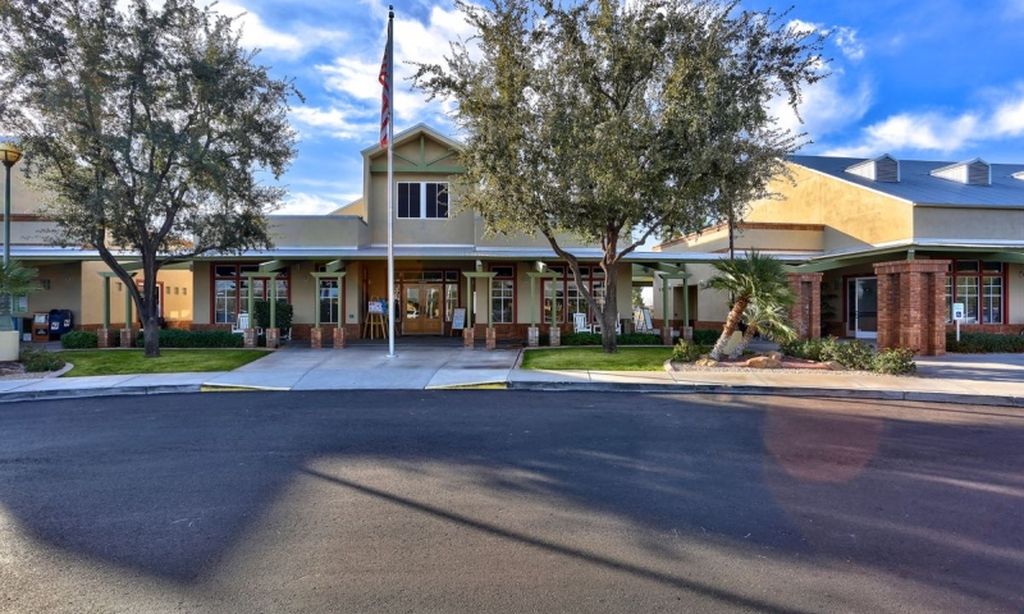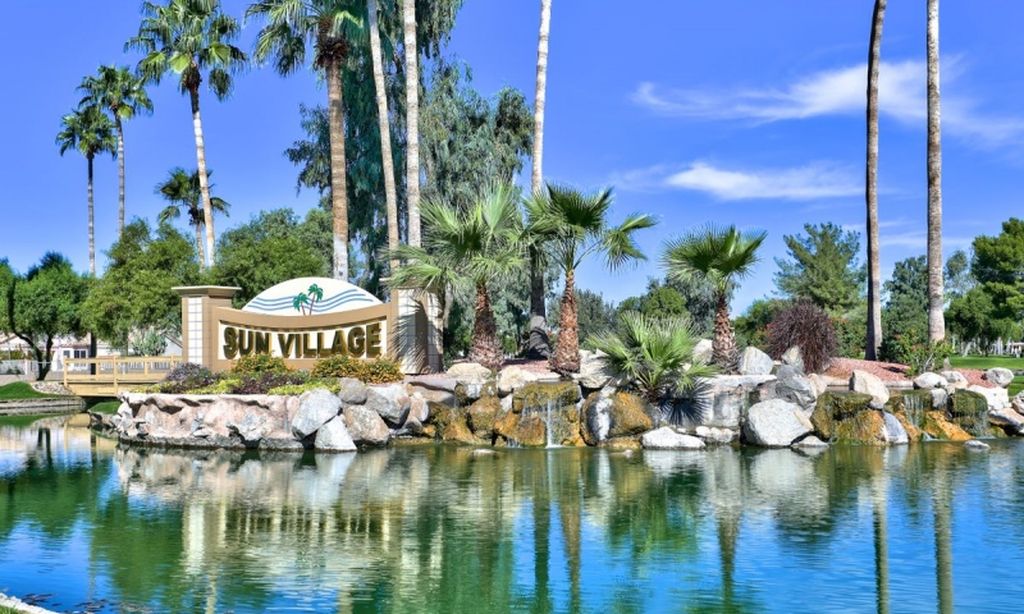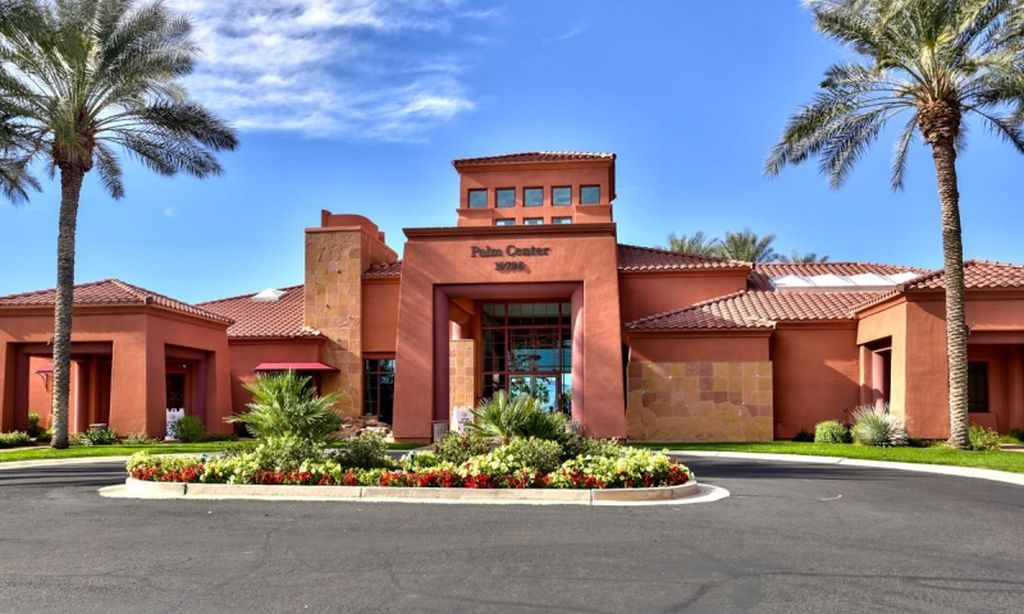- 3 beds
- 3 baths
- 2,233 sq ft
24757 N 175th Dr, Surprise, AZ, 85387
Community: Heritage at Asante
-
Home type
Single family
-
Year built
2022
-
Lot size
8,400 sq ft
-
Price per sq ft
$313
-
Taxes
$2559 / Yr
-
HOA fees
$199 / Mo
-
Last updated
2 days ago
-
Views
3
Questions? Call us: (623) 257-7654
Overview
This is where refined elegance meets casual simplicity. This beautifully upgraded 3-bedroom, 3-bathroom home includes an RV & 3 car garage. Are you a car enthusiast? Add a lift in the RV garage, do you like to RV, plenty of space for the RV and cars, side by sides, golf carts or man cave. This Wayfarer floor plan is perfect for private enjoyment and family/friends' visitors too! The front bedroom is an en-suite, giving guests privacy and comfort too. The great room will allow everyone to enjoy the ''goings on'', but still allows for a little dining room separation, floor plan is included for you on this listing. Seller spared no expense in upgrading the beautiful flooring beautiful flooring, an 8 X 34 Beech wood Erie plank look, other seller upgrades include Linen 2 tone paint, Quartz for the Kitchen and White Knight granite everywhere else, custom draperies and woven shades, blackout drapes in the owner's suite, Kitchen Island custom woodwork, stunning pendant lights, chandelier, ceiling fans, surround sound too. The location allows additional privacy as it backs an approximately 30-foot community landscaped area which is perfect for their entertaining style which shows off the lovely backyard landscaping, travertine pavers (cooler than pavers), 2 patio sitting areas, artificial turf, custom lighting, mature trees, shrubs, plants and raised garden beds, a garden fountain, custom designed BBQ island with; extra burner, soft close stainless drawers and trash bin, bar sitting area and all beautifully tiled. The huge garage includes floor coating, extended cabinets at 13 x 10 feet, game room shelving and a TV mount. Other extras include Sunscreens for all windows, front yard adjustments with decorative boulders, contouring and custom lighting. An abundance of medical professionals area available in this mostly over 55 area and. This particular gated community is about 35% complete, and at the finalization there should be about 1,500 homes. Great news for this home purchase is all the work is done for you and this neighborhood is complete, a great bonus, no construction & landscaping installs to live with daily. Also, the location is 1/3rd of a mile to the stunning facilities where you can participate as much or as little as you like. The Clubhouse spans over 14,000 sq. ft. and features a state of the art fitness center, multi-use meeting space and stage area, resort-style pool and spa with water feature, spacious deck, fire-pits, covered patios and restrooms/shower facilities, the community is gated, has seven acres of lakes, twelve lighted pickle ball courts, three lighted bocci courts, a 9-hole putting course with meandering stream, event lawn, multiple walkways and trails systems with Ramada's and gathering spaces, dog parks for both big and small. The clubhouse hosts informational seminars, special interest groups, fitness classes, lifestyle events, plenty of card games and other fun events, we have included a monthly list herein as well. In addition, the city of Surprise is new and continues to add great entertainment and necessities, we are about a mile from a fire station, 5 miles from the Del E. Webb Medical center although a hospital is approved and planned much closer. So much fun to have at Village At Prasada - shopping and restaurants for everyone nearby. Surprise Stadium for spring training, Costco and Trader Joe's, live theater nearby too, this is a great city to call home!
Interior
Appliances
- Dishwasher, Disposal, Gas Range, Microwave
Bedrooms
- Bedrooms: 3
Bathrooms
- Total bathrooms: 3
- Three-quarter baths: 2
- Full baths: 1
Cooling
- Ceiling Fan(s), Central Air
Heating
- Forced - Gas
Fireplace
- None
Features
- Ceiling Fan(s), Separate/Formal Dining Room, Kitchen Island, Single Living Level, Quartz Countertops, High Ceilings, Walk-In Closet(s), Washer/Dryer Hookup
Size
- 2,233 sq ft
Exterior
Private Pool
- No
Patio & Porch
- Covered, Patio
Roof
- Tile
Garage
- Garage Spaces: 3
- Garage Door Opener
Carport
- None
Year Built
- 2022
Lot Size
- 0.19 acres
- 8,400 sq ft
Waterfront
- No
Water Source
- Public
Community Info
HOA Fee
- $199
- Frequency: Monthly
Taxes
- Annual amount: $2,559.00
- Tax year: 2024
Senior Community
- No
Features
- Clubhouse, Kitchen Facilities, Exercise Court, Gated, Spa/Hot Tub
Location
- City: Surprise
- County/Parrish: Maricopa
Listing courtesy of: Jacqueline Roersma, West USA Realty Listing Agent Contact Information: [email protected]
MLS ID: 1074889
Listings courtesy of Prescott MLS as distributed by MLS GRID. Based on information submitted to the MLS GRID as of Nov 04, 2025, 09:29am PST. All data is obtained from various sources and may not have been verified by broker or MLS GRID. Supplied Open House Information is subject to change without notice. All information should be independently reviewed and verified for accuracy. Properties may or may not be listed by the office/agent presenting the information. Properties displayed may be listed or sold by various participants in the MLS.
Heritage at Asante Real Estate Agent
Want to learn more about Heritage at Asante?
Here is the community real estate expert who can answer your questions, take you on a tour, and help you find the perfect home.
Get started today with your personalized 55+ search experience!
Want to learn more about Heritage at Asante?
Get in touch with a community real estate expert who can answer your questions, take you on a tour, and help you find the perfect home.
Get started today with your personalized 55+ search experience!
Homes Sold:
55+ Homes Sold:
Sold for this Community:
Avg. Response Time:
Community Key Facts
Age Restrictions
- 55+
Amenities & Lifestyle
- See Heritage at Asante amenities
- See Heritage at Asante clubs, activities, and classes
Homes in Community
- Total Homes: 1,500
- Home Types: Single-Family, Attached
Gated
- Yes
Construction
- Construction Dates: 2020 - Present
- Builder: Lennar Homes, Lennar, Richmond American Homes
Similar homes in this community
Popular cities in Arizona
The following amenities are available to Heritage at Asante - Surprise, AZ residents:
- Clubhouse/Amenity Center
- Golf Course
- Fitness Center
- Outdoor Pool
- Library
- Walking & Biking Trails
- Pickleball Courts
- Bocce Ball Courts
- Lakes - Scenic Lakes & Ponds
- Parks & Natural Space
- Outdoor Patio
- Pet Park
- Multipurpose Room
- Misc.
- Spa
- Fire Pit
There are plenty of activities available in Heritage at Asante. Here is a sample of some of the clubs, activities and classes offered here.
- Bocce Ball
- Pickleball

