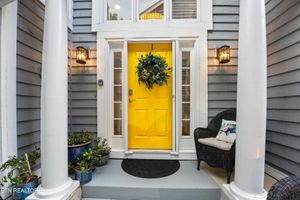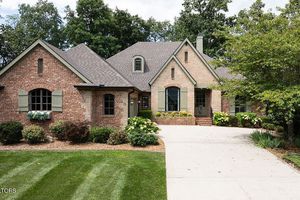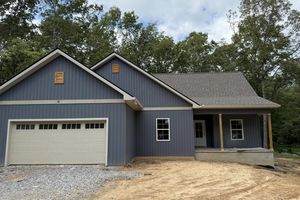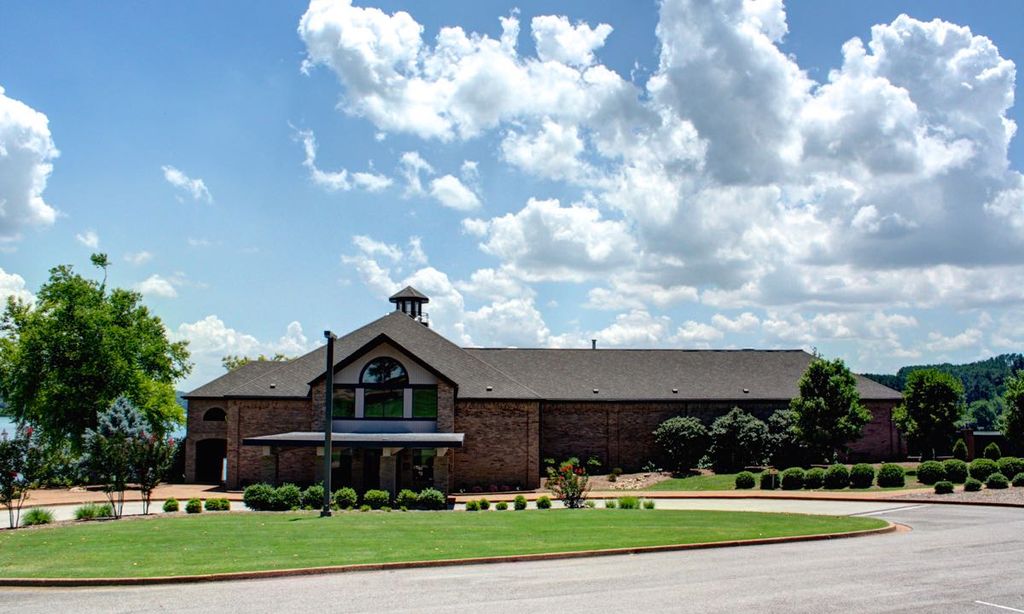- 4 beds
- 5 baths
- 5,130 sq ft
258 Lakewood Dr, Crossville, TN, 38558
Community: Fairfield Glade
-
Home type
Single family
-
Year built
2015
-
Lot size
17,424 sq ft
-
Price per sq ft
$214
-
Taxes
$2132 / Yr
-
HOA fees
$120 / Mo
-
Last updated
1 day ago
-
Views
4
Questions? Call us: (931) 340-7334
Overview
''Welcome Home'' This lake front Ronnie Wyatt Craftsman Built home offers approximately 180 ft of shoreline lending to a round about view of Lake St. George, located in Fairfield Glade Resort Community. (https://www.fairfieldglade.com) Learn about a relaxed country resort setting with 5 golf courses, hiking trails, 2 marinas, 3 pools, tennis, pickleball, and so much more.) Walking into Ronnie Wyatt's Craftsman Built home you will begin to notice all of the unique features presented to you. You walk in on Stranded Bamboo Flooring throughout your visit. The open Concept features a floor to wall window showcasing the lake front view welcoming in nature's pallet. The chef infused kitchen has a Kitchenaid natural gas 6 burner stove and 2 electric ovens; expansive granite counters; Kitchenaid appliances; recessed lighting; breakfast bar; a wet bar space; custom pantry; and custom cabinetry designed to give a simple line feel. The laundry space complete with folding counter and plenty of cabinets for storage. Set your dinner table as the sun sets. The panoramic view of the lake is your dinner companion with your guests. The white stone natural gas fireplace dances in the evening sun adding ambiance to the space. The Master Suite is on the main level; Master Suite Sleep Space has a floor to ceiling window, wake up to the lake lapping against your shoreline. Walk in closet is on both sides as you enter the Master Bathing Space. A blend of patterns in neutral tones surrounds you in the double walk in shower with a corner jacuzzi bath; His/Her Vanity Sinks for your own. A key feature in the center of the home is an elevator. The elevator goes to all floors. It is inspected yearly and all information stays with the home. There are stairs as well. Both up and down stairs are located in the center of the home offering a flow of ease and simplicity of choice. All levels are handicap accessible.
Interior
Appliances
- Dishwasher, Disposal, Dryer, Microwave, Refrigerator, Oven, Washer
Bedrooms
- Bedrooms: 4
Bathrooms
- Total bathrooms: 5
- Half baths: 2
- Full baths: 3
Laundry
- Washer Hookup
- Electric Dryer Hookup
Cooling
- Central Air, Other
Heating
- Electric, Heat Pump, Natural Gas, Zoned, Other
Fireplace
- 2
Features
- Elevator, Walk-In Closet(s), Wet Bar, Pantry
Levels
- Three Or More
Size
- 5,130 sq ft
Exterior
Private Pool
- No
Patio & Porch
- Balcony
Garage
- Attached
- Garage Spaces:
- Garage Door Opener
- Attached
Carport
- None
Year Built
- 2015
Lot Size
- 0.4 acres
- 17,424 sq ft
Waterfront
- Yes
Water Source
- Public
Sewer
- Public Sewer
Community Info
HOA Fee
- $120
- Frequency: Monthly
- Includes: Pool, Golf Course, Playground
Taxes
- Annual amount: $2,132.00
- Tax year:
Senior Community
- No
Location
- City: Crossville
- County/Parrish: Cumberland County, TN
Listing courtesy of: Annette Renaud, Crye-Leike Brown Realty Listing Agent Contact Information: [email protected]
Source: Rtmlsg
MLS ID: 2968387
Listings courtesy of Realtracs as distributed by MLS GRID. IDX information is provided exclusively for consumers' personal non-commercial use. It may not be used for any purpose other than to identify prospective properties consumers may be interested in purchasing. The data is deemed reliable but is not guaranteed by MLS GRID. The use of the MLS GRID Data may be subject to an end user license agreement prescribed by the Member Participant's applicable MLS if any and as amended from time to time. Based on information submitted to the MLS GRID as of Aug 16, 2025, 10:23pm PDT. All data is obtained from various sources and may not have been verified by broker or MLS GRID. Supplied Open House Information is subject to change without notice. All information should be independently reviewed and verified for accuracy. Properties may or may not be listed by the office/agent presenting the information.
Want to learn more about Fairfield Glade?
Here is the community real estate expert who can answer your questions, take you on a tour, and help you find the perfect home.
Get started today with your personalized 55+ search experience!
Homes Sold:
55+ Homes Sold:
Sold for this Community:
Avg. Response Time:
Community Key Facts
Age Restrictions
Amenities & Lifestyle
- See Fairfield Glade amenities
- See Fairfield Glade clubs, activities, and classes
Homes in Community
- Total Homes: 5,000
- Home Types: Single-Family, Attached, Condos
Gated
- No
Construction
- Construction Dates: 1970 - Present
- Builder: Fairfield Homes, Zurich Homes, Wyatt Builders
Similar homes in this community
Popular cities in Tennessee
The following amenities are available to Fairfield Glade - Crossville, TN residents:
- Clubhouse/Amenity Center
- Multipurpose Room
- Fitness Center
- Steam Room/Sauna
- Locker Rooms
- Golf Course
- Restaurant
- Indoor Pool
- Hobby & Game Room
- Computers
- On-site Retail
- Library
- Walking & Biking Trails
- Outdoor Pool
- Outdoor Patio
- Tennis Courts
- Pickleball Courts
- Shuffleboard Courts
- Basketball Court
- Golf Practice Facilities/Putting Green
- Pet Park
- Lakes - Fishing Lakes
- R.V./Boat Parking
- Parks & Natural Space
- Picnic Area
- Hospital
- Worship Centers
- Business Center
- Equestrian Facilities
- Boat Launch
- Sports Courts
There are plenty of activities available in Fairfield Glade. Here is a sample of some of the clubs, activities and classes offered here.
- Art Classes & Workshops
- Art Guild
- Bass Club
- Bake Sales
- Beach Parties
- Beginning Line-Dancing
- Birding Club
- Bridge
- Bocce
- Caribbean Night
- Cheer For Chocolate
- Community Dinners
- Craft Show
- Cupcake Wars
- Daily Planned Trips
- Dinner Dance
- Euchre
- Exercise Classes
- Fantastic Quilters Guild
- Farmers Market
- Fish Fry
- Garden Club
- Geo-coaching Club
- Golf
- Guided Hikes
- Hiking Club
- Holiday Events
- Karaoke
- Ladies Club
- Light N' Lively Dance Club
- Lions Club
- Luau
- Master Gardeners
- Miniature Golf Tournament
- Mirror Lake Blast
- Motorcycle Club
- Music & Craft Beer Festival
- New Generation Dance Club
- Pancake Breakfast
- Photography Club
- Pinochle
- Pool Parties
- Rotary Club
- Trash & Treasure
- Trivia Nights
- Sailing Association
- Sightseeing Tours
- Shuffleboard
- Wine on the Plateau








