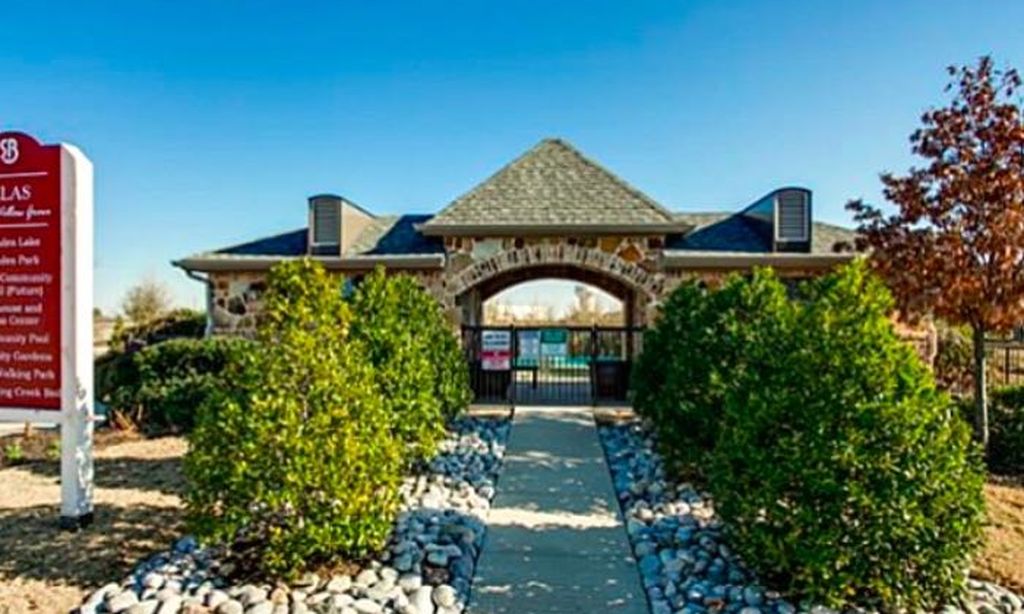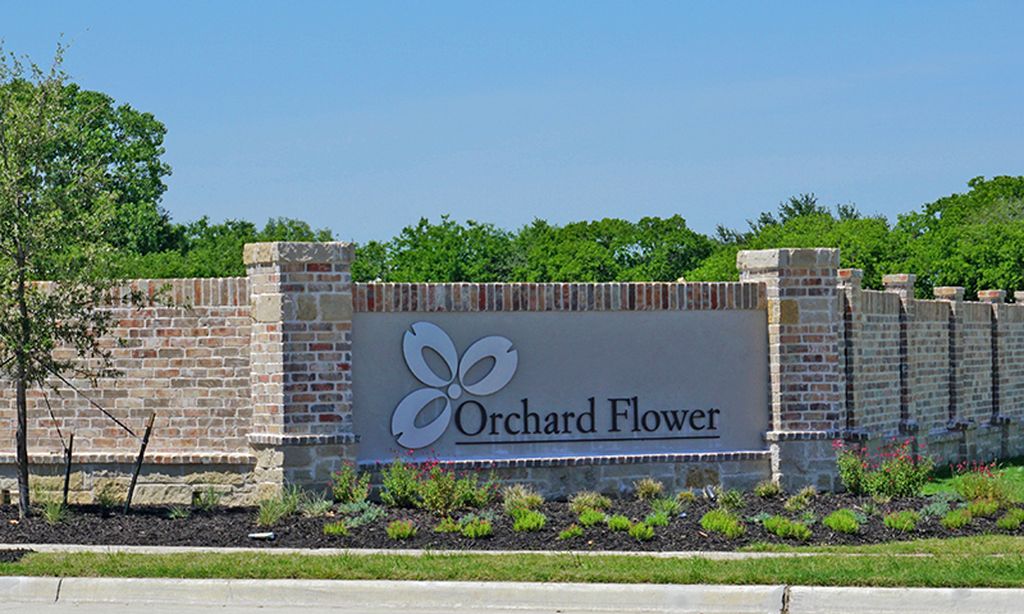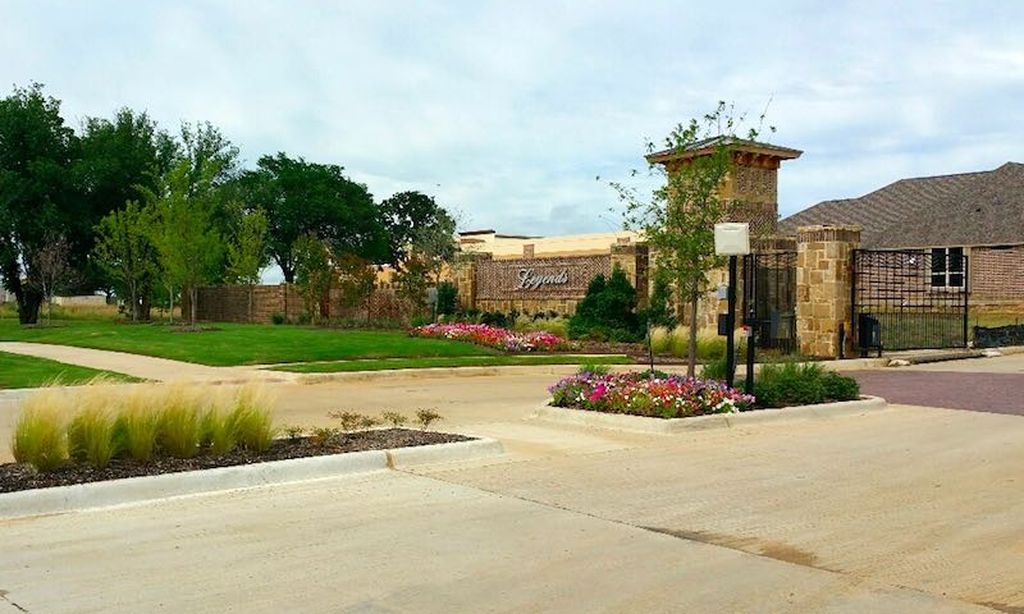- 2 beds
- 2 baths
- 1,723 sq ft
2601 Marsh Ln Unit 124, Plano, TX, 75093
Community: The Village at Prestonwood
-
Home type
Condominium
-
Year built
2006
-
Lot size
4,792 sq ft
-
Price per sq ft
$238
-
Taxes
$6635 / Yr
-
HOA fees
$455 / Mo
-
Last updated
Today
-
Views
8
-
Saves
2
Questions? Call us: (469) 609-1185
Overview
Welcome to 2601 Marsh Lane Unit #124 in Plano! Beautiful 55+ Active Living Condo in a GATED COMMUNITY– Maintenance-Free & Move-In Ready! Come home to the ideal blend of comfort, convenience, and style in this beautiful home located in a highly desirable gated 55+ active adult community.This popular floor plan offers 2 spacious bedrooms, 2 full bathrooms, a spacious dining area, a bright sunroom, and an open living area with a cozy gas log fireplace and abundant natural light. Step inside and enjoy cathedral and vaulted ceilings, and a no carpet open layout designed for easy living. Interior Highlights: Open living area with gas fireplace & large windows- Sun-filled sunroom—perfect for reading, relaxing, or morning coffee -Private bedroom for guests -Kitchen with stainless steel appliances, pantry, under-cabinet lighting & breakfast bar counter space -Spacious bedrooms with large closets & extra linen storage closets -Oversized laundry room with extra storage -Direct access to your private 2-car garage. Enjoy a vibrant, social, and maintenance-free lifestyle with outstanding on-site amenities: Clubhouse with fitness center, library, and conference room, Resort-style pool - Social events, book clubs, game nights & community gathering -Gated entrance and beautifully maintained grounds - HOA Includes:All exterior maintenance, Lawn care & landscaping, Roof & exterior maintenance, Lock-and-leave convenience so you can enjoy life without the upkeep. Bonus Feature:This unit is one of the few with a large grassy front lawn and gorgeous crepe myrtle shade trees, all fully maintained by the condo association.Prime Location: Close to shopping, dining, medical facilities, entertainment, nature trails, and everything you need for an easy, enjoyable lifestyle.
Interior
Appliances
- Dishwasher, Electric Cooktop, Electric Range, Disposal, Microwave
Bedrooms
- Bedrooms: 2
Bathrooms
- Total bathrooms: 2
- Full baths: 2
Cooling
- Central Air, Electric
Heating
- Central, Natural Gas
Fireplace
- 1
Features
- Granite Counters, High Speed Internet, Open Floorplan, Pantry, Cable TV, Vaulted Ceiling(s)
Levels
- One
Size
- 1,723 sq ft
Exterior
Private Pool
- No
Roof
- Composition
Garage
- Attached
- Garage Spaces: 2
- Driveway
- Garage
- GarageDoorOpener
- GarageFacesSide
Carport
- Carport Spaces: 2
- Driveway
- Garage
- GarageDoorOpener
- GarageFacesSide
Year Built
- 2006
Lot Size
- 0.11 acres
- 4,792 sq ft
Waterfront
- No
Water Source
- Public
Sewer
- Public Sewer
Community Info
HOA Fee
- $455
- Frequency: Monthly
- Includes: MaintenanceFrontYard
Taxes
- Annual amount: $6,635.00
- Tax year:
Senior Community
- Yes
Listing courtesy of: Sonia Choi, Keller Williams Frisco Stars Listing Agent Contact Information: 214-970-4212
MLS ID: 21127169
© 2025 North Texas Real Estate Information Services, INC. All rights reserved. Information deemed reliable but not guaranteed. The data relating to real estate for sale on this website comes in part from the IDX Program of the North Texas Real Estate Information Services. Listing information is intended only for personal, non-commercial use of viewer and may not be reproduced or redistributed.
The Village at Prestonwood Real Estate Agent
Want to learn more about The Village at Prestonwood?
Here is the community real estate expert who can answer your questions, take you on a tour, and help you find the perfect home.
Get started today with your personalized 55+ search experience!
Want to learn more about The Village at Prestonwood?
Get in touch with a community real estate expert who can answer your questions, take you on a tour, and help you find the perfect home.
Get started today with your personalized 55+ search experience!
Homes Sold:
55+ Homes Sold:
Sold for this Community:
Avg. Response Time:
Community Key Facts
Age Restrictions
- 55+
Amenities & Lifestyle
- See The Village at Prestonwood amenities
- See The Village at Prestonwood clubs, activities, and classes
Homes in Community
- Total Homes: 128
- Home Types: Attached
Gated
- Yes
Construction
- Construction Dates: 2005 - 2007
- Builder: Epcon Communities
Popular cities in Texas
The following amenities are available to The Village at Prestonwood - Plano, TX residents:
- Clubhouse/Amenity Center
- Restaurant
- Fitness Center
- Indoor Pool
- Outdoor Pool
- Demonstration Kitchen
- Outdoor Patio
- Multipurpose Room
- Business Center
There are plenty of activities available in The Village at Prestonwood. Here is a sample of some of the clubs, activities and classes offered here.





