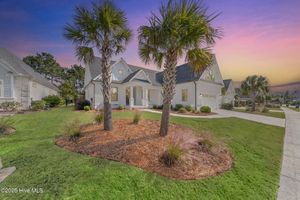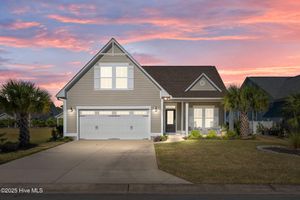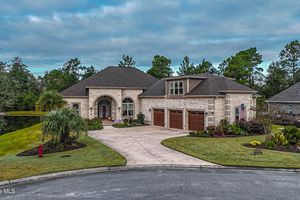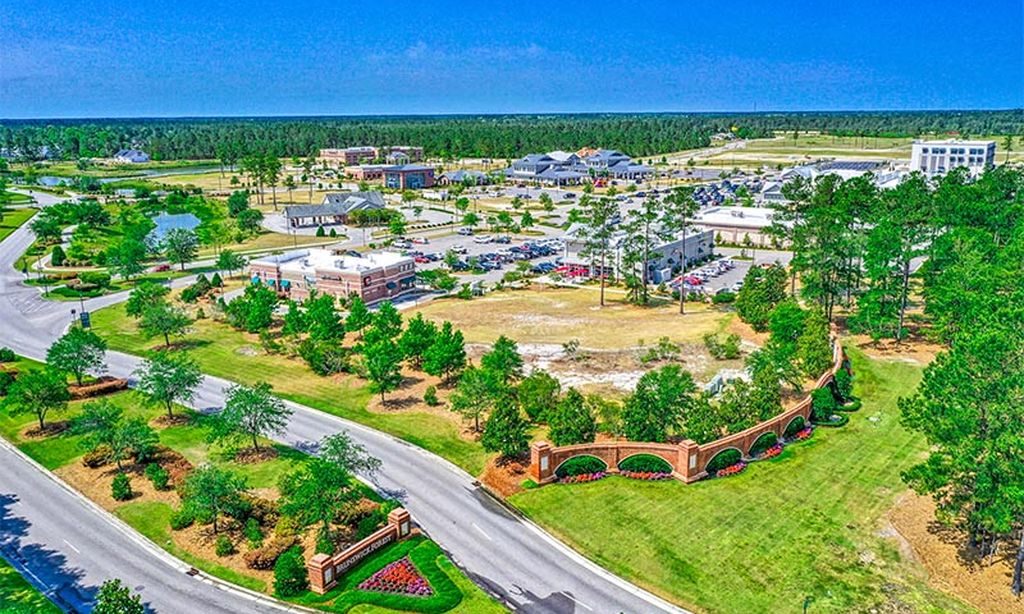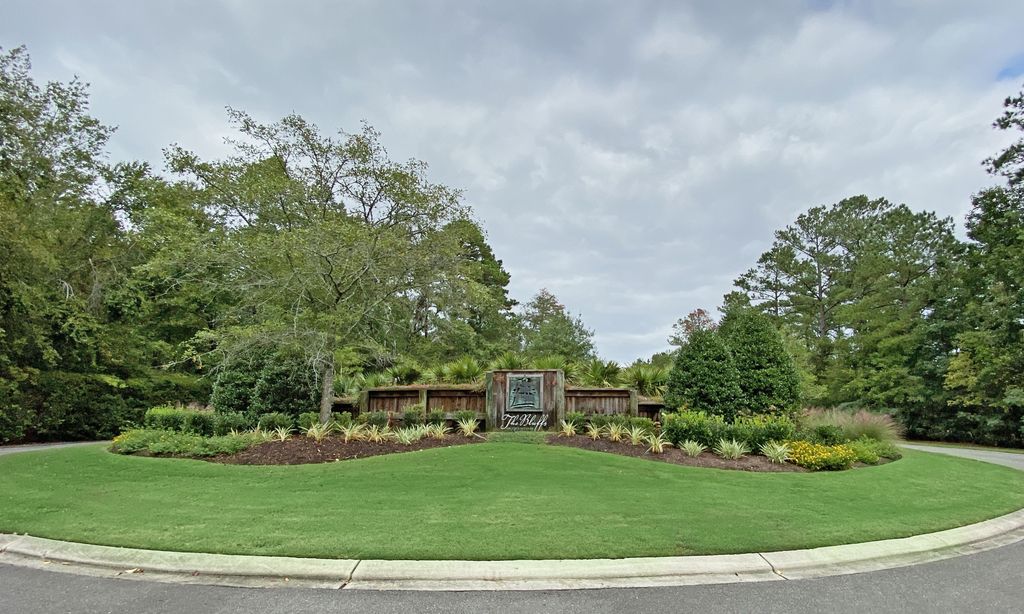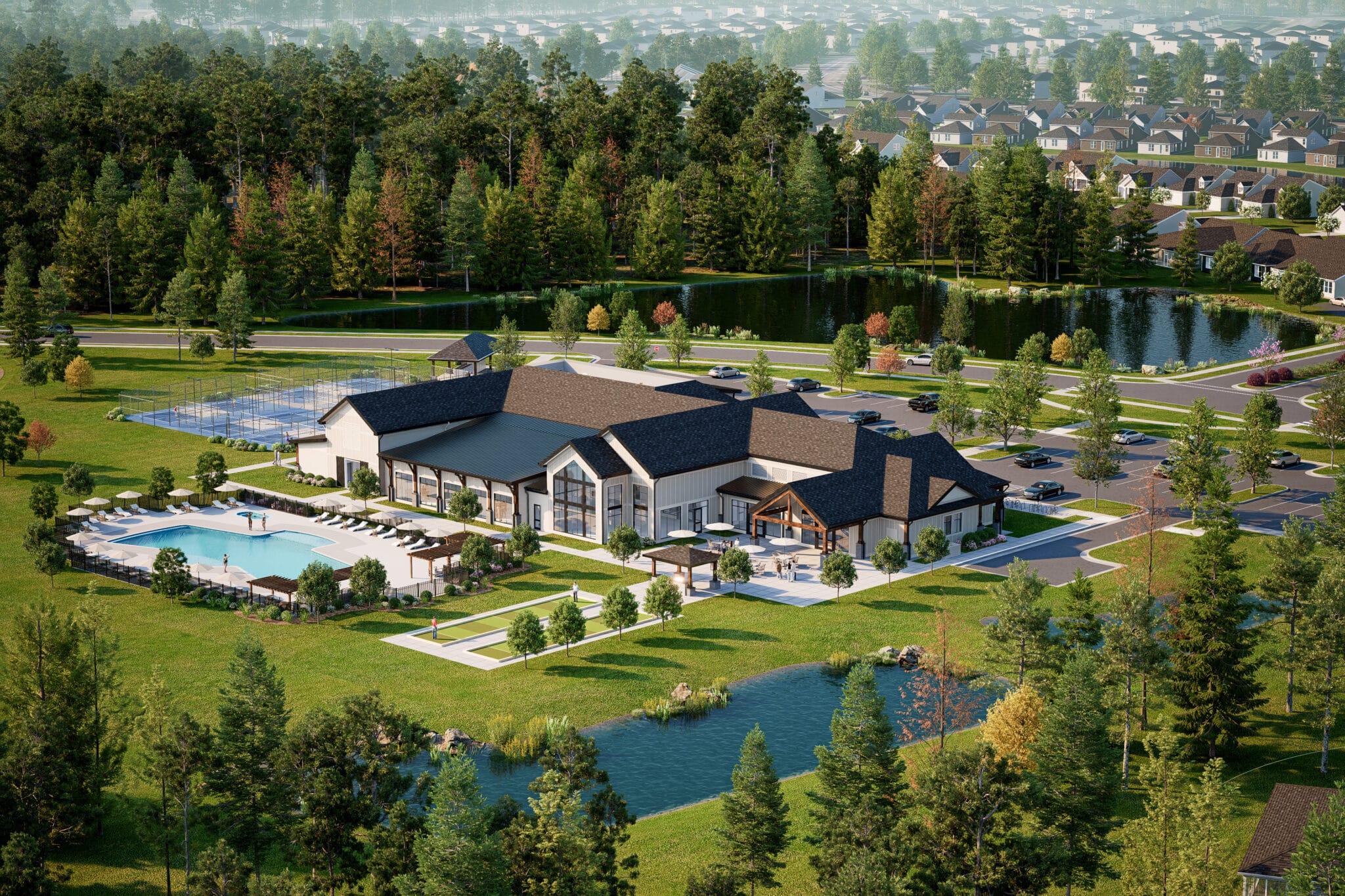- 4 beds
- 3 baths
- 3,131 sq ft
2615 Sugargrove Trl, Leland, NC, 28451
Community: Compass Pointe
-
Home type
Single family
-
Year built
2019
-
Lot size
14,375 sq ft
-
Price per sq ft
$276
-
Taxes
$2880 / Yr
-
Last updated
1 weeks ago
-
Views
4
Questions? Call us: (910) 877-1526
Overview
Built by the award-winning Horizon Homes of Wilmington, this custom Sea Island floorplan showcases thoughtful design and exceptional upgrades throughout with a privacy backyard that is backed by full nature! From the moment you enter, the inviting foyer leads to a flexible study/bedroom with classic French doors, a tray ceiling and wide-plank engineered hardwoods that flow throughout the entire primary floor with the exceptions being the tiled bathrooms. The open floor plan centers around a gourmet kitchen featuring leathered granite countertops, gas cooktop, built-in oven and microwave, beverage station with wine fridge, a huge walk-in pantry, and an adjacent planning center and large laundry room with a sink. Appliances that convey include: the refrigerator, washer, dryer and gas grill. The kitchen opens seamlessly to the dining and living room, both highlighted by elegant tray ceilings. The living room has a stacked stone gas fireplace with custom built-in shelving, adding both style and function. One of the home's standout features is the enlarged enclosed lanai with its own surround sound, creating the perfect year-round retreat. Step outside to an extended patio, motorized awning, and a fully fenced yard backing to private nature views--rare privacy in a planned community. An enlarged owner's suite offers large walk-in shower, double vanity and a custom his-and-hers California Closet system. Additional highlights include: Huge bonus room with full bath & walk-in attic storage with shelving, 2.5-car garage with golf cart space (perfect for this golf-cart friendly community), Whole-house propane backup generator & air purification system, Rinnai tankless hot water heater, Gutter liners w/ leaf filtration & wireless Rain Bird irrigation, Surround sound in both living room & lanai, Home alarm security systemThis home combines elegance, comfort, and peace of mind with modern convenience.
Interior
Appliances
- Built-In Electric Oven, Vented Exhaust Fan, Washer, Refrigerator, Self Cleaning Oven, Mini Refrigerator, Ice Maker, Gas Cooktop, Dryer, Dishwasher, Built-In Microwave
Bedrooms
- Bedrooms: 4
Bathrooms
- Total bathrooms: 3
- Full baths: 3
Laundry
- Hookup - Dryer
- Laundry Room
- Hookup - Washer
Cooling
- Central Air
Heating
- Fireplace(s), Heat Pump
Fireplace
- 1
Features
- Blinds/Shades, Tray Ceiling(s), Walk-In Closet(s), Walk-in Shower, Entrance Foyer, Pantry, Master Downstairs, Kitchen Island, High Ceilings, Ceiling Fan(s), Bookcases
Size
- 3,131 sq ft
Exterior
Private Pool
- No
Garage
- Attached
- Garage Spaces: 2.5
- Attached
- Off Street
- Garage Faces Side
- Garage Door Opener
- Concrete
Carport
- None
Year Built
- 2019
Lot Size
- 0.33 acres
- 14,375 sq ft
Waterfront
- No
Water Source
- Sewer Connected,Underground Utilities,Water Connected,Public
Sewer
- Sewer Connected,Underground Utilities,Water Connected,Public Sewer
Community Info
Taxes
- Annual amount: $2,880.22
- Tax year: 2024
Senior Community
- No
Location
- City: Leland
- County/Parrish: Brunswick
Listing courtesy of: Mitchell S Williams, Coldwell Banker Sea Coast Advantage-Leland Listing Agent Contact Information: [email protected]
MLS ID: 100531282
The data relating to real estate on this web site comes in part from the Internet Data Exchange program of Hive MLS, and is updated as of Oct 24, 2025. All information is deemed reliable but not guaranteed and should be independently verified. All properties are subject to prior sale, change, or withdrawal. Neither listing broker(s) nor 55places.com shall be responsible for any typographical errors, misinformation, or misprints, and shall be held totally harmless from any damages arising from reliance upon these data. © 2025 Hive MLS
Compass Pointe Real Estate Agent
Want to learn more about Compass Pointe?
Here is the community real estate expert who can answer your questions, take you on a tour, and help you find the perfect home.
Get started today with your personalized 55+ search experience!
Want to learn more about Compass Pointe?
Get in touch with a community real estate expert who can answer your questions, take you on a tour, and help you find the perfect home.
Get started today with your personalized 55+ search experience!
Homes Sold:
55+ Homes Sold:
Sold for this Community:
Avg. Response Time:
Community Key Facts
Age Restrictions
- None
Amenities & Lifestyle
- See Compass Pointe amenities
- See Compass Pointe clubs, activities, and classes
Homes in Community
- Total Homes: 2,000
- Home Types: Single-Family, Attached
Gated
- Yes
Construction
- Construction Dates: 2007 - Present
- Builder: Multiple Builders
Similar homes in this community
Popular cities in North Carolina
The following amenities are available to Compass Pointe - Leland, NC residents:
- Clubhouse/Amenity Center
- Golf Course
- Fitness Center
- Outdoor Pool
- Aerobics & Dance Studio
- Walking & Biking Trails
- Tennis Courts
- Lakes - Fishing Lakes
- R.V./Boat Parking
- Parks & Natural Space
- Demonstration Kitchen
- Outdoor Patio
- Pet Park
- Steam Room/Sauna
- Golf Practice Facilities/Putting Green
- On-site Retail
- Day Spa/Salon/Barber Shop
- Multipurpose Room
- Lounge
There are plenty of activities available in Compass Pointe. Here is a sample of some of the clubs, activities and classes offered here.
- Book Clubs
- Bowling Club
- Camera Club
- Cornhole Club
- Culinary Club
- Day Trip/Travel Club
- Fishing Club
- Game Clubs
- Golf Clubs
- KP Specialists
- Ladies Birthday Club
- Ladies Movie Club
- Motorcycle Riders
- Party Help
- Pickleball Club
- Singles Club
- Social Events Club
- Tennis Club
- Veterans Club
- Walking Club
- Water Fitness Clubs

