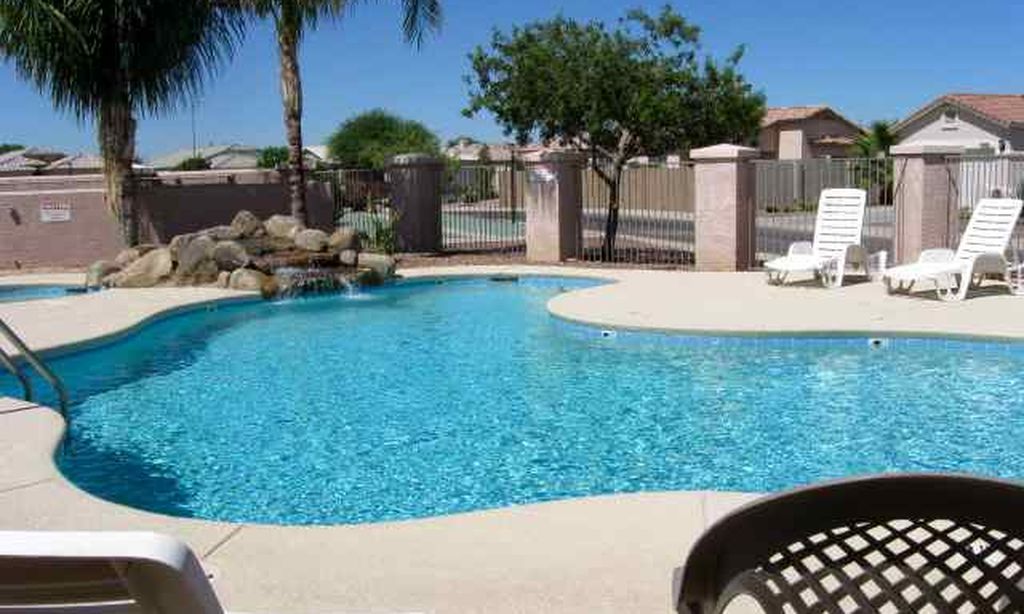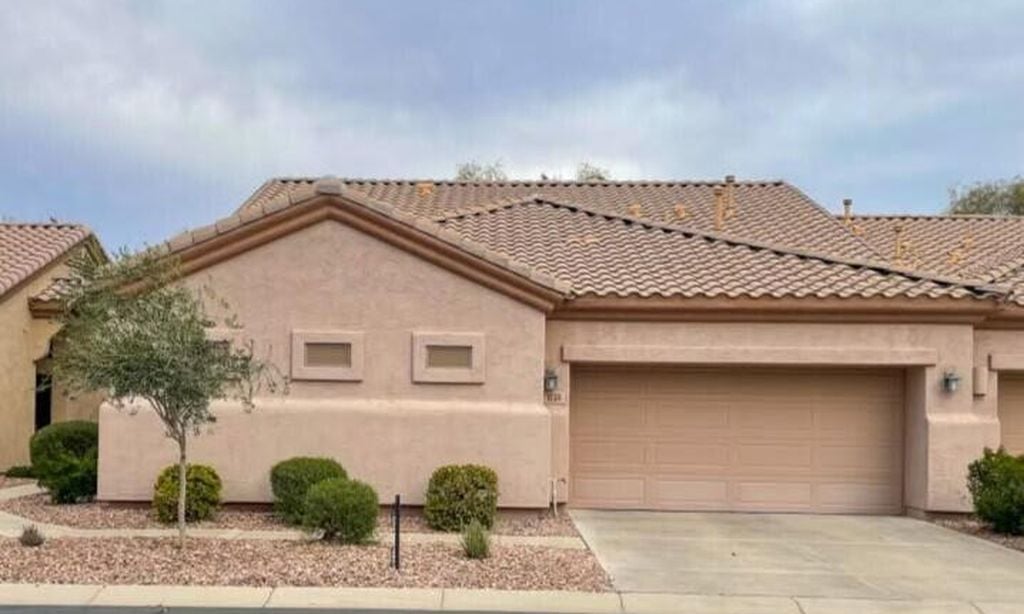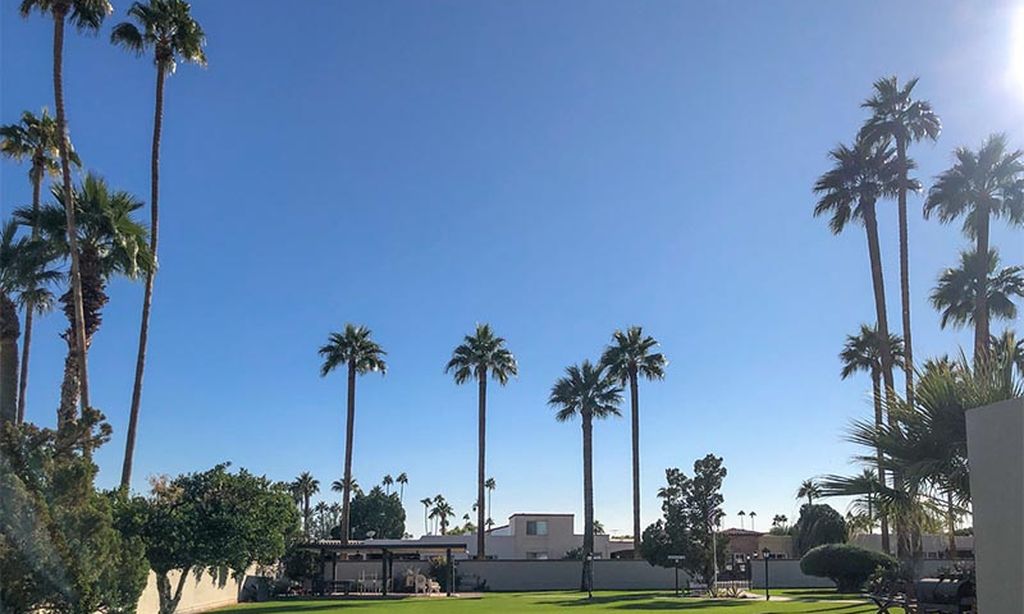- 3 beds
- 2 baths
- 1,991 sq ft
27 N Agua Fria Ln, Casa Grande, AZ, 85194
Community: Mission Royale
-
Home type
Single family
-
Year built
2008
-
Lot size
7,826 sq ft
-
Price per sq ft
$200
-
Taxes
$3963 / Yr
-
HOA fees
$420 / Qtr
-
Last updated
2 days ago
-
Views
7
-
Saves
3
Questions? Call us: (520) 510-0921
Overview
Perched on one of the finest golf-course lots in the community, this stunning residence is an entertainer's dream come true. Step through the front door and prepare to fall in love. The heart of the home opens to a light-drenched great room with soaring vaulted ceilings and a seamless flow to the resort-style backyard. The kitchen is designed for both everyday living and grand gatherings, featuring gleaming granite countertops, stainless-steel appliances, a raised breakfast bar perfect for casual meals or cocktail parties, and abundant storage. Retreat to the spacious primary suite, where vaulted ceilings, a luxurious ensuite with dual vanities, and a generous walk-in closet create a private sanctuary. Guests or family enjoy privacy with the intelligent split-bedroom floor plan. Outside, the magic continues. An expansive covered patio with cool decking, sunshades, and a grilling station overlooks lush tropical landscaping and sweeping golf-course views - your personal oasis for morning coffee or evening soirées under the stars. Surround-sound speakers extend the party from the great room and primary suite to the patio, ensuring every moment is accompanied by your favorite playlist. Additional highlights include: Plantation shutters and ceiling fans throughout. Tile flooring in all high-traffic & wet areas. An oversized garage with 110 & 220-volt outlets, built-in cabinetry, and two skylights-ideal for the hobbyist or car enthusiast. Located just minutes from premier shopping, dining, entertainment, and everyday conveniences, this home perfectly balances tranquility and accessibility. Rarely does a property with this combination of golf-course frontage, thoughtful upgrades, and true indoor-outdoor living come available.
Interior
Appliances
- Reverse Osmosis, Refrigerator, Built-in Microwave, Dishwasher, Disposal, Electric Oven, Electric Cooktop, Water Purifier
Bedrooms
- Bedrooms: 3
Bathrooms
- Total bathrooms: 2
- Full baths: 2
Laundry
- Inside
- Wshr/Dry HookUp Only
Cooling
- Central Air, Ceiling Fan(s), Programmable Thmstat
Heating
- Forced Air, Electric
Features
- High Speed Internet, Granite Counters, Double Vanity, Eat-in Kitchen, Breakfast Bar, No Interior Steps, Roller Shields, Vaulted Ceiling(s), Pantry, Full Bth Master Bdrm
Size
- 1,991 sq ft
Exterior
Private Pool
- No
Patio & Porch
- Covered Patio(s), Patio
Roof
- Tile,Concrete
Garage
- Garage Spaces: 2
- Garage Door Opener
- Extended Length Garage
- Direct Access
- Attch'd Gar Cabinets
Carport
- None
Year Built
- 2008
Lot Size
- 0.18 acres
- 7,826 sq ft
Waterfront
- No
Water Source
- Pvt Water Company
Sewer
- Sewer in & Cnctd,Public Sewer
Community Info
HOA Information
- Association Fee: $420
- Association Fee Frequency: Quarterly
- Association Fee Includes: Maintenance Grounds
Taxes
- Annual amount: $3,963.00
- Tax year: 2025
Senior Community
- No
Features
- Pool, Golf, Pickleball, Community Spa Htd, Community Media Room, Tennis Court(s), Biking/Walking Path, Fitness Center
Location
- City: Casa Grande
- County/Parrish: Pinal
- Township: 06S
Listing courtesy of: Gregory Slater, Coldwell Banker Northland Listing Agent Contact Information: 480-250-7355
MLS ID: 6954624
Copyright 2026 Arizona Regional Multiple Listing Service, Inc. All rights reserved. The ARMLS logo indicates a property listed by a real estate brokerage other than 55places.com. All information should be verified by the recipient and none is guaranteed as accurate by ARMLS.
Mission Royale Real Estate Agent
Want to learn more about Mission Royale?
Here is the community real estate expert who can answer your questions, take you on a tour, and help you find the perfect home.
Get started today with your personalized 55+ search experience!
Want to learn more about Mission Royale?
Get in touch with a community real estate expert who can answer your questions, take you on a tour, and help you find the perfect home.
Get started today with your personalized 55+ search experience!
Homes Sold:
55+ Homes Sold:
Sold for this Community:
Avg. Response Time:
Community Key Facts
Age Restrictions
- 55+
Amenities & Lifestyle
- See Mission Royale amenities
- See Mission Royale clubs, activities, and classes
Homes in Community
- Total Homes: 1,292
- Home Types: Single-Family
Gated
- No
Construction
- Construction Dates: 2003 - Present
- Builder: Meritage Homes, , Starlight Homes, Harrison Brecht, D.R. Horton
Similar homes in this community
Popular cities in Arizona
The following amenities are available to Mission Royale - Casa Grande, AZ residents:
- Clubhouse/Amenity Center
- Golf Course
- Restaurant
- Fitness Center
- Outdoor Pool
- Aerobics & Dance Studio
- Hobby & Game Room
- Ballroom
- Computers
- Library
- Billiards
- Walking & Biking Trails
- Tennis Courts
- Pickleball Courts
- Multipurpose Room
There are plenty of activities available in Mission Royale. Here is a sample of some of the clubs, activities and classes offered here.
- Ballroom Dancing
- Billiard League
- Book Club
- Bunko
- Euchre
- Fishing Group
- Fun & Fit
- Hiking Group
- Java Time
- Ladies PoKeNo
- Line Dancing
- Mahjong
- Movie Night
- Pegs and Jokers
- Pickleball
- Pinochle
- Quilting 101
- RV Club
- Rough Writers
- Silverware Beading Class
- Social Bridge
- Social Tennis
- Table Tennis
- Water Volleyball
- Wisconsin Social Group
- Yoga








