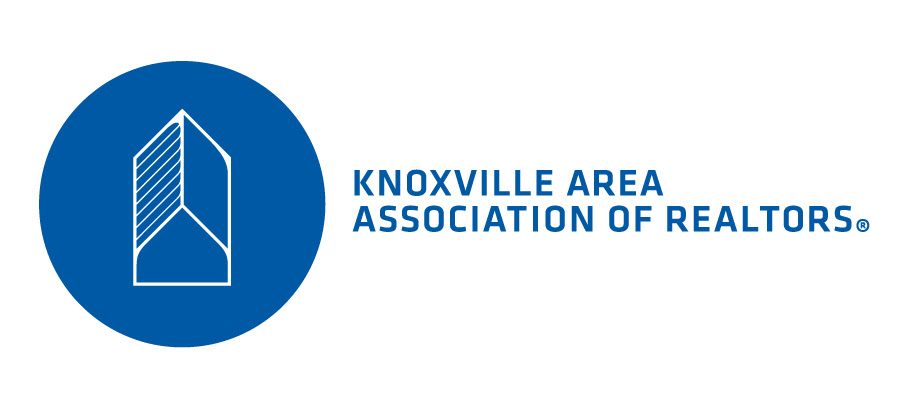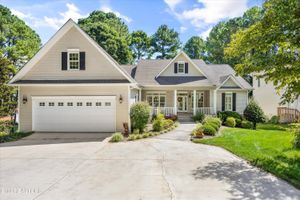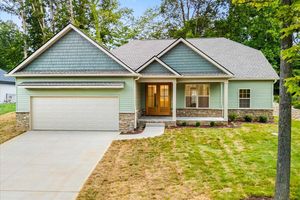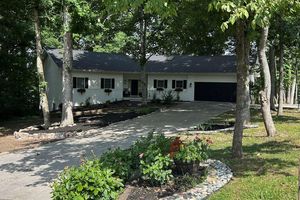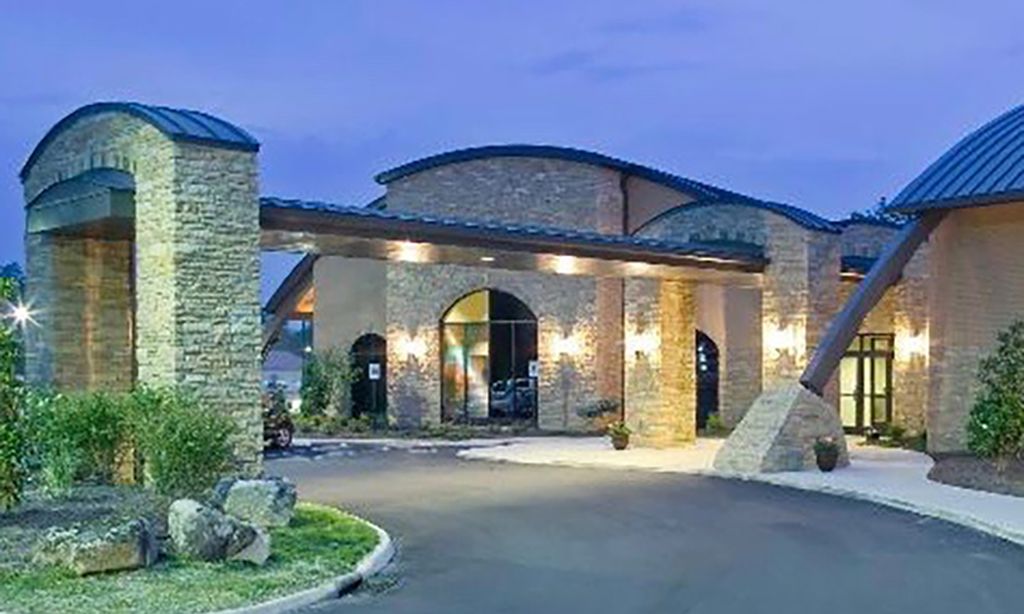-
Home type
Single family
-
Year built
2024
-
Lot size
12,197 sq ft
-
Price per sq ft
$269
-
Taxes
$57 / Yr
-
HOA fees
$182 / Mo
-
Last updated
Today
-
Views
6
-
Saves
2
Questions? Call us: (865) 205-1079
Overview
The #1 concern? SOLVED! A completely new driveway design now welcomes you to this stunning new construction home ready for move-in! Featuring the popular ''Best Selling Floor Plan,'' this 3-bedroom, 3-bathroom with bonus room design maximizes space in every room. Exterior showcases a long driveway and a beautiful mix of brick and white board-and-batten siding on the front elevation. Covered front porch, with decorative stamped concrete and landscaped beds, enhances its curb appeal. Inside, the open and inviting floor plan is perfect for families of any size. Spacious Great Room features a floor-to-ceiling decorative stone electric fireplace, white classic cabinets with floating shelves, and a vaulted ceiling in the main living area. Expansive kitchen boasts ample cabinet space, white cabinetry, and a stunning jade green island, highlighted by three pendant lights and a stylish backsplash. High-end SS KitchenAid appliances and a custom range hood complete the kitchen. Walk-in pantry with custom shelving offers plenty of storage. Large Master Suite includes trey ceiling and a spa-like bath with double vanities, custom tile work, walk-in shower, freestanding tub, and a large walk-in closet. LVP flooring runs throughout the main floor, leading to lush carpet on the stairs and in the bonus room area. Spacious Bonus Room can be transformed into a cozy library, extra bedroom, reading nook, craft room, or a relaxing man cave—with a partial water view! Laundry room features convenient cabinet space, and additional linen closets are located throughout the home to keep you organized. Oversized 3-car garage includes a SS sink and a storage closet for added convenience. Step outside to your backyard oasis, complete with a screened deck over decorative stamped concrete and a stamped concrete patio for your grilling needs. The level backyard is easy to maintain, professionally landscaped, and features an irrigation system. Don't miss the opportunity to own a home in the highly desirable Mialaquo Coves neighborhood in Tellico Village. Schedule a showing today! ****EXTERIOR PHOTOS HAVE NOT BEEN UPDATED, COME SEE THE BRAND NEW, IMPROVED DRIVEWAY IN PERSON!****
Interior
Appliances
- Dishwasher, Disposal, Microwave, Range, Refrigerator
Bedrooms
- Bedrooms: 3
Bathrooms
- Total bathrooms: 3
- Full baths: 3
Cooling
- Central Cooling, Ceiling Fan(s), Zoned
Heating
- Central, Forced Air, Ceiling, Heat Pump, Zoned, Electric
Fireplace
- 1
Features
- Walk-In Closet(s), Cathedral Ceiling(s), Kitchen Island, Pantry, Breakfast Bar, Eat-in Kitchen
Exterior
Private Pool
- No
Patio & Porch
- Porch - Screened, Porch - Covered, Patio
Garage
- Attached
- Garage Spaces: 3
- Garage Door Opener
- Attached
- Main Level
Carport
- None
Year Built
- 2024
Lot Size
- 0.28 acres
- 12,197 sq ft
Waterfront
- No
Water Source
- Public
Sewer
- Public Sewer
Community Info
HOA Fee
- $182
- Frequency: Monthly
- Includes: Swimming Pool, Tennis Courts, Club House, Golf Course, Playground, Recreation Facilities, Sauna, Other
Taxes
- Annual amount: $56.94
- Tax year:
Senior Community
- No
Location
- City: Loudon
- County/Parrish: Loudon County - 32
Listing courtesy of: Vio Rotar, Coach Realty, LLC
Source: Kaarmls
MLS ID: 1288068
IDX information is provided exclusively for consumers' personal, non-commercial use, that it may not be used for any purpose other than to identify prospective properties consumers may be interested in purchasing. Data is deemed reliable but is not guaranteed accurate by the MLS.
Want to learn more about Tellico Village?
Here is the community real estate expert who can answer your questions, take you on a tour, and help you find the perfect home.
Get started today with your personalized 55+ search experience!
Homes Sold:
55+ Homes Sold:
Sold for this Community:
Avg. Response Time:
Community Key Facts
Age Restrictions
Amenities & Lifestyle
- See Tellico Village amenities
- See Tellico Village clubs, activities, and classes
Homes in Community
- Total Homes: 3,375
- Home Types: Single-Family, Attached
Gated
- No
Construction
- Construction Dates: 1987 - Present
- Builder: Multiple Builders
Similar homes in this community
Popular cities in Tennessee
The following amenities are available to Tellico Village - Loudon, TN residents:
- Clubhouse/Amenity Center
- Golf Course
- Restaurant
- Fitness Center
- Indoor Pool
- Outdoor Pool
- Aerobics & Dance Studio
- Indoor Walking Track
- Ballroom
- Tennis Courts
- Pickleball Courts
- Basketball Court
- Lakes - Boat Accessible
- Playground for Grandkids
- Outdoor Patio
- Steam Room/Sauna
- Golf Practice Facilities/Putting Green
- Multipurpose Room
- Gazebo
- Boat Launch
- Locker Rooms
- Beach
- Lounge
- BBQ
There are plenty of activities available in Tellico Village. Here is a sample of some of the clubs, activities and classes offered here.
- Art Guild
- Badminton
- Basketball
- Bead Goes On
- Bible Study
- Birders
- Bluegrass Jam
- Bridge
- Cards
- Carving Club
- Chrysler Retirees
- Community Concerts
- Computer Users
- Crafting
- Cruising Club
- Cycling Club
- Day Trippers
- Dancing
- Digital Photography
- Dog Owners
- Euchre
- Fishing
- Garden Club
- Genealogy
- Herbs
- Hiking
- Kniters
- Ladies Golf
- Line Dancing
- Lions Club
- Mac Users
- Mah Jongg
- Men's Golf
- Motorcycle Club
- Pickleball
- Pinochle
- Quilt Guild
- Racquetball
- Rotary Club
- Rubber Stamp Art
- Soggy Bottom Kayakers
- Solo Club
- Square Dancing
- Stained Glass
- Table Tennis
- Tai Chi
- Tennis Association
- Vintage Vehicles
- Wallyball
- Weight Watchers
- Woodworkers
- Yoga
