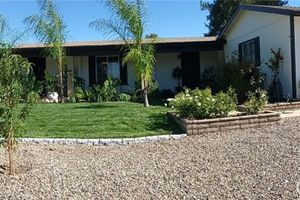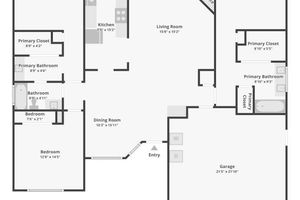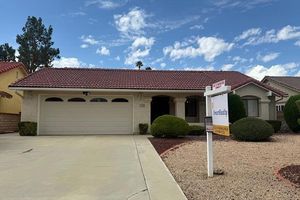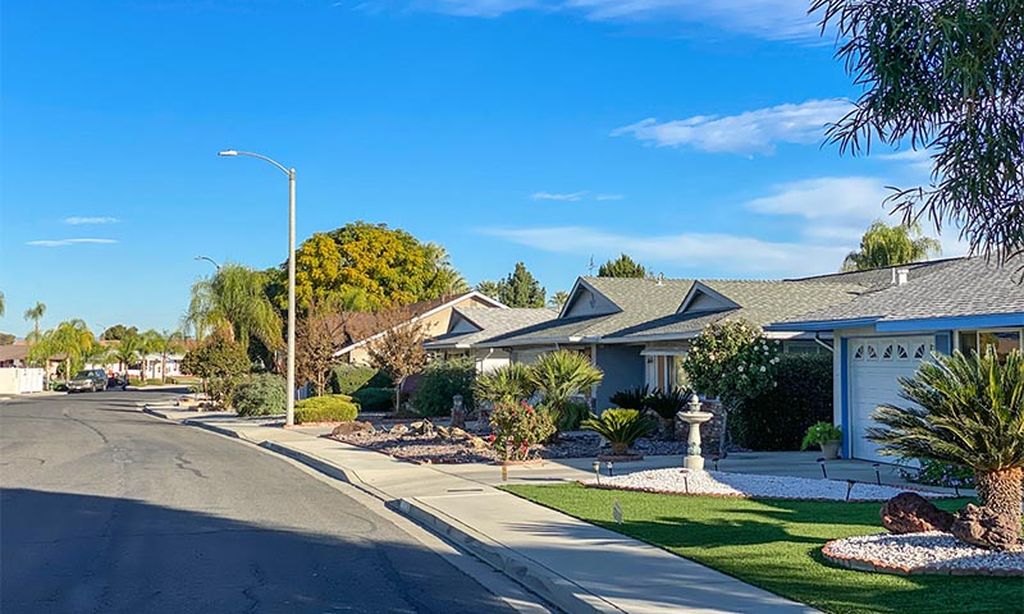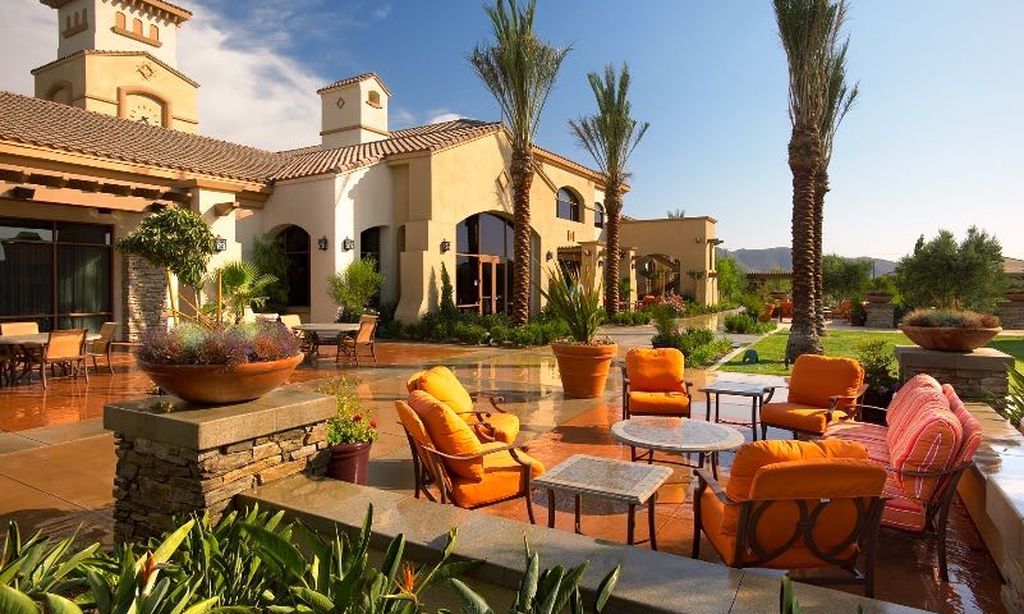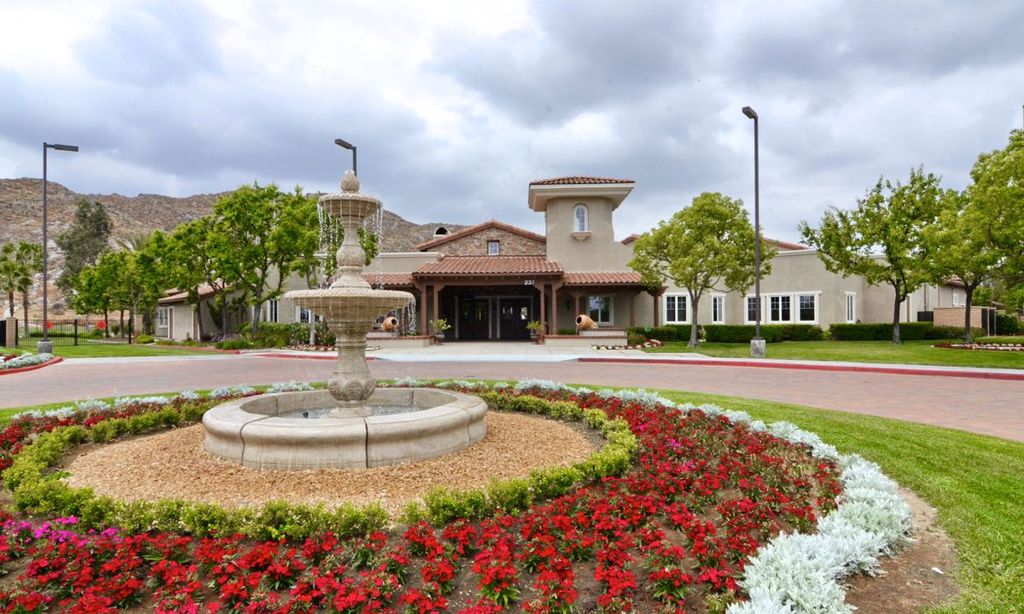-
Home type
Manufactured on land
-
Year built
2004
-
Lot size
6,534 sq ft
-
Price per sq ft
$166
-
HOA fees
$43 / Annually
-
Last updated
3 days ago
-
Views
8
-
Saves
3
Questions? Call us: (951) 386-2562
Overview
IMPECCABLY maintained home in the Elite Seven Hills 55+ Community, This home is truly READY FOR YOUR PICKIEST CLIENTS. Turnkey, with GREAT DESIGN INSIDE and OUT. The ELEGANT interior begins as you walk through the Gated Front Patio Enclave, then into the home that features 2340 SQ FT. Cathedral ceilings, Gorgeous Wood flooring throughout . Dual HVAC Systems, The entry foyer allows you to enter the living room or into the LARGE GOURMET kitchen with a Cooktop Island, Built in Oven & Microwave, Dishwasher, Trash Compactor, Corian counters & Gorgeous Wood Cabinets galore. The primary bedroom has a cathedral ceiling , the primary ensuite is particularly LUXURIOUS with Dual Designer Pullmans & Makeup Armoir, walk-in shower and walk-in Closet ,For Privacy, The split floor plan includes the guest bath with a tub/shower combo between the 2nd & 3rd guest bedrooms. The Elongated Garage leads to a workshop area and an additional Craft/Hobby Room. The back patio overlooks Lake Maybe with Panoramic Mountain views. HOA is $43 p/yr, Additional fees to join the Clubhouse (Pool, Spa, Men/Women’s Clubs, Shuffleboard, Billiards, Table Tennis and more) Also, you can go the Open to the Public, Regulation Seven Hills Golf Course , Restaurant & Bar to check out what is available within your budget.
Interior
Appliances
- Dishwasher, Disposal, Gas Cooktop, Microwave, Trash Compactor
Bedrooms
- Bedrooms: 3
Bathrooms
- Total bathrooms: 2
- Full baths: 2
Laundry
- Individual Room
- Inside
Cooling
- Central Air, Dual, Electric
Heating
- Central, Forced Air, Natural Gas, Zoned
Fireplace
- None
Features
- Built-in Features, Cathedral Ceiling(s), Ceiling Fan(s), Solid Surface Counters, Open Floorplan, Storage, Dressing Area, Family Room, Entrance Foyer, Laundry Facility, Primary Suite, Walk-In Closet(s), Workshop
Levels
- One
Size
- 2,340 sq ft
Exterior
Private Pool
- No
Patio & Porch
- Patio Open
Roof
- Composition
Garage
- Attached
- Garage Spaces: 2
- Concrete
- Driveway Up Slope From Street
- Garage
- Garage Faces Front
- Garage - Single Door
- Garage Door Opener
- Workshop in Garage
Carport
- None
Year Built
- 2004
Lot Size
- 0.15 acres
- 6,534 sq ft
Waterfront
- No
Water Source
- Public
Sewer
- Public Sewer
Community Info
HOA Fee
- $43
- Frequency: Annually
- Includes: Management
Senior Community
- Yes
Features
- Curbs, Gutters, Sidewalks, Storm Drains, Street Lights, Suburban
Location
- City: Hemet
- County/Parrish: Riverside
Listing courtesy of: Dodie ONeal, Century 21 Masters, 951-533-2252
MLS ID: SW25163823
Based on information from California Regional Multiple Listing Service, Inc. as of Oct 25, 2025 and/or other sources. All data, including all measurements and calculations of area, is obtained from various sources and has not been, and will not be, verified by broker or MLS. All information should be independently reviewed and verified for accuracy. Properties may or may not be listed by the office/agent presenting the information.
Seven Hills Real Estate Agent
Want to learn more about Seven Hills?
Here is the community real estate expert who can answer your questions, take you on a tour, and help you find the perfect home.
Get started today with your personalized 55+ search experience!
Want to learn more about Seven Hills?
Get in touch with a community real estate expert who can answer your questions, take you on a tour, and help you find the perfect home.
Get started today with your personalized 55+ search experience!
Homes Sold:
55+ Homes Sold:
Sold for this Community:
Avg. Response Time:
Community Key Facts
Age Restrictions
- 55+
Amenities & Lifestyle
- See Seven Hills amenities
- See Seven Hills clubs, activities, and classes
Homes in Community
- Total Homes: 1,143
- Home Types: Attached, Single-Family
Gated
- No
Construction
- Construction Dates: 1970 - 2006
- Builder: Ryland, Artistic Homes
Similar homes in this community
Popular cities in California
The following amenities are available to Seven Hills - Hemet, CA residents:
- Clubhouse/Amenity Center
- Golf Course
- Restaurant
- Fitness Center
- Outdoor Pool
- Card Room
- Ballroom
- Library
- Billiards
- Walking & Biking Trails
- Shuffleboard Courts
- Demonstration Kitchen
- Outdoor Patio
- Golf Practice Facilities/Putting Green
- Spa
There are plenty of activities available in Seven Hills. Here is a sample of some of the clubs, activities and classes offered here.
- Aqua Gym
- Billiards
- Bingo
- Bridge
- Bunco
- Canasta
- Chair Yoga
- Dinner Dances
- Exercise Class
- Fashion Shows
- Garage Sale
- Luncheons
- Pancake Breakfasts
- Ping Pong
- Potluck Dinners
- Shuffleboard
- Sunsetters
- Texas Hold'Em
- Variety Shows

