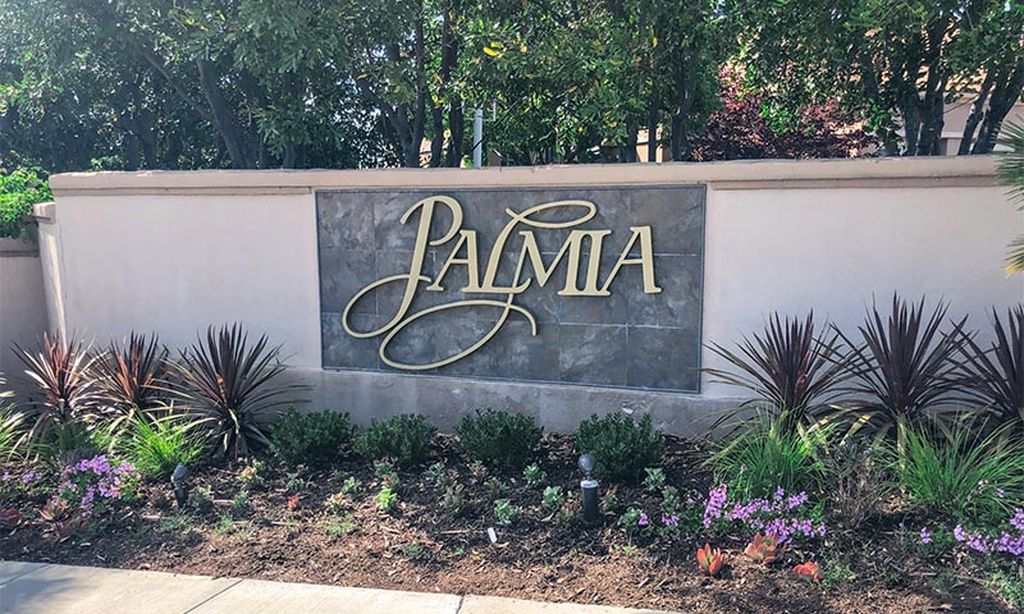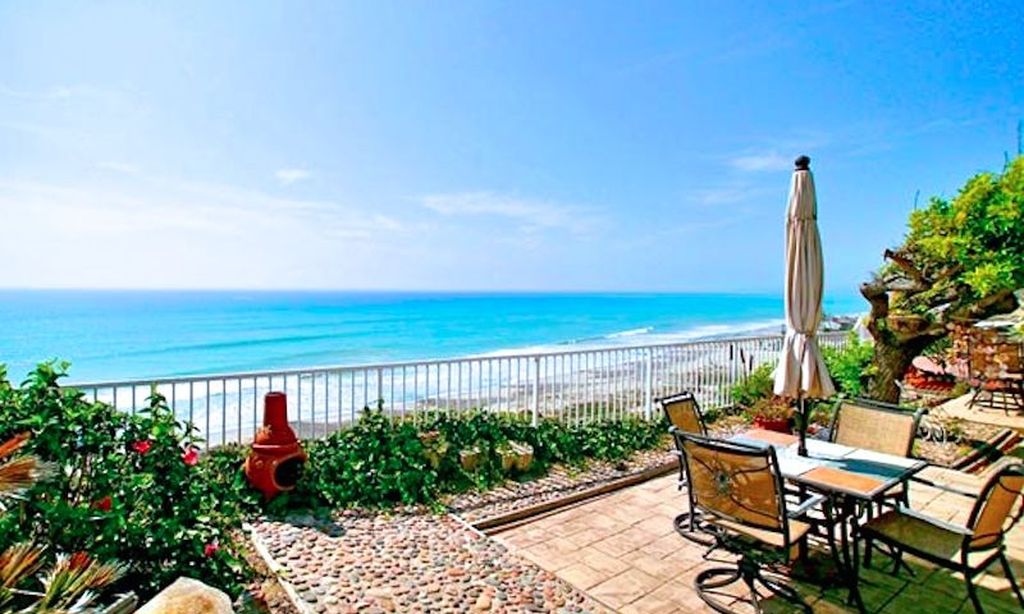- 3 beds
- 2 baths
- 1,503 sq ft
27695 Via Turina, Mission Viejo, CA, 92692
Community: Casta del Sol
-
Home type
Single family
-
Year built
1977
-
Lot size
3,478 sq ft
-
Price per sq ft
$665
-
HOA fees
$584 / Mo
-
Last updated
Today
-
Saves
4
Questions? Call us: (949) 239-6648
Overview
SIGNIFICANT PRICE IMPROVEMENT, a bold adjustment to welcome a new owner before the holidays! BEST value in the community at this new price! This extensively upgraded single-level home in the highly desirable 55+ community of Mission Viejo features an open-concept design with soaring ceilings is perfect for entertaining and everyday living. Thoughtfully reimagined, the residence blends timeless design with today’s most desirable features. Step inside through a beautiful entry door and be greeted by luxury vinyl plank flooring, modern baseboards, and energy-efficient LED recessed lighting with designer-selected fixtures. Every detail has been considered—from updated electrical outlets and sleek switches to contemporary door hardware. Cozy electric fireplaces in both the living room and primary bedroom add warmth and charm, while dual-pane windows invite abundant natural light. A custom cabinetry feature along the entryway offers versatile storage—perfect for pantry items, linens, or anything your heart desires. The fireplace in the primary bedroom was added for extra cozy evenings. The gourmet kitchen is a true centerpiece, showcasing two-tone shaker cabinetry with soft-close drawers, built-in spice rack, and pull-out storage. Striking quartz countertops, a full-height backsplash, and a waterfall-edge island set the stage for entertaining. Stainless steel appliances—including a brand-new refrigerator—plus ceiling-height cabinets maximize both style and storage. The den, which also serves as an office or guest room, features a convenient wine refrigerator—an ideal touch for hosting or relaxation. The primary suite features a spacious walk-in closet, dual vanities with quartz counters, and spa-like finishes. The secondary bathroom has been fully updated with a modern tub and shower combination. Outdoor living shines with two patios framed by private fencing and gates, surrounded by mature trees, tropical landscaping, rain gutters, and pavers in the driveway. The two-car garage boasts a pristine epoxy-coated floor. Major systems have been upgraded with PEX re-piping and an updated HVAC system. Section 1 termite clearance has also been completed. Located at the end of a quiet street and within walking distance to both main clubhouses, this home perfectly combines privacy, convenience, and resort-style 55+ living. With every detail thoughtfully curated, 27695 Via Turina is truly one of a kind.
Interior
Appliances
- 6 Burner Stove, Dishwasher, Gas Cooktop, Microwave, Range Hood, Refrigerator, Water Heater Central, Water Heater, Water Line to Refrigerator
Bedrooms
- Bedrooms: 3
Bathrooms
- Total bathrooms: 2
- Full baths: 2
Laundry
- In Garage
Cooling
- Central Air
Heating
- Central
Fireplace
- None
Features
- Built-in Features, Cathedral Ceiling(s), High Ceilings, Open Floorplan, Pantry, Quartz Countertops, Recessed Lighting, All Bedrooms on Lower Level, Den, Formal Entry, Kitchen, Living Room, Bedroom on Main Level, Main Level Primary, Primary Bathroom, Primary Bedroom, Primary Suite, Home Office, Walk-In Closet(s)
Levels
- One
Size
- 1,503 sq ft
Exterior
Private Pool
- No
Patio & Porch
- Concrete, Enclosed, Patio, Rear Porch
Roof
- Tile
Garage
- Attached
- Garage Spaces: 2
- Direct Garage Access
- Driveway
- Paved
- Garage
- Garage Faces Front
- Garage - Two Door
- Garage Door Opener
Carport
- None
Year Built
- 1977
Lot Size
- 0.08 acres
- 3,478 sq ft
Waterfront
- No
Water Source
- Public
Sewer
- Public Sewer
Community Info
HOA Fee
- $584
- Frequency: Monthly
- Includes: Pool, Spa/Hot Tub, Fire Pit, Barbecue, Outdoor Cooking Area(s), Bocce Court, Clubhouse, Game Room, Meeting/Banquet/Party Room, Recreation Facilities, Meeting Room, Maintenance Grounds, Trash, Management, Security/Guard, Security
Senior Community
- Yes
Listing courtesy of: Evelyn Tee, Real Broker
MLS ID: OC25195889
Based on information from California Regional Multiple Listing Service, Inc. as of Dec 15, 2025 and/or other sources. All data, including all measurements and calculations of area, is obtained from various sources and has not been, and will not be, verified by broker or MLS. All information should be independently reviewed and verified for accuracy. Properties may or may not be listed by the office/agent presenting the information.
Casta del Sol Real Estate Agent
Want to learn more about Casta del Sol?
Here is the community real estate expert who can answer your questions, take you on a tour, and help you find the perfect home.
Get started today with your personalized 55+ search experience!
Want to learn more about Casta del Sol?
Get in touch with a community real estate expert who can answer your questions, take you on a tour, and help you find the perfect home.
Get started today with your personalized 55+ search experience!
Homes Sold:
55+ Homes Sold:
Sold for this Community:
Avg. Response Time:
Community Key Facts
Age Restrictions
- 55+
Amenities & Lifestyle
- See Casta del Sol amenities
- See Casta del Sol clubs, activities, and classes
Homes in Community
- Total Homes: 1,927
- Home Types: Attached, Single-Family
Gated
- Yes
Construction
- Construction Dates: 1972 - 1987
- Builder: Mission Viejo Company
Similar homes in this community
Popular cities in California
The following amenities are available to Casta del Sol - Mission Viejo, CA residents:
- Clubhouse/Amenity Center
- Fitness Center
- Outdoor Pool
- Card Room
- Ceramics Studio
- Arts & Crafts Studio
- Lapidary Studio
- Library
- Billiards
- Walking & Biking Trails
- Tennis Courts
- Pickleball Courts
- Bocce Ball Courts
- Shuffleboard Courts
- Horseshoe Pits
- Lawn Bowling
- Gardening Plots
- Parks & Natural Space
- Demonstration Kitchen
- Outdoor Patio
- Handball Courts
- Golf Practice Facilities/Putting Green
- Picnic Area
- Multipurpose Room
- Locker Rooms
- Lounge
There are plenty of activities available in Casta del Sol. Here is a sample of some of the clubs, activities and classes offered here.
- Aerobics Club
- ARDMI
- Away Golf
- Baby Boomers Club
- Bible Study Group
- Billiards
- Bobble Ball
- Bocce Ball
- Bowling
- Bridge
- Bunco
- Canine Companions Club
- Ceramics Club
- Chippers Club
- Chorale Club
- Computer PC Club
- Crafts for Charity
- Cribbage
- Democratic Club
- Digital Photography Club
- Fishing Club
- Golf
- Hand & Foot
- Ham Radio Club
- Health and Fitness Club
- Heritage Garden Club
- Italian-American Club
- Lapidary Club
- Las Damas Club
- Las Flores Club
- Lawn Bowling Club
- Mah Jongg
- Military Veterans Club
- Mexican Train
- Movie Nights
- New York/New Jersey Club
- Paddle Tennis
- Ping Pong
- Pinochle
- Poker
- Quilters
- Republican Club
- Scrabble
- Shuffleboard
- Strummers
- Sunsetters
- Tennis
- Texas Hold'Em
- Variety Club
- Vegetable Garden Club
- Water Exercise
- Woodcarver's Guild







