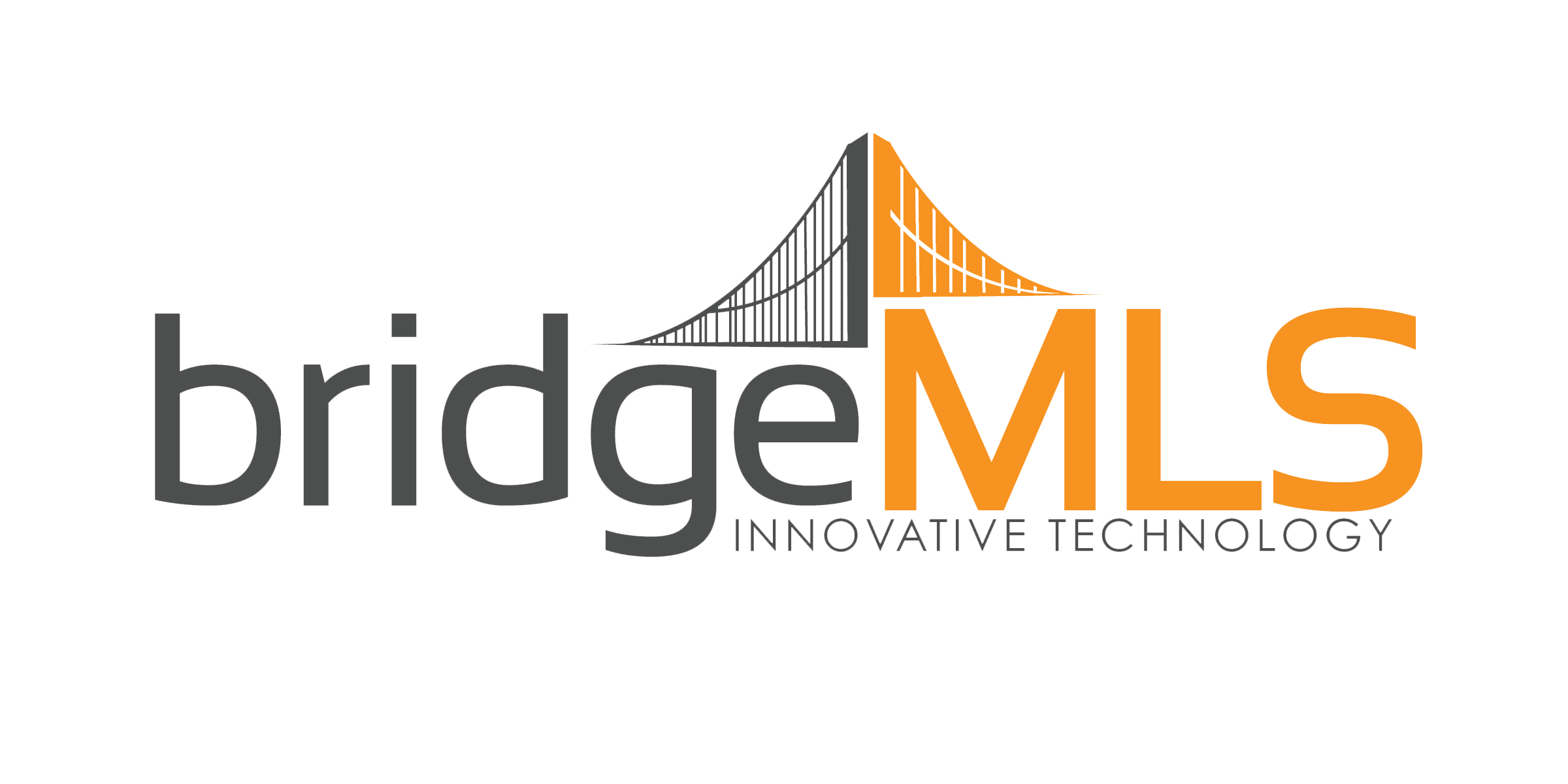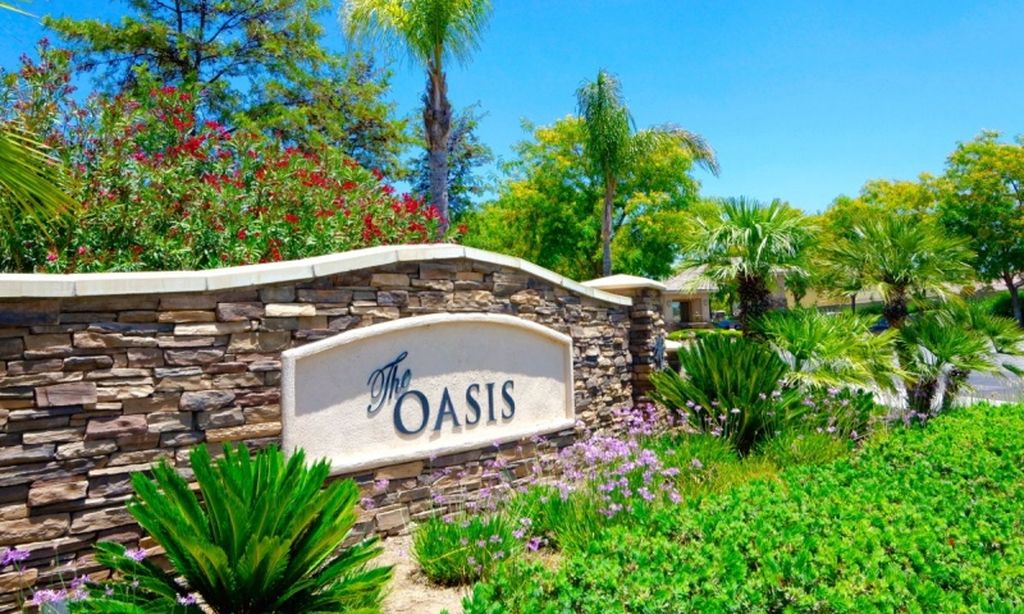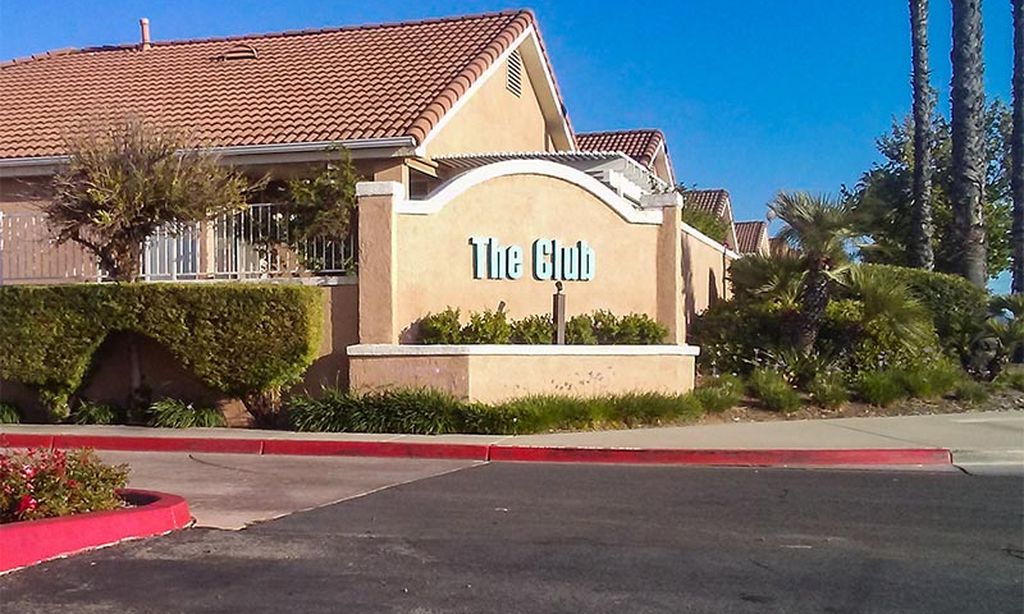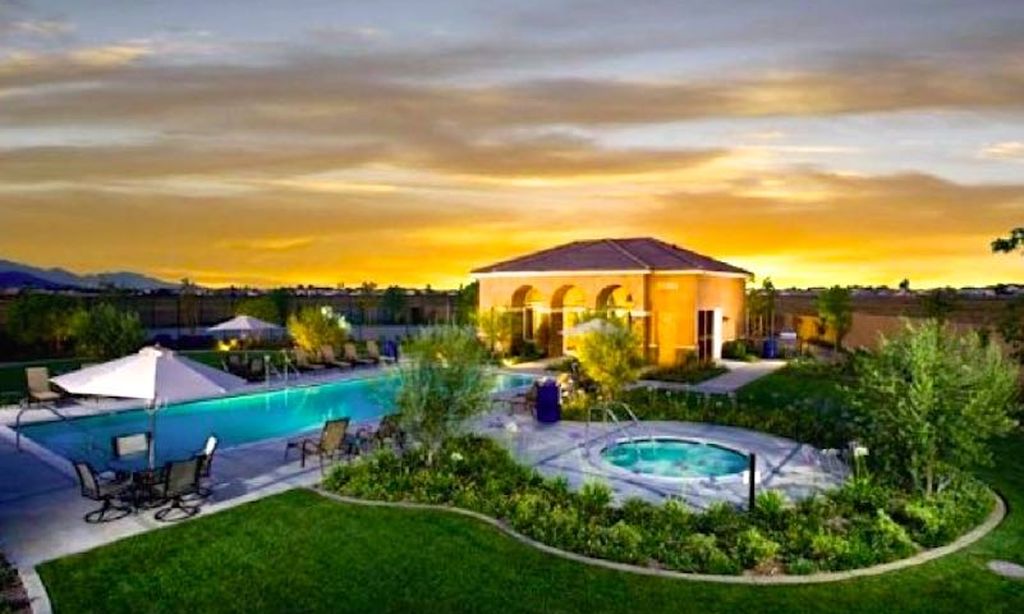
-
Home type
Single family
-
Year built
1982
-
Lot size
7,405 sq ft
-
Price per sq ft
$290
-
HOA fees
$31 / Mo
-
Last updated
Today
-
Views
3
-
Saves
4
Questions? Call us: (951) 379-3823
Overview
Pool Home! Senior living community tailored for those seeking a dynamic blend of comfort and entertainment. This spacious senior living environment offers ample backyard space, perfect for family gatherings and outdoor leisure. Picture yourself lounging by the newer swimming pool with a slide, surrounded by hardscape and two patio covers for shade. Enjoy the convenience of artificial turf and the privacy provided by block wall fencing. Inside, this home is designed for gatherings, featuring a formal dining area and living room with laminate flooring in neutral tones. Cozy up by the brick fireplace in the family room, or whip up culinary delights in the kitchen boasting granite counters, a large breakfast bar, and stainless steel appliances. The master bedroom offers serenity with mirror closet doors and views of the well-manicured backyard, while the guest bedroom provides ample space and easy access to the guest bathroom. The newer roof, HVAC and nice curb appeal make this home truly turnkey. Convenience is key, with commuter-friendly access to freeways, shopping, dining, and churches. Plus, take advantage of the HOA amenities including senior activities, pickleball courts, fitness rooms, and a refreshing association pool.
Interior
Bedrooms
- Bedrooms: 2
Bathrooms
- Total bathrooms: 2
Laundry
- Laundry Room
- Inside
Cooling
- Central Air
Heating
- Central
Fireplace
- 1, Gas
Features
- Family Room
Levels
- One
Size
- 1,723 sq ft
Exterior
Private Pool
- Yes
Garage
- Garage Spaces: 2
- Attached
- Inside Entrance
Carport
- None
Year Built
- 1982
Lot Size
- 0.17 acres
- 7,405 sq ft
Waterfront
- No
Community Info
HOA Information
- Association Fee: $31
- Association Fee Frequency: Monthly
- Association Fee Includes: Fitness Center, Pool, Spa/Hot Tub, Other
Senior Community
- Yes
Location
- City: Menifee
- County/Parrish: Riverside
Listing courtesy of: Isaiah Campbell, LPT Realty, Inc
MLS ID: CRSW26040504
© 2026 Bay East, CCAR, bridgeMLS. Information Deemed Reliable But Not Guaranteed. This information is being provided by the Bay East MLS, or CCAR MLS, or bridgeMLS. All data, including all measurements and calculations of area, is obtained from various sources and has not been, and will not be, verified by broker or MLS. All information should be independently reviewed and verified for accuracy. Properties may or may not be listed by the office/agent presenting the information.
Sun City Real Estate Agent
Want to learn more about Sun City?
Here is the community real estate expert who can answer your questions, take you on a tour, and help you find the perfect home.
Get started today with your personalized 55+ search experience!
Want to learn more about Sun City?
Get in touch with a community real estate expert who can answer your questions, take you on a tour, and help you find the perfect home.
Get started today with your personalized 55+ search experience!
Homes Sold:
55+ Homes Sold:
Sold for this Community:
Avg. Response Time:
Community Key Facts
Age Restrictions
- 55+
Amenities & Lifestyle
- See Sun City amenities
- See Sun City clubs, activities, and classes
Homes in Community
- Total Homes: 4,762
- Home Types: Attached, Single-Family
Gated
- No
Construction
- Construction Dates: 1962 - 1981
- Builder: Del Webb, Presley Co.
Similar homes in this community
Popular cities in California
The following amenities are available to Sun City - Menifee, CA residents:
- Clubhouse/Amenity Center
- Fitness Center
- Indoor Pool
- Outdoor Pool
- Hobby & Game Room
- Card Room
- Ceramics Studio
- Arts & Crafts Studio
- Lapidary Studio
- Woodworking Shop
- Ballroom
- Computers
- Billiards
- Tennis Courts
- Bocce Ball Courts
- Shuffleboard Courts
- Horseshoe Pits
- Lawn Bowling
- Outdoor Amphitheater
- R.V./Boat Parking
- Demonstration Kitchen
- Table Tennis
- Outdoor Patio
- Multipurpose Room
- Misc.
- Locker Rooms
There are plenty of activities available in Sun City. Here is a sample of some of the clubs, activities and classes offered here.
- Agriculture Club
- American Legion Club
- Art Guild Club
- Bike Club
- Billiards
- Book Club
- Bridge
- Ceramics
- Chair Volleyball Club
- Computer Club
- Corbett Parkers Club
- Crime Watch Club
- Dancercise Club
- Friendship Club
- Fun N' Games Club
- Garden Club
- Horseshoe
- Hula Dancers Club
- Illinois Club
- Jewelry Club
- Knitting/Needlecraft Club
- Lady Bugs Club
- Lap Swimming
- Lapidary Club
- Lawn Bowling
- Line Dance
- Mah Jongg
- Merchant Marine Veterans
- Organ & Piano Club
- Pinochle
- Quilting Club
- Shuffleboard
- Slim & Trim Club
- Swim Club
- T.O.P.S. Club
- Table Tennis
- Tai Chi
- Travel Club
- Wii Game Club
- Women's Club
- Woodshop
- Yoga








