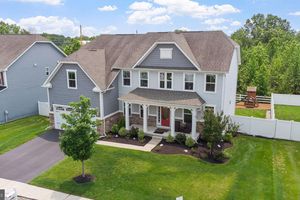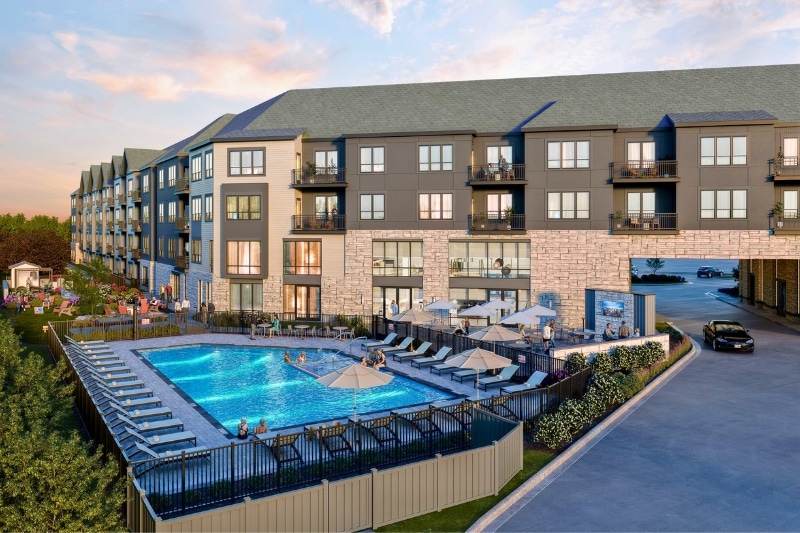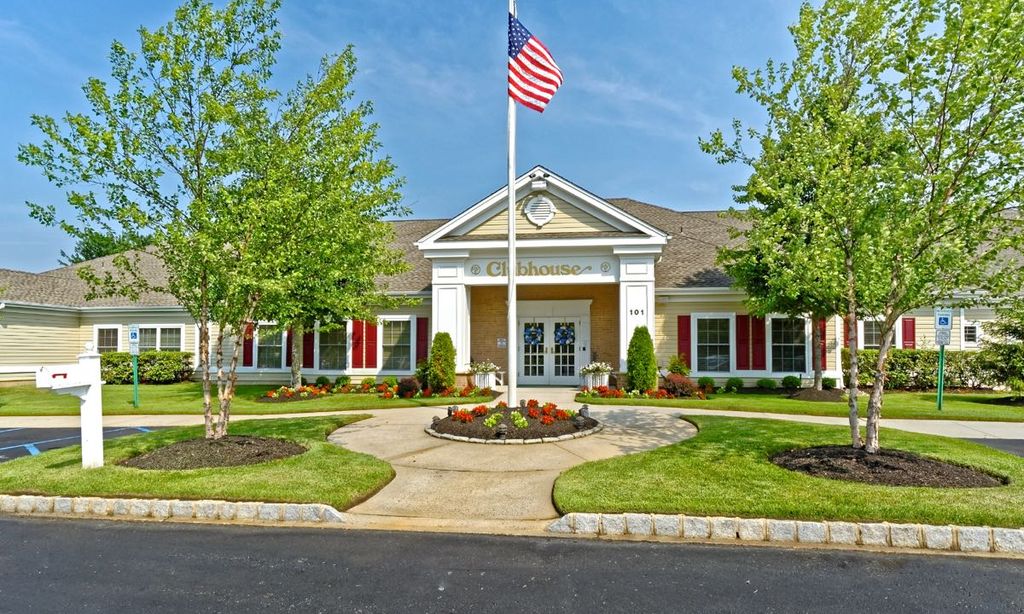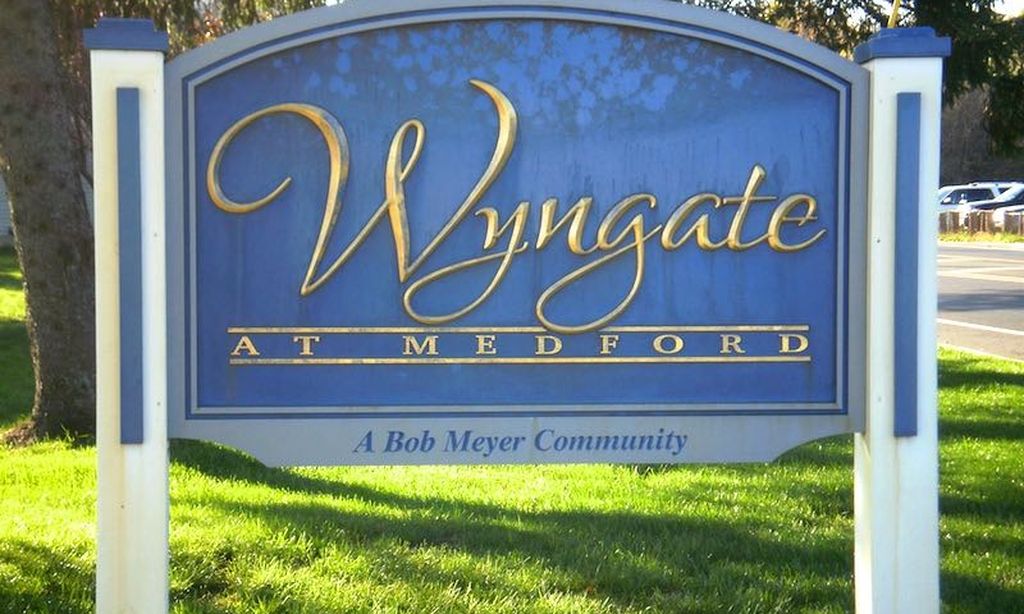- 3 beds
- 4 baths
- 2,892 sq ft
28 Isabelle Ct, Marlton, NJ, 08053
Community: Legacy Oaks at Evesham
-
Year built
2015
-
Lot size
3,929 sq ft
-
Price per sq ft
$204
-
Taxes
$12566 / Yr
-
HOA fees
$123 / Mo
-
Last updated
1 months ago
-
Views
5
Questions? Call us: (856) 409-7422
Overview
Welcome to this exceptional home in the Reserve at Marlton community. As the largest model in the neighborhood, nearly 3000 sq st, this home offers unparalleled space and luxury, complemented by a stunning Water view. Bursting with high-end upgrades and thoughtful finishes, this home offers both elegance and comfort at every turn. Step into an expansive, sun-drenched open concept living space enhanced by a 9ft extension. The gourmet kitchen is a chef’s dream, boasting 42" cabinets, granite countertops, a large center island, and a pantry—all complemented by stunning hardwood floors and stainless steel appliances. The gas range and luxurious finishes make cooking a delight, while the deck overlooking the pond and fountain, is just off the kitchen, is perfect for morning coffees or hosting evening get-togethers. The living room exudes charm with its rich engineered hardwood flooring, crown molding, and large windows that let in ample natural light. The adjoining dining room is equally impressive, offering a bright open space for entertaining, along with a convenient half bath. Upstairs, the primary suite is nothing short of a sanctuary. Retreat to your spa-like bathroom featuring his-and-hers vanities and an expanded walk-in shower. The suite also boasts two large walk-in closets and a sitting area. Two additional bedrooms provide versatility for family, guests, or a home office, and the second full bath is beautifully appointed. Say goodbye to lugging laundry up and down stairs! The newer washer and dryer are conveniently located on the bedroom level, making laundry day a breeze. The upstairs also features new bamboo flooring that seamlessly matches the hardwood on the main level. The lower level offers even more living space with a large versatile bonus room—perfect for a family room, home gym, or office and another half bath! The lower level opens up to a covered patio and a private backyard that backs to the lake fountain, ideal for quiet relaxation or entertaining. Additional highlights include custom lighting fixtures, a Nest thermostat, Leviton smart light switches, a 2-car garage with an electric opener with built in shelving, wrought iron balusters, and a brand new dishwasher. Nestled in a beautiful, walkable neighborhood with tranquil ponds and fountains, the Reserve at Marlton offers peaceful living with all the conveniences nearby. Enjoy top-rated schools and easy access to major highways (Routes 70, 73, 295, NJ Turnpike), as well as shopping, dining, and more. Don’t miss your chance to own this stunning townhome! Schedule your private tour today and experience Marlton living at its finest.
Interior
Appliances
- Built-In Microwave, Built-In Range, Dishwasher, Disposal, Dryer, Energy Efficient Appliances, Icemaker, Microwave, Oven - Self Cleaning, Oven/Range - Gas, Range Hood, Refrigerator, Stainless Steel Appliances, Washer, Water Dispenser, Water Heater
Bedrooms
- Bedrooms: 3
Bathrooms
- Total bathrooms: 4
- Half baths: 2
- Full baths: 2
Cooling
- Central A/C, Ceiling Fan(s)
Heating
- Forced Air
Fireplace
- None
Features
- Attic, Bathroom - Walk-In Shower, Breakfast Area, Ceiling Fan(s), Crown Moldings, Dining Area, Floor Plan - Open, Family Room Off Kitchen, Kitchen - Gourmet, Kitchen - Island, Pantry, Primary Bath(s), Recessed Lighting, Walk-in Closet(s), Wood Floors
Levels
- 3
Size
- 2,892 sq ft
Exterior
Private Pool
- No
Patio & Porch
- Brick, Deck(s), Patio(s)
Roof
- Architectural Shingle
Garage
- Garage Spaces: 2
- Concrete Driveway
Carport
- None
Year Built
- 2015
Lot Size
- 0.09 acres
- 3,929 sq ft
Waterfront
- No
Water Source
- Public
Sewer
- Public Sewer
Community Info
HOA Fee
- $123
- Frequency: Monthly
Taxes
- Annual amount: $12,566.00
- Tax year: 2024
Senior Community
- No
Location
- City: Marlton
- Township: EVESHAM TWP
Listing courtesy of: Jessica L Floyd, Coldwell Banker Realty Listing Agent Contact Information: [email protected]
Source: Bright
MLS ID: NJBL2086384
The information included in this listing is provided exclusively for consumers' personal, non-commercial use and may not be used for any purpose other than to identify prospective properties consumers may be interested in purchasing. The information on each listing is furnished by the owner and deemed reliable to the best of his/her knowledge, but should be verified by the purchaser. BRIGHT MLS and 55places.com assume no responsibility for typographical errors, misprints or misinformation. This property is offered without respect to any protected classes in accordance with the law. Some real estate firms do not participate in IDX and their listings do not appear on this website. Some properties listed with participating firms do not appear on this website at the request of the seller.
Want to learn more about Legacy Oaks at Evesham?
Here is the community real estate expert who can answer your questions, take you on a tour, and help you find the perfect home.
Get started today with your personalized 55+ search experience!
Homes Sold:
55+ Homes Sold:
Sold for this Community:
Avg. Response Time:
Community Key Facts
Age Restrictions
- 55+
Amenities & Lifestyle
- See Legacy Oaks at Evesham amenities
- See Legacy Oaks at Evesham clubs, activities, and classes
Homes in Community
- Total Homes: 239
- Home Types: Single-Family
Gated
- No
Construction
- Construction Dates: 2001 - 2007
- Builder: Barness
Similar homes in this community
Popular cities in New Jersey
The following amenities are available to Legacy Oaks at Evesham - Marlton, NJ residents:
- Clubhouse/Amenity Center
- Fitness Center
- Outdoor Pool
- Card Room
- Ballroom
- Library
- Billiards
- Tennis Courts
- Bocce Ball Courts
- Lakes - Scenic Lakes & Ponds
- Outdoor Patio
- Gazebo
There are plenty of activities available in Legacy Oaks at Evesham. Here is a sample of some of the clubs, activities and classes offered here.
- Aerobics
- Biking Club
- Bocce
- Book Club
- Bridge
- Canasta
- Exercise Classes
- Forbidden 3
- Golf
- Ladies Billiards
- Mah Jongg
- Meditation
- Men's Forum
- Pinochle
- Poker
- Single's Group
- Stretch and Tone
- Tai Chi
- Tennis
- Theater Club
- Yoga
- Zumba






