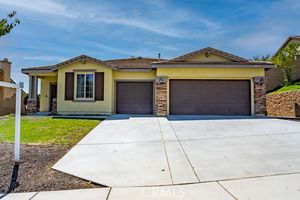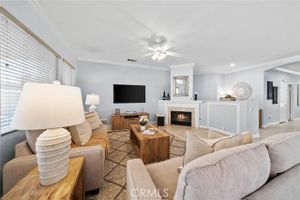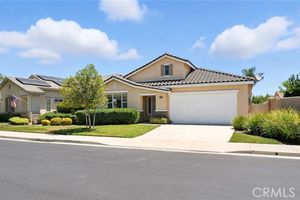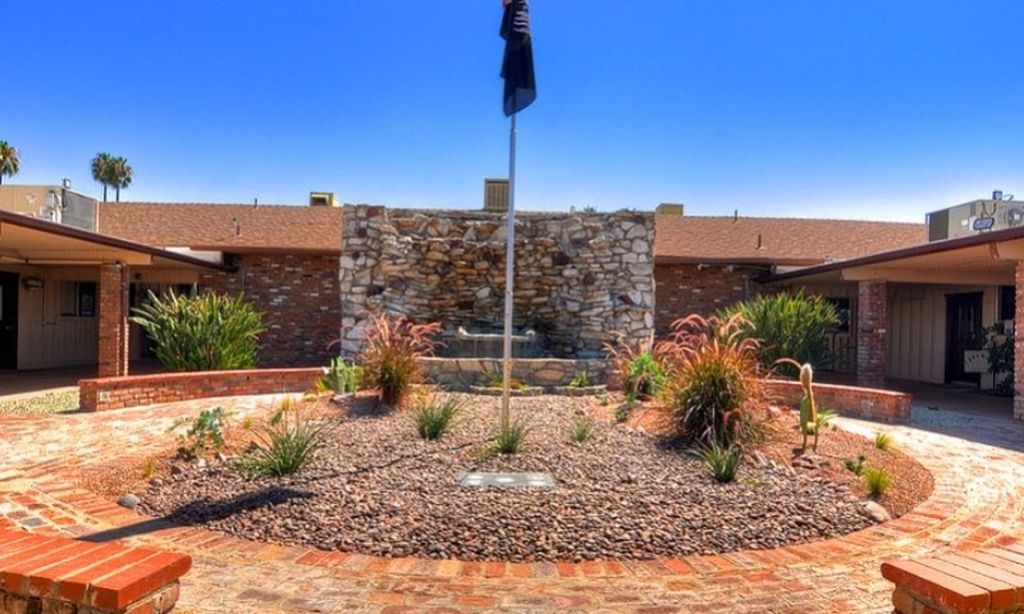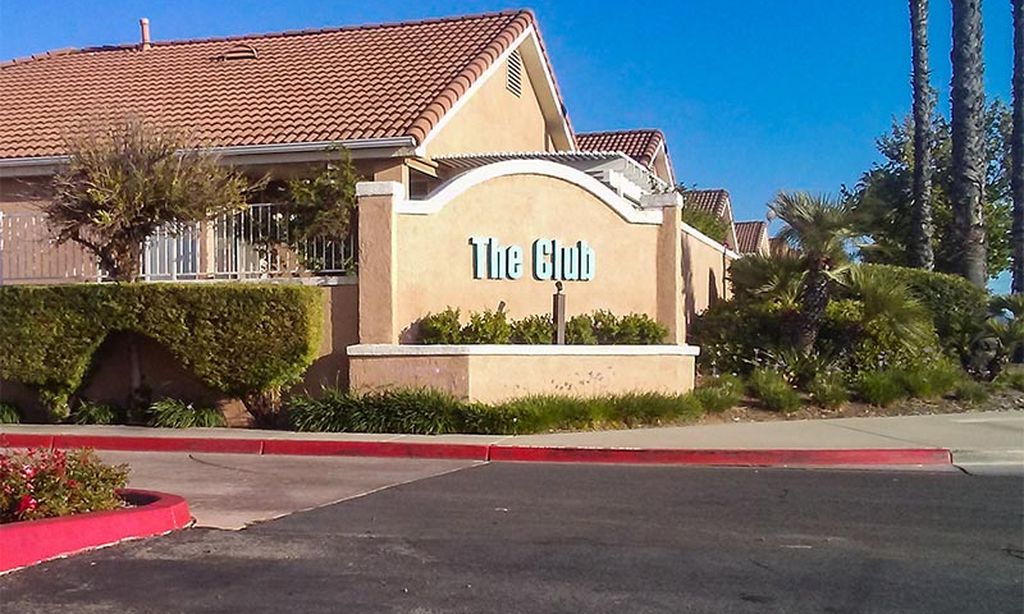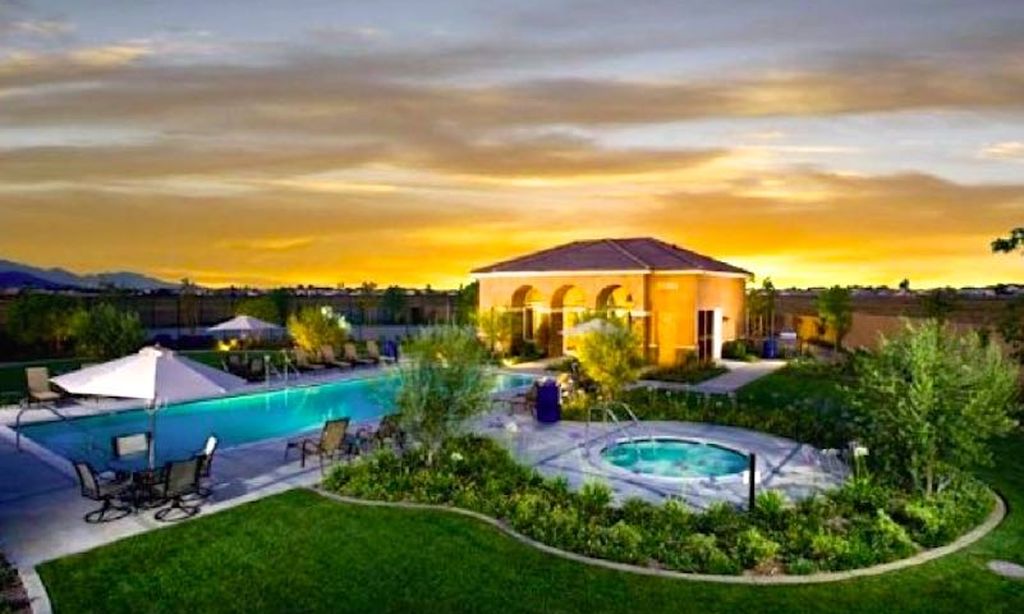- 2 beds
- 2 baths
- 1,868 sq ft
28196 Panorama Hills Dr, Menifee, CA, 92584
Community: The Oasis
-
Home type
Single family
-
Year built
2004
-
Lot size
7,405 sq ft
-
Price per sq ft
$284
-
HOA fees
$330 / Mo
-
Last updated
Today
-
Views
8
-
Saves
2
Questions? Call us: (951) 376-5186
Overview
Check private remarks for BOM. Curb appeal PLUS in this popular Open Messina Floor Plan in the 55+ Resort Style Community of the OASIS! Very PRIVATE end of street location. Two bedroom plus office plan has the Guest Room situated in the front of the home separate from the primary with an adjacent full bath. Recent updated painting of Great Room/ Primary Bedroom/Guest Bedroom & rear Office wall ( neutral beige) . Custom Tile and Wood Plank Laminate flooring through out ( no carpet), 7-8 in Crown & Base Molding as well as Custom Fans! Partial Plantation Shutters with wood casing window molding. Fantastic kitchen including a large Granite Island ( breakfast bar seating for four), tons of cabintry and Stainless refrigerator included. Primary Bath is a full Gorgeous REMODEL with a Custom Travertine Tile walk in shower, seating area, pebble design no slip base and rainfall shower head! Quartz Vanity, rectangle sinks, new plumbing fixtures. toilet and lighting! Super size Primary with coffered ceiling. Enormous Great Room with Fireplace opening to the kitchen with xtra dinning area, Outstanding low maintenance private rear yard with full length Alumawood Patio cover. There is a Custom secondary extended entertaining area ( designed & built ( permits) by original owner) for additional seating and patio space /fire pit or BBQ! In addition a small flower garden area for viewing from the kitchen window! Newer water heater ( 2024). Over size two car garage with additional separate area for Golf Cart parking! VIEW the Video for optimal pictures. HOA covers front yard water & maintenance as well as the trash service. Community is just minutes from all shopping, medical. restaurants and easy freeway access! Approx a hour from popular So Cal Beach, Desert and Mountain locations. Just outside Menifee Golf Course and a short drive to the Famous Temecula Valley Wine Country!!
Interior
Appliances
- Dishwasher, Free-Standing Range, Disposal, Gas Oven, Gas Range, Gas Cooktop, Gas Water Heater, High Efficiency Water Heater, Ice Maker, Microwave, Refrigerator, Self Cleaning Oven, Water Heater, Water Line to Refrigerator
Bedrooms
- Bedrooms: 2
Bathrooms
- Total bathrooms: 2
- Full baths: 2
Laundry
- Dryer Included
- Gas Dryer Hookup
- Individual Room
- Inside
- Washer Hookup
- Washer Included
Cooling
- Central Air, Electric, ENERGY STAR Qualified Equipment
Heating
- Central, Forced Air
Fireplace
- None
Features
- Block Walls, Ceiling Fan(s), Coffered Ceiling(s), Crown Molding, Granite Counters, High Ceilings, Open Floorplan, Pantry, Quartz Countertops, Storage, Tile Counters, Wired for Data, All Bedrooms on Lower Level, Formal Entry, Entrance Foyer, Great Room, Bedroom on Main Level, Main Level Primary, Primary Bathroom, Home Office, Walk-In Closet(s)
Levels
- One
Size
- 1,868 sq ft
Exterior
Private Pool
- No
Patio & Porch
- Concrete, Covered, Patio Open, Front Porch, Slab, Stone
Roof
- Tile
Garage
- Attached
- Garage Spaces: 2
- Direct Garage Access
- Paved
- Driveway Level
- Garage
- Garage Faces Front
- Garage - Single Door
- Garage Door Opener
- Golf Cart Garage
- Guest
Carport
- None
Year Built
- 2004
Lot Size
- 0.17 acres
- 7,405 sq ft
Waterfront
- No
Water Source
- Public
Sewer
- Public Sewer
Community Info
HOA Fee
- $330
- Frequency: Monthly
- Includes: Pickleball, Pool, Spa/Hot Tub, Fire Pit, Barbecue, Outdoor Cooking Area(s), Tennis Court(s), Paddle Tennis, Bocce Court, Sport Court, Gym, Clubhouse, Billiard Room, Game Room, Meeting/Banquet/Party Room, Recreation Facilities, Meeting Room, Maintenance Grounds, Trash, Management, Security/Guard, Controlled Access, Front Yard Maintenance
Senior Community
- Yes
Features
- Curbs, Gutters, Sidewalks, Storm Drains, Street Lights, Suburban
Location
- City: Menifee
- County/Parrish: Riverside
Listing courtesy of: Jodi Diago, Re/Max Diamond Prestige, 951-265-5288
Source: Crmls
MLS ID: SW25036248
Based on information from California Regional Multiple Listing Service, Inc. as of Aug 13, 2025 and/or other sources. All data, including all measurements and calculations of area, is obtained from various sources and has not been, and will not be, verified by broker or MLS. All information should be independently reviewed and verified for accuracy. Properties may or may not be listed by the office/agent presenting the information.
Want to learn more about The Oasis?
Here is the community real estate expert who can answer your questions, take you on a tour, and help you find the perfect home.
Get started today with your personalized 55+ search experience!
Homes Sold:
55+ Homes Sold:
Sold for this Community:
Avg. Response Time:
Community Key Facts
Age Restrictions
- 55+
Amenities & Lifestyle
- See The Oasis amenities
- See The Oasis clubs, activities, and classes
Homes in Community
- Total Homes: 1,158
- Home Types: Single-Family
Gated
- Yes
Construction
- Construction Dates: 1999 - 2005
- Builder: Ryland Homes, Fulton Homes
Similar homes in this community
Popular cities in California
The following amenities are available to The Oasis - Menifee, CA residents:
- Clubhouse/Amenity Center
- Golf Course
- Fitness Center
- Outdoor Pool
- Card Room
- Arts & Crafts Studio
- Ballroom
- Performance/Movie Theater
- Computers
- Library
- Billiards
- Tennis Courts
- Bocce Ball Courts
- Shuffleboard Courts
- Horseshoe Pits
- Outdoor Amphitheater
- Demonstration Kitchen
- Table Tennis
- Outdoor Patio
- Multipurpose Room
- BBQ
There are plenty of activities available in The Oasis. Here is a sample of some of the clubs, activities and classes offered here.
- Art Shows
- Autobiography Workshop
- Basketball Club
- Billiards
- Bingo
- Bocce Ball
- Book Club
- Bowling League
- Bunco Pairs
- Card Clubs
- Chair Volleyball Club
- Computer Classes
- Concerts
- Darts
- Dog Lovers' Club
- Fine Arts Group
- Fitness Club
- Fun and Singles
- Gift Exchange
- Gutsy Gardeners
- Hand and Foot Card Group
- Happy Hour Club
- Hiking Club
- Holiday Parties
- Horseshoes
- Karaoke Club
- Line Dancing
- Mexican Train
- Music Makers Club
- Nomads RV Club
- Oasis Golf Group
- Photography Club
- Pickleball
- Quilting
- Shuffleboard
- Spanish Club
- Spark of Love Toy Drive
- Stitching
- Sunshine Club
- Table Tennis
- Tennis Club
- Veterans Club
- Water Volleyball
- Wii Sports Night
- Zany Tennis

